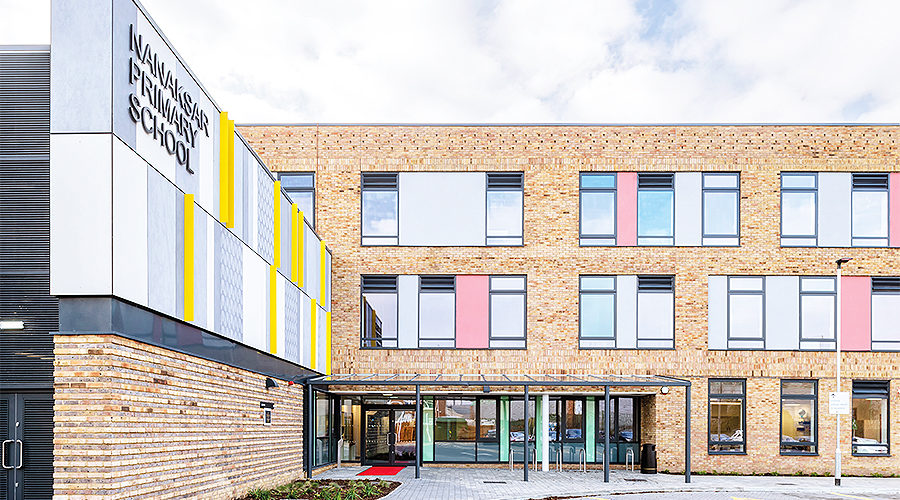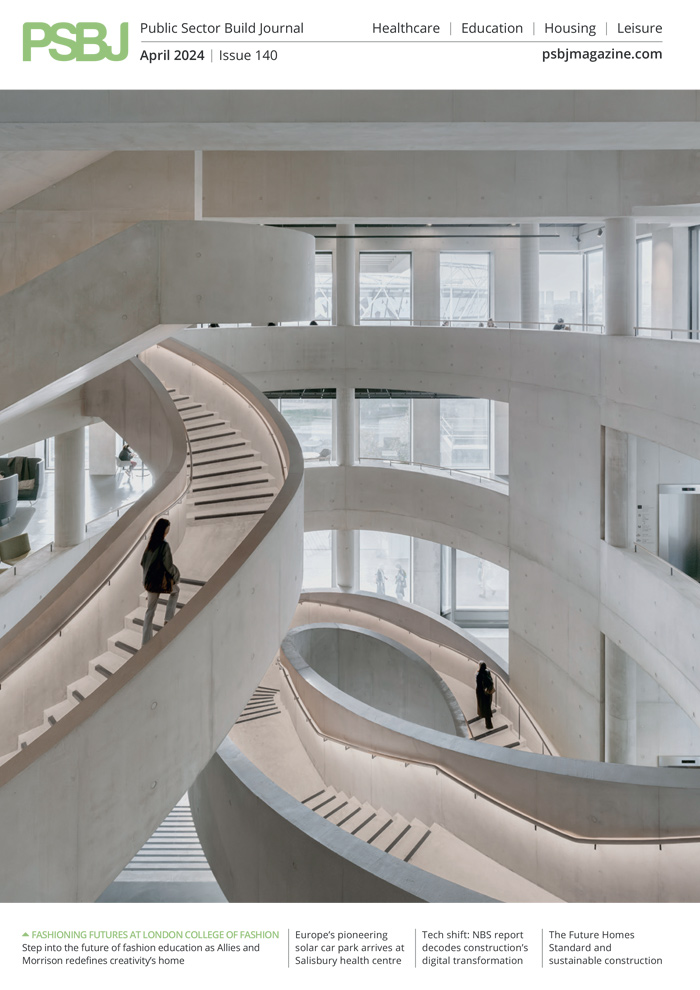Hundreds of new primary school places have been created from the extensive refurbishment and expansion of Nanaksar Primary School in Hillingdon, west London.
CPMG
Nanaksar Primary School is part of the Guru Nanak Multi-Academy Trust, which has an exceptional track record of establishing successful schools. Its Founder – Sant Baba Amar Singh Ji – believes that education is a human right for children, and has established 19 schools worldwide, including the UK-based Guru Nanak Sikh Academy and Nanaksar Primary School. These schools aspire to provide the highest standard of education for all pupils.
Designed by architecture firm CPMG Architects, and delivered by contractor Bowmer + Kirkland, the £14m project includes new, purpose-built facilities to accommodate up to 840 pupils across all primary years. The new school space – built for the Department of Education – provides a warm, friendly and inclusive environment, accompanied by excellent outdoor sporting, social and learning spaces.
Externally, the school’s designs make use of traditional brickwork in an understated and contemporary way to create a light and welcoming visual appearance that balances a fresh and independent identity for the school. However, it is the specific elements of the school’s teaching ethos and how the new designs reflect this that set the school apart.
Reflecting the school’s unique curriculum focus
Maximising the outdoor curriculum is of particular importance for the new Nanaksar Primary School, with a close focus on maximising the opportunities for horticulture and outdoor learning. In turn, this approach to horticulture has been reflected in the school’s design and layout, providing invaluable space for learning about plants and plant care, along with the production of fruit and vegetables as healthy food choices.
This starts with the three-storey massing, which ensures that external social and learning space is maximised, while also staying in keeping with the adjacent secondary school facilities. The new school designs also feature a generously-sized greenhouse for pupils to make use of, along with a series of raised beds designed for cultivation – something that is not typically critical to a primary school design brief.
The tapering geometry of the southern tip of the existing site created an awkwardly-shaped area. This area, rather than creating dead space, has been maximised with the creation of a new orchard. This offers additional opportunity to further broaden the horticultural emphasis of the school and is located to provide that valuable asset offering to the wider Guru Nanak Sihk Academy site to support the secondary school too.
In addition, as the orchard matures, it will become an important extension to the existing woodland within the Minet Country Park, benefitting the wider area with expanded ecological corridors and greater biodiversity.
Ensuring the close physical connection with outdoor space
The T-shaped form of the building maximises visual and physical connectivity to the landscape, along with the views to the south over the sports fields to the Minet Country Park beyond. Meanwhile, the east-west orientation of the teaching wing also ensures that all classrooms face either north or south to avoid problematic glare and solar gain.
The halls open directly from the eastern lobby to provide straightforward and safe access to the external dining areas. In addition, the small hall and studio spaces are both located with great views south and west across the wider landscape, accompanied by double-door access to the outside.
The new designs have created a wider variety of outdoor spaces to support both informal and formal use, suitable for all age groups supported by the school. The building organisation has been arranged to allow teaching and learning to easily expand into the external landscape and enrich the curriculum experience, while also providing the health and wellbeing benefits that come from a closer connection to nature, which can be particularly important for children living in dense urban areas.
Shelter has also been built into the designs to maximise the outdoor space usage. A significant area of external canopy is included to the reception cluster, which runs the full length of the southern elevation. This provides covered activity space outside the four clustered classrooms and their associated WC and cloak facilities. This covered space means that there is external shelter from both sun and rain, allowing activities to continue no matter the weather.
Internal building organisation reflects student progression
The arrangement within the teaching wing has been developed to cluster the four classrooms associated with each year group with a dedicated small group room, meeting the trust’s need for breakout space and pastoral support. The teaching corridors are segregated into year group ‘home zones’, which are identified by different interior palettes and reflect the age and stage progression of students through the school.
The youngest children in early years and year one are prioritised at ground level, with direct and safe access from the four reception classrooms to outdoor terraces to allow that simple integration of indoor and outdoor activity, while reducing their need to use stairs.
From this, classroom organisation establishes progression up through the building as pupils move up through the year groups, reflecting their increasing independence and focus on specialist subjects and more formal learning processes. This culminates with year six looking out from the top floor across the wider campus, with a symbolic view of the secondary school within the Guru Nanak campus.
Each ‘home zone’ environment is tailored to the changing needs of its age group, including size, finishes, furniture and fittings. For example, the WCs for the reception pupils are accessed directly from within classrooms, whereas they are located off corridors for older pupils.
Meanwhile, large L-shaped layouts for younger pupils fit the practical activities that take place within the classrooms, which evolve to more compact, straight classrooms for Key Stage 2 pupils.
Practical designs for practical circulation and pastoral support
The classroom cluster arrangements for early years have been tailored to foster collaborative teaching and learning opportunities, with shared cloak and WC areas providing links between the pairs of class bases. Not only does this careful arrangement facilitate the sense of progression, but also creates a smaller scale pastoral setting for students, improving safety and limiting distraction at staggered breaktimes.
The head’s office is located immediately inside the principal entrance to ensure a central presence for both pupils and visitors. Other staff spaces are distributed across all floors at the head of the main staircase and centrally within the teaching corridor. This arrangement positions the staff areas at key confluences in the circulation and adjacent to stairs and pupil WC areas to provide a presence for simple and effective passive supervision of all teaching areas.
Large, glazed side panels to all classroom and office doors also allow this easy and passive supervision even when doors are closed, and potential hiding spaces in circulation routes have been minimised by careful planning and extending rooms areas into the corridor line wherever possible.
The school’s shared practical ICT and food technology facilities are found on the first floor at the head of the main staircase for ease of access from all areas without disruption to ongoing lessons, while also minimising potential congestion.
The project team consists of landscape architect Ares, planning consultant DPP, structural engineer and highways consultant Curtins, building services engineer CPW, technical advisor MACE and main contractor Bowmer + Kirkland.














