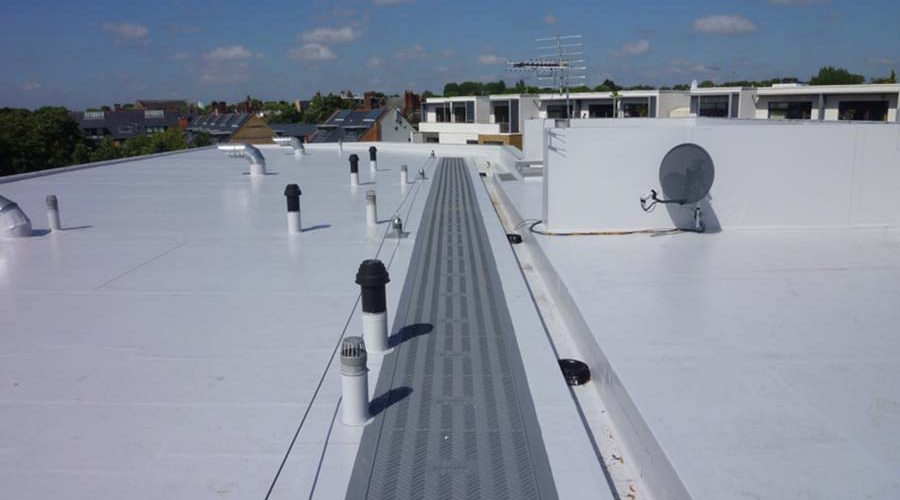Flat roofs are rarely ever truly flat. In order to achieve a flat roof’s main purpose – to protect the building below and those who use it from the elements – it must be carefully designed to allow for the effective and efficient drainage, says Martin Bidewell, Head of Technical – Roofing at Sika.
Sika
Areas of the roof are usually laid to falls so as to drain towards a gutter, chute or drainage outlet. In order to achieve this, there are a number of design considerations that architects and specifiers need to be aware of, as well as relevant standards and regulations to comply with.
So why is good drainage essential on a flat roof? If not tackled properly, poor drainage can lead to a multitude of issues for the finished construction. Primarily, the collection of rainwater in certain areas on the roof can lead to large pools of standing water, which increase the risk of water ingress following any mechanical damage to the waterproofing layer, resulting in costly repairs.
Water can also cause additional loading on the structure below causing progressive deflection of the deck, especially if these loads have not been allowed for in the original engineer’s design. Aesthetically speaking, standing water is unsightly and can lead to the deposition of dirt and leaves. In turn, this can lead to health and safety problems, including odour and hygiene issues and the collection of unwanted plant species (algae, moss) or insects (mosquitoes). Frozen water can also cause dangerous conditions for those maintaining the roof.
It is also worth noting that some manufacturers’ guarantees, warranties or insurance may be affected where the relevant drainage and falls are not achieved, which can leave the specifier and the client in a tricky position.
The importance of designing a flat roof with the correct falls and drainage, as well as specifying the correct systems to avoid the above problems, follows good practice guidance from all stakeholders, including trade associations (SPRA, NFRC, LRWA) and other industry bodies (NHBC, BBA, etc.). Essentially, the central aim is to ensure “adequate and effective drainage of a roof.”
In terms of regulations, Building Regulation – Part H (Drainage) states that a roof should be free draining and achieve the minimum recommended falls. According to BS 6229 (flat roofs with continuously supported flexible waterproof coverings) and BS 8217 (reinforced bitumen membranes for roofing): “All flat roof surfaces (including gutter beds) should be designed with a fall of 1:40, to ensure that finished drainage falls of 1:80 are achieved. Allowance should be made for construction tolerances, deflection of structural decking and structural members.”
So, the minimum required finished fall at any point for all flat roofs (defined as <10º) is 1:80, which is less than 1º (0.7). Therefore, in most cases this is negligible and should not really have any impact on the overall aesthetics of the roof design, other than actually improving it by ensuring large unsightly areas of ponding, are avoided. Negative or back falls are certainly not acceptable.
When designing a new-build roof, falls are typically created by a number of methods, depending not only on the structure and type of deck but also the complexity of the falls. Falls can be created within the deck using screeds, timber firings or tilted purlins. For more complex falls layouts, this is often achieved using tapered/cut-to-falls insulation schemes, which may often provide a more cost-effective solution.
In terms of roof refurbishment; firstly, it is important to successfully identify the extent of the existing falls, if present. Sometimes these can be hidden by existing finishes (felt chippings or other surface finishes), so care should always be taken when initially surveying the roof. Where existing decks are to remain in place, the installation of a tapered insulation scheme will generally be the easier option to introduce the required falls to a roof.
Geographical location is another element to consider. This will have an impact on the anticipated rainfall duration and intensity, so should be carefully thought out as part of the roof design to ensure the roof is suitably designed to accommodate the anticipated rainfall. A sufficient number and size of rainwater outlets, downpipes and emergency overflows should be allowed for each roof area. Even on a very small roof, at least two drainage points are recommended just in case one becomes blocked.
Drainage calculations should be carried out by a competent person in accordance with ‘BS EN 12056-3 – Gravity drainage systems inside buildings. Roof drainage, layout and calculation.’ Alternatively, the system manufacturer may offer drainage calculations for their own outlets. Look for outlets that have been tested to BS EN 12056, enabling the use of precise flow rates, which will result in more accurate calculations.
Well-respected manufacturers will be able to offer a multitude of technical support services alongside their roofing systems, including drainage calculations, recommendations for size, type and location of outlets/gutters, and bespoke tapered insulation schemes. This support should extend to the installation of the flat roof with on-site visits and inspections to ensure work is of a high standard, and the correct falls and drainage are achieved. These services can be covered as part of the guarantee on the roofing system, providing total peace of mind for all parties involved in the project.
It is vital to get the roof falls and drainage right at the design stage in order to create a low-maintenance roof that performs to its full potential. Not only does this approach reduce costs in the long term, but it also increases the roofing system’s life span, making the whole building more sustainable, which should be the ultimate aim.






