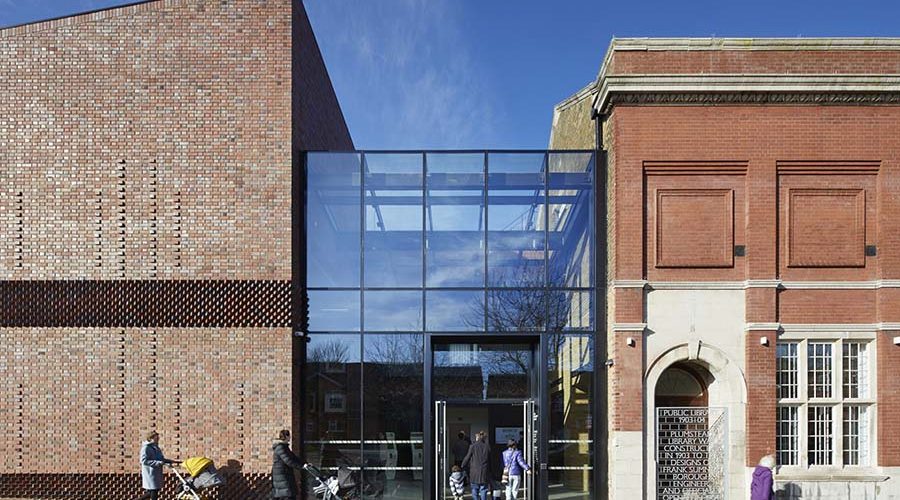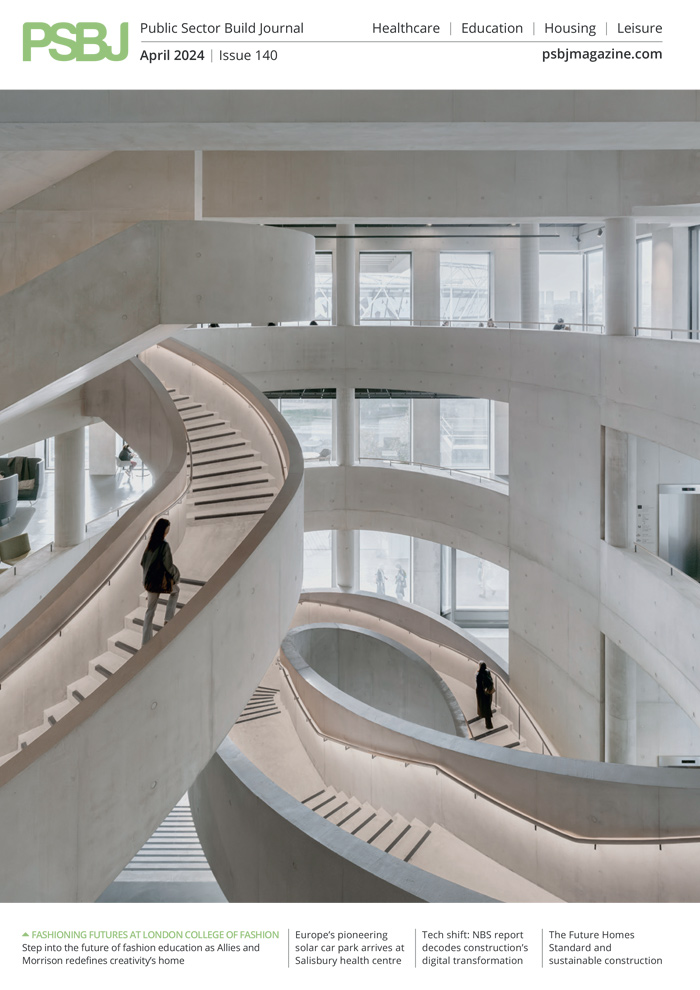In 2016 Plumstead Library was a neglected and underused local authority facility, serving a small section of the community in a deprived neighbourhood. Although the Grade II Listed building had character, it had fallen into disrepair and the public had access to only two rooms – a sizeable proportion of the building had been mothballed for decades.
Hawkins Brown
The Royal Borough of Greenwich appointed Hawkins\Brown that year to explore how investment, not closure, could redefine the role of the public library. How could repurposing, not demolition, bring a new lease of life to the building? How could a high-quality design solution bring a 120-year old, Grade II Listed building into the 21st century? And how could architectural design create an adaptable framework that ensures that Plumstead Centre’s spaces evolve alongside the needs of the local community?
The result has been a transformation from a previously unloved facility into a thriving, multi-functional civic building with the library service at its core. A retrofit and extension has given the building a new lease of life while preserving the historical significance of one of the first Carnegie-funded libraries in the UK. In addition, the development kickstarted the borough’s planned regeneration of Plumstead High St and the wider district. The building’s design was developed through close engagement with residents and stakeholders and delivers what is arguably a new model for local public library provision.
A new kind of library
Although the UK has seen a significant decline in book borrowing over the last decade, libraries retain an important role for some groups within society – not everyone can afford to buy their reading material. In addition, the children’s library is a place for young families to socialise, and libraries provide a comfortable and public workspace for those without computers or places to study at home. Retention of these important functions provided the cornerstone of the brief.
Through consultation with a broad section of stakeholders, the team helped develop the library offer while supplementing its key functions with co-located leisure and hospitality services that offer a service greater than the sum of the parts. Local residents wanted to see sports facilities to replace those recently lost through the closure of a temporary gym in a nearby converted bus garage. The borough’s leisure service provider, Better, advised that the demand for dance and yoga facilities had been growing in recent years and that children’s soft play space would be in demand and help generate revenue. A public consultation exercise in the library suggested a cafe would be very welcome in the area (this end of the high street has none).
Perhaps the most important finding of the consultation was that no-one could be quite sure what would be the most successful or most necessary requirements in five or 10 years, so the building had to be adaptable. In addition, the briefing process revealed the local councillors’ ambition that the new building be a statement of intent and demonstrate the borough’s commitment to the community in Plumstead.
The challenge
As the project progressed to the next stage, the challenges of the brief became clear: how could the client’s ambitions be realised within the existing listed building which occupied the entire site? How can we create a statement building whilst respecting the historical setting, and secure planning permission? Finally, how can the development provide an accessible and attractive community hub?
The site as found in 2016 comprised the original two-storey structure adjacent to the High St, designed by Frank Sumner, and a single-storey extension to the west, built in 1936. The listing covered the whole structure but noted the rear section of the building was of a lower significance. Early consultation with the Royal Borough of Greenwich’s Conservation Officer and Historic England confirmed that demolition of this rear section to make way for the additional uses would be acceptable if the new design was of sufficient merit.
There followed an intense period of pre-application consultation with the local authority conservation department and Historic England to develop the design. Hawkins\Brown proposed a two-storey extension to the rear of the main library building to provide the new leisure facilities – the gym and badminton court plus all the necessary ancillary space required to service the whole development. These functions necessitated a significant volume of building, all with a limited requirement for natural light – i.e. a blank box.
To offset this, at the threshold between old and new, a full-height glazed ‘courtyard’ was designed as a statement entrance to draw visitors from the high street. This glazed entrance is also positioned at the midpoint of the sloping site and provides level-access entrance to the building for the first time. Within the foyer space, a broad elephant stair dubbed the ‘book mountain’ provides an informal social setting for reading, working or a place from which to watch the world go by.
During an early site visit, the architects made an exciting discovery. On the first floor, there was a cramped and dated local museum space. A climb into the ceiling void revealed the museum exhibition structure had been built under an impressive barrel-vaulted ceiling, which had been hidden away for over 70 years. In the completed building, this space has been opened up, complete with reinstated skylights to provide a light-filled multi-purpose area at the heart of the new building.
The choice of materials for external walls of the new building was key in winning planning consent. The extension has been constructed with a high-quality klinker brick carefully chosen to complement the Edwardian brickwork of the original building. The new brickwork incorporates decorative features that pick up the compositional rhythms of the original building. The result is a modern building that is sympathetic, but stylistically distinct from its neighbour.
Site works
The building was constructed by Osborne – a contractor selected by the team partly on the strength of its work delivering Hackney Town Hall (a previous successful collaboration with Hawkins\Brown). The library was procured under a design-and-build contract, with Hawkins\Brown novated to the contractor team for the final technical design and construction stages. Building on their existing relationship, the contractor and architect worked closely to resolve the numerous technical difficulties relating to the restoration of the existing fabric and the integration of modern facilities into a historical structure. The brickwork design and detailing benefited from close collaboration between architect and brickwork sub-contractor Swift and has been laid with precision by a skilled workforce to great effect.
The new multi-functional spaces created in the building require modern servicing, including mechanical ventilation and IT. These new services are carefully woven through the existing fabric, utilising basement areas, existing ducts (including a disused dumbwaiter used for moving books to the old reference library) and are hidden behind 253 linear metres of bespoke shelving in the refurbished library.
Many original features of the library were revealed during the strip-out of the existing building. And the importance of close collaboration between builder, architect and conservation can’t be overstated in ensuring these features are incorporated into the final scheme. With Project Architects Jack Penford Baker and Magda Pelszyk on site on a weekly basis and through in-depth discussions with heritage specialists, the project team were able to retain and enhance a variety of discovered heritage features such as mosaic floor tiling in the main stairwell. Although the budget didn’t allow for the restoration of every feature such as murals painted on the ceilings in the old reference library, these features have been recorded and protected for the benefit of future generations.
The future
After four years of collaboration between client, design team and contractor, the Plumstead Centre is open and ready to welcome the community. The design has capitalised on the potential of the existing listed building and provides a new type of community building – a library with bells and whistles, if you like – but one that can also adapt and change with the evolving needs of the local community in Plumstead.
On completion of the project Cllr Danny Thorpe, Leader of the Royal Borough of Greenwich, said: “I am incredibly proud of the centre and the new year-round opportunities it will offer residents through its flexible and adaptable design.”

















