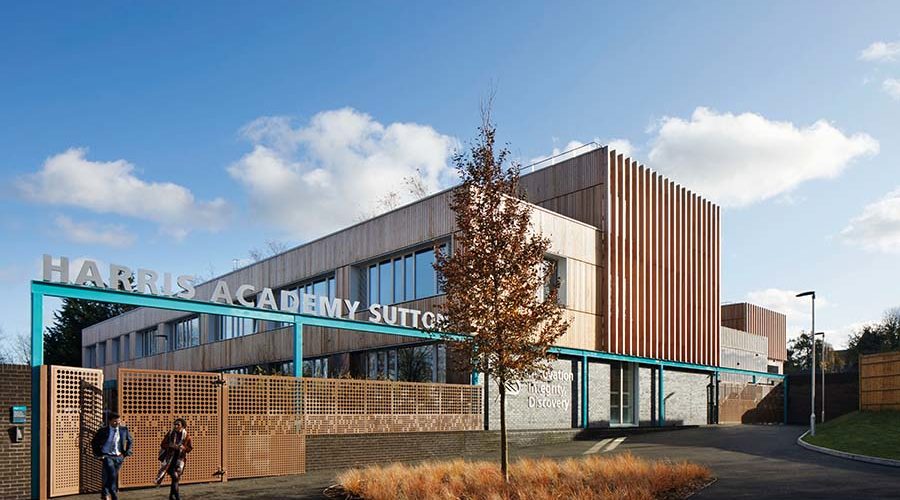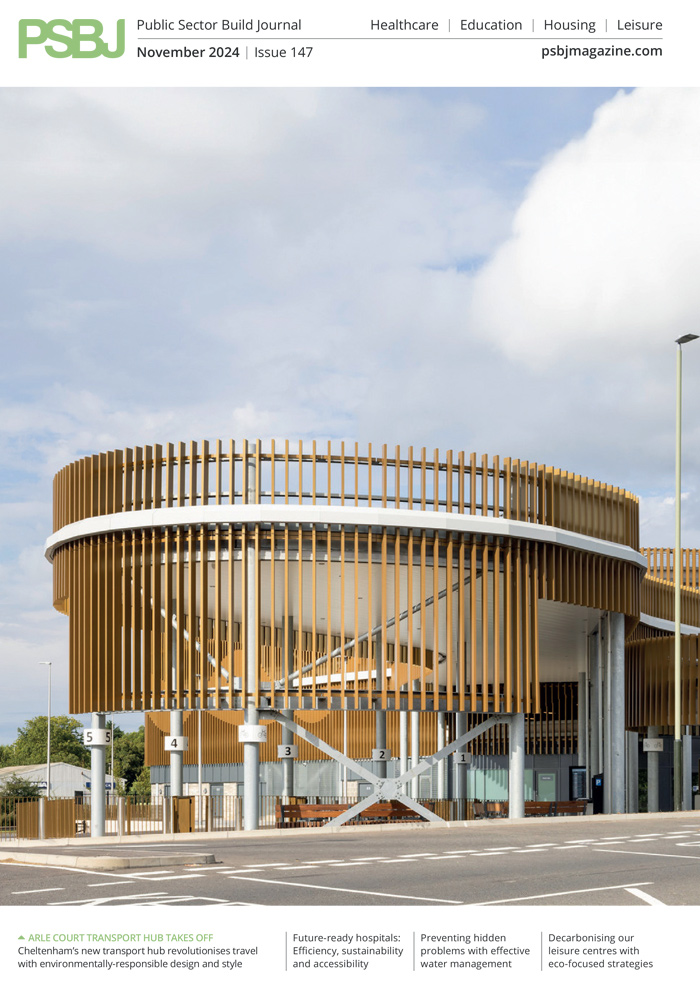The pioneering Harris Academy Sutton is the UK’s first Passivhaus secondary school and the largest Passivhaus school in the UK.
Architype
The new building forms the cornerstone of the London Cancer Hub, featuring world-class research and treatment facilities. The school has a special focus on the science disciplines, aiming to inspire scientists of the future and building links with employment partners to enhance student experience and support the transition to further education with university-style learning.
The scheme is also one of the largest educational projects in the UK to have a structure made predominantly from cross-laminated timber (CLT), together with glulam beams, with only the ground floor – partially submerged under the sloping site – constructed from concrete.
Value for students and community
Accommodating up to 1275 students from ages 11 to 18, Architype has developed a wayfinding strategy including connecting lightwells and coloured stairs to help pupils navigate the new space. Copper has been used as a visual separation for the areas of the building which are multi-use, serving the public as well as students. For example, the stunning 715m2 sports hall is clad almost entirely with copper and internally finished with exposed timber. The facility will be used by students as well as local residents after hours, contributing to the healthy living values of the wider site.
Classrooms are light and inspiring with optimised spatial orientation – the result of extensive daylight, noise, transport and ecology surveys conducted by Architype. The teaching accommodation spans over four storeys, including 11 labs to suit the STEM school’s science-focused aspirations. A flexible demonstration lab can accommodate up to 60 students to encourage participation in extra-curricular research and national events, such as British Science Week.
CLT roofs reflect the natural harmony of the building, with non-toxic materials providing exemplary air quality and environmental credentials. The central spine of the school has alternating wings and halls to provide an optimised massing. This dynamic layout maximises the site’s useable external areas with terraced seating and social courtyards, further adding to the knowledge sharing and ‘university campus’ feel of the scheme.
Design process
The floor slabs were designed to bear only on external walls, glulam structure and central spine CLT walls, made possible by large continuous CLT panels. As a consequence, internal walls can be added or taken away to reflect changes to teaching methods or uses that change over time.
Exposed soffits show the timber, helping the design language to be easily understood. Architype’s designs incorporate the circular economy of the structure; the bolted connections to the glulam frame can be dismantled and reused at the end of its life. Additionally, the exposed timber structure makes the building more lightweight, assisting in reducing the need for piled foundations, which significantly reduced the embodied carbon of the building.
Biophilia and designing for wellbeing
The design’s Passivhaus approach is in line with the council’s ‘One Planet Living’ strategy and low carbon targets. Extensive public and authority consultation has helped to shape the building‘s volume to minimise its visual and overshadowing impact on its neighbours, as the building steps down to the north, and to form the local infrastructure plans and improvements, including encouraging staff, pupils and parents, to take sustainable routes to the school.
Nature is at the heart of the materiality. All classroom spaces have exposed ceilings, with acoustic rafts below and corridors feature exposed CLT. Architype’s research into biophilia has provided anecdotal evidence that the non-toxic, familiar materials help to produce a calming and non-stressful learning environment.
Where timber wasn’t used, Architype opted for a palette of similarly natural materials, including copper cladding on the sports hall exterior to reference the science-focused nature of the site. Historical trees have been preserved and incorporated as part of the ecology-focused landscaping plan, providing the benefit of harnessing a mature feel for the new school, contributing to the improved horticulture of the site and creating a buffer between the building and its residential neighbours.
Contractor collaboration
Architype provided lead consultancy, architectural and principal designer services, working closely alongside contractor Willmott Dixon. The project demonstrated a ‘one-team ethos’ from start to finish, collaborating with the client, contractor and sub-contractors to ensure that ambitious environmental standards were met. Architype’s expertise in Passivhaus, alongside Willmott Dixon’s flexibility in construction, has helped to deliver a super-low-energy building, with optimum internal conditions which hope to save as much as 90% on its heating bills. Each room is served with a very small domestic scale radiator and light sensors to help students and teachers know how to use the room’s minimal light and heating most efficiently. The school has achieved an exemplary air leakage score of 0.3ACH, and is in the process of gaining Passivhaus certification.
Christian Dimbleby, Lead Architect at Architype, comments: “As a collaborative team, we have overcome the significant technical challenges of delivering Passivhaus design and quality on this scale to create what will be the UK’s first Passivhaus secondary school and the UK’s largest Passivhaus school, once certified. Building on insights gained from our previous Passivhaus buildings, we have delivered a low-carbon, timber-based school that offers pupils and staff excellent light and air quality, non-toxic materials, lower energy bills and a beautiful and inspiring building that is connected to its suburban setting.
“Taking a Passivhaus approach means we know the building will achieve significant savings on operating costs and carbon emissions – using up to 90% less energy than a typical educational building. The non-toxic materials palette including copper and timber helps the building act as a landmark building for sustainability and will ensure that the learning environment will maximise pupils’ alertness and concentration and result in a brilliant future for all.”











