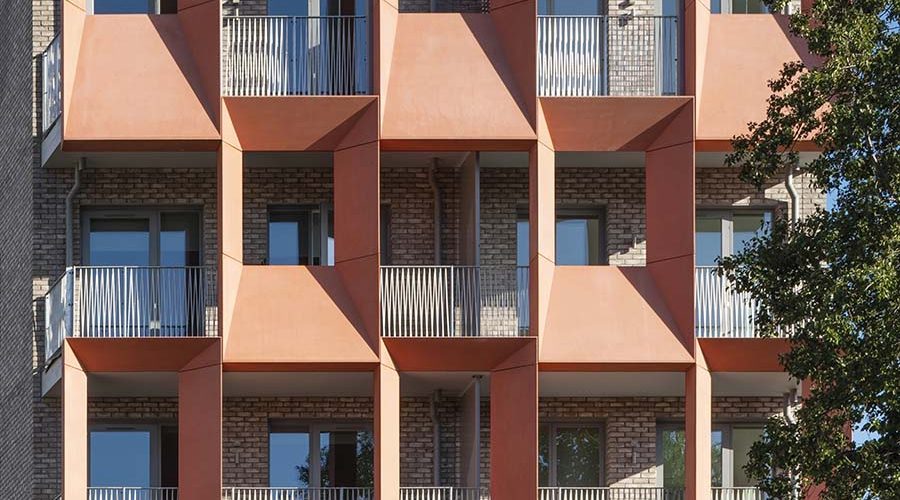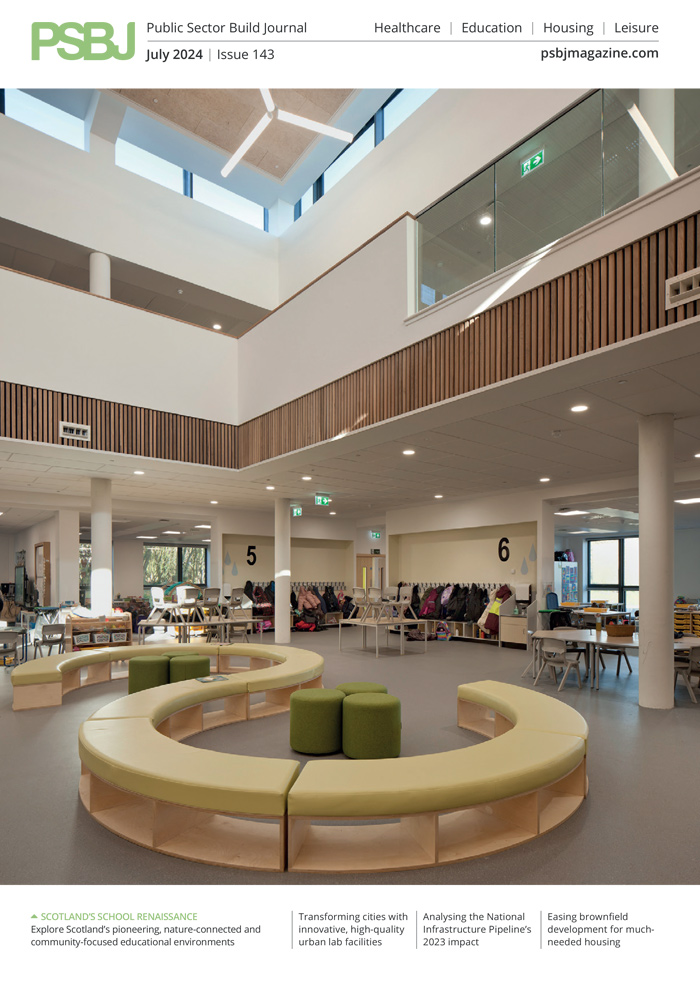Three new affordable housing developments designed by Bell Phillips Architects (BPA) for Tower Hamlets have now completed and have already begun to welcome residents.
Bell Phillips
The new homes were commissioned directly by the borough council as part of a programme of new housing delivery for local people and, combined, will provide 77 council homes all for affordable rent. To heighten the sense of place, each building takes a unique set of references from its local context.
Orwell House
The first of these developments sits within Bethnal Green’s Dorset Estate designed by Lubetkin, Skinner and Bailey between 1951 and 1957. Orwell House revitalises a site formerly occupied by an underused car park. 20 new flats are arranged over six storeys and introduce a design language complementary to the Hackney Road conservation area.
The immediate context varies, with low-rise housing sitting alongside 20-storey housing blocks – all clustered around an urban park directly to the east of the site. Dusty, hot-pink trellised screens on the east and west facades bring vivid colour to the streetscape and reference the facades of George Loveless House and James Hammett House.
Through this inversion of the 1950s design motif, Bell Phillips has avoided visual monotony, which can sometimes result from economical stacked floor plates.
The general east-west distribution of the main living areas minimises privacy issues for existing gardens, while also prioritising key views for the living spaces and balconies. The dual-aspect homes are generously proportioned and designed to provide excellent thermal comfort, ventilation and natural light. Further enhancing the amenity provision, expansive views over the surrounding area are also provided from the communal terrace and play space on the fifth floor which overlooks the public park.
Pyrus House
Colour and the local material palette have also influenced the design for the new homes within Pyrus House. The site has been used to provide 33 new apartment homes over eight storeys, as well as new communal amenity and play space.
From afar, the metal-clad balconies with vertical fins create a strong visual rhythm while echoing the historic infrastructure of brick and iron rail bridges, faceted brick chimneys and accumulator towers which were prevalent in the area. The layering of several decades of redevelopment has created a varied mix of housing typologies, with few of the original terraced houses that formerly characterised the area remaining.
Into this patchwork neighbourhood, BPA has introduced a low-rise building, sensitive to the local context. Development is concentrated towards the southern edge of the site allowing clear views from most homes over the adjacent canal.
The new dwellings on the Locksley Estate form a visual termination to an existing rectilinear block. Furthermore, the positioning and form of the new block anticipates planned development, also by Bell Phillips, which will improve the visual cohesion of the local townscape.
The residential block has been designed to suit local needs with a mix of one-, two- and three-bedroom apartments. The majority of these are three-bedroom homes to cater for growing families. The play spaces on the ground floor will create opportunities for family play and community activities. Bordering the communal area, private gardens designed for wheelchair users on the ground floor will ensure equal access to outdoor amenities for all.
Levitas House
The design concept for Levitas House is primarily focused on repairing the urban fabric of the local townscape. The building has been positioned so that it knits into the existing urban fabric and encloses a pre-existing garden square, used by young families and residents. These gardens have been retained and enhanced as part of the proposals to create the foundation for healthful activities and an improved quality of life in the local area.
Containing 24 homes in total, the development aims to provide for a broad range of end-users, the upper floors consist of a mixture of one-, two-, three- and four-bed units, all of which are dual aspect. Visually, the building has been arranged so that it has a clear relationship to the low-rise buildings that wrap around the public green space.
By stepping back from the site boundary to both the east and the west, Bell Phillips has been able to retain locally-significant trees while also creating a zone of defensible planting and new trees to the east. These setbacks help to improve the biodiversity of the site, creating habitats for many native species. The ground floor recycling and refuse storage will encourage zero-waste lifestyles and good management of resources.
Engaging with the urban realm at multiple scales, Levitas House’s main entrance adds an element of grandeur, raised to double-height and positioned at the centre of the elevation. Two wheelchair-accessible units are provided at ground level with entrances to the street, which will help to create activity adjacent to the pavement edge. The brick facades create a robust and solid appearance while also ensuring that the proposal blends with the surrounding area. Using three different bond types, the warm yellow brick adds texture and visual interest for passers-by.
Each of the three developments across Tower Hamlets has its own unique qualities and each responds to a specific context with thoughtful architecture. Now complete, they can be seen collectively as a set of well-designed social housing. With these schemes, Bell Phillips has demonstrated that careful planning, an appreciation of character and good material selection creates affordable homes that can meet the needs of several generations of residents.











