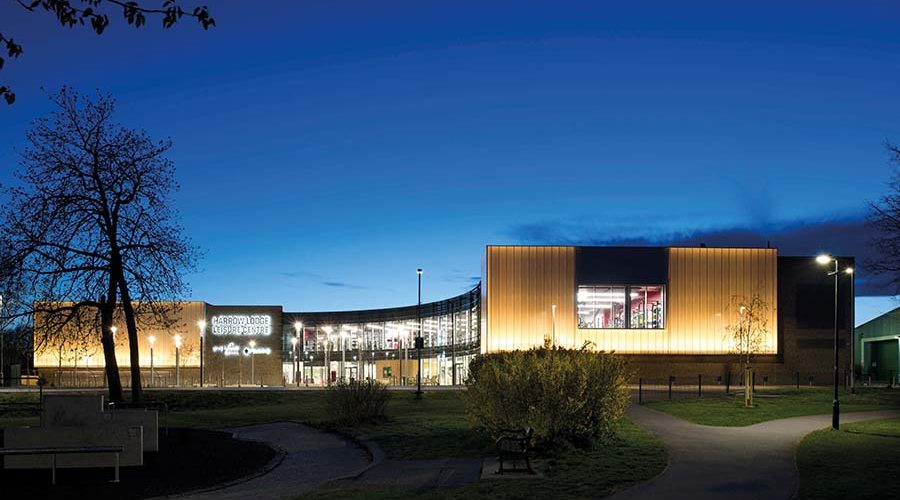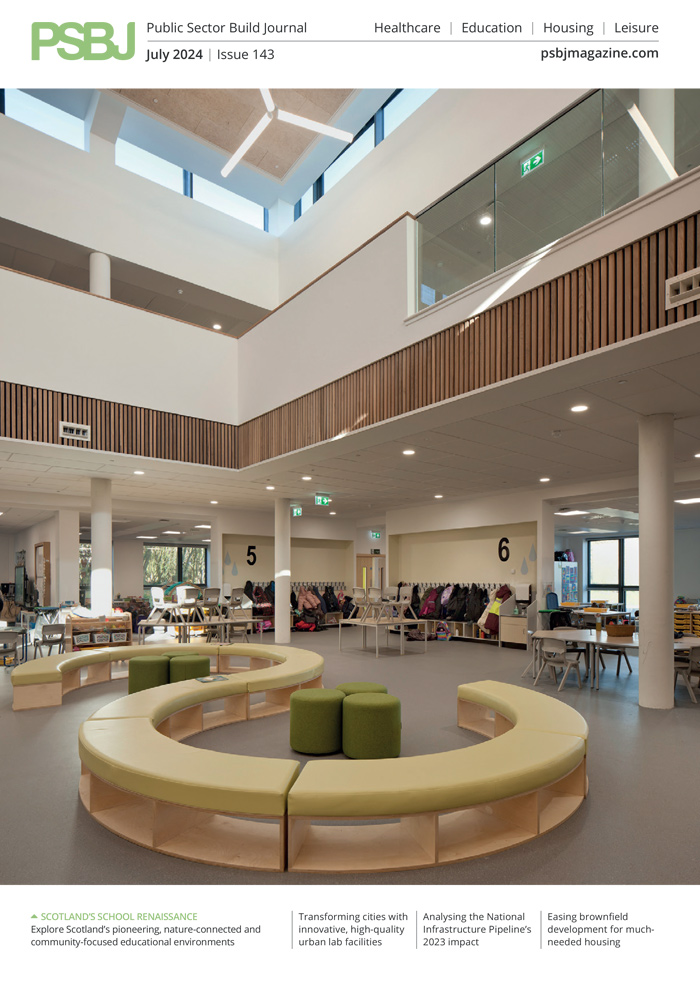To be able to compete and stay ahead in an ever-changing and demanding world, it is crucial that we pay close attention to the uniqueness of each community we work to serve, understand their nuances and look to gain insights into exactly what the local public want and need from the facility. Associate Director and Project Lead at GT3 Architects, Suzanne Blair, explores the pivotal role that the ‘people architecture’ principle plays in the design of successful architectural projects.
GT3 Architects
Communities are highly invested in their leisure centres and fitness clubs, and so it’s fundamental for designers to spend their time wisely, working closely with any partnerships to make decisions driven by community demands to ensure long-term success.
“We use in-house models, such as Community+, to take an in-depth look at a community to understand how to meet the ever-changing demands and barriers that could prevent community members from engaging with a leisure scheme.
“Our ‘people-first’ approach challenges the status quo and allows the leisure sector to better cater for a much wider range of user groups by allowing various activities to take place in a particular space. By undertaking an in-depth study of the stakeholder groups that could potentially use leisure facilities, we are able to reflect those needs in the design. This is particularly important for local authorities as they seek to position leisure centres as successful businesses, as well as community facilities.
“We place people, not buildings, at the heart of our projects, working to ensure that the spaces we create are not just beautiful but that they deliver real, enduring value to the people who use and operate them long into the future.
“Our rigorous process of listening, challenging, imagining and designing ensures our quality is consistently delivered. Our recently-completed state-of-the-art leisure centre in Hornchurch, East London – which created a multi-purpose, accessible space for the local community – epitomises this approach. Commissioned by Havering London Borough Council, we worked alongside Everyone Active and Metnor Construction earlier this year, delivering a spectacular build, underpinned by guiding project principles that are defined thorough collaboration and an understanding of what’s important to both client and community,” explains Suzanne.
Making a splash
By applying thoughtful creativity and engagement that works for the community, the centre offers a flexible space, which accommodates a wide range of different leisure activities. Spanning two floors and covering more than 6000m2, the facility replaces the existing Hornchurch Sports Centre. The scheme includes an impressive, competition-standard 25m eight-lane pool complete with 250-seat viewing gallery, wet changing village, sauna, steam room and an onsite cafe opening out onto a public plaza.
A separate specialist learner and dive pool has also been installed to offer increased flexibility for the centre. A movable pool floor allows the pool depth to be changed from 0 to 3.7m, facilitating a range of activities, from baby and toddler classes through to diving lessons, aqua aerobics and group wheelchair access.
GT3 Architects worked with world-leading pool expert Myrtha Pools to deliver the outstanding facilities. Both pools utilised the firm’s innovative pre-fabricated steel tank system, as opposed to a traditional concrete tank, to create the custom pools.
The accompanying wet changing village uses a resin floor system with underfloor heating, in a move away from traditional tiled flooring. The resin floor allowed for a seamless finish as well as an easier accommodation of the unique curved shape off the changing village.
Getting moving
Harrow Lodge Leisure Centre is also home to a fitness suite offering 150 workout stations with floor-to-ceiling windows maximising the beautiful park views. Three multi-function fitness studios, a dedicated spin studio and a large four-court sports hall lend themselves to a host of different activities to suit the needs of Hornchurch’s residents from badminton to basketball.
One of the studios also
features Everyone Active’s new FORTIS studio. FORTIS is a group fitness class that offers a premium experience, using the latest technology to deliver the benefits of a traditional high-intensity interval training
(HIIT) workout.
Designing for change
Suzanne adds: “The design of the building responds to its park setting. Natural timber and masonry elevations to the rear of the building help it attune with the park. Contrasting back-lit polycarbonate and glazing face the entrance plaza, car park and adjacent facilities to showcase the activities within.
“With Harrow Lodge, we really wanted to deliver a modern yet accessible centre that offers fitness, leisure and social opportunities for everyone in the community, while supporting wider activities in the park, blending the design seamlessly to accommodate this vision.
“Inclusivity of every member of the community always plays a vital part within this approach and is something we invest a lot of time into, to ensure these designs are welcoming to all. From the movable pool floor to the synergy between the leisure centre and the existing park, we designed the centre to combat existing issues of inaccessibility of leisure schemes.
“Harrow Lodge Leisure Centre is pivotal in providing a wide range of facilities to the community and we’re passionate about helping more people to improve their health and wellbeing by getting active. We have already seen many new and returning members come to visit and hope to see even more over the coming weeks.”













