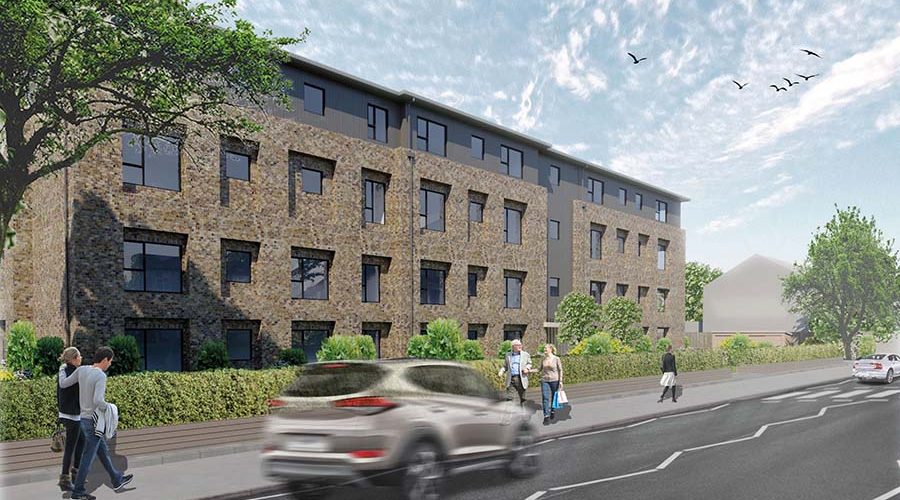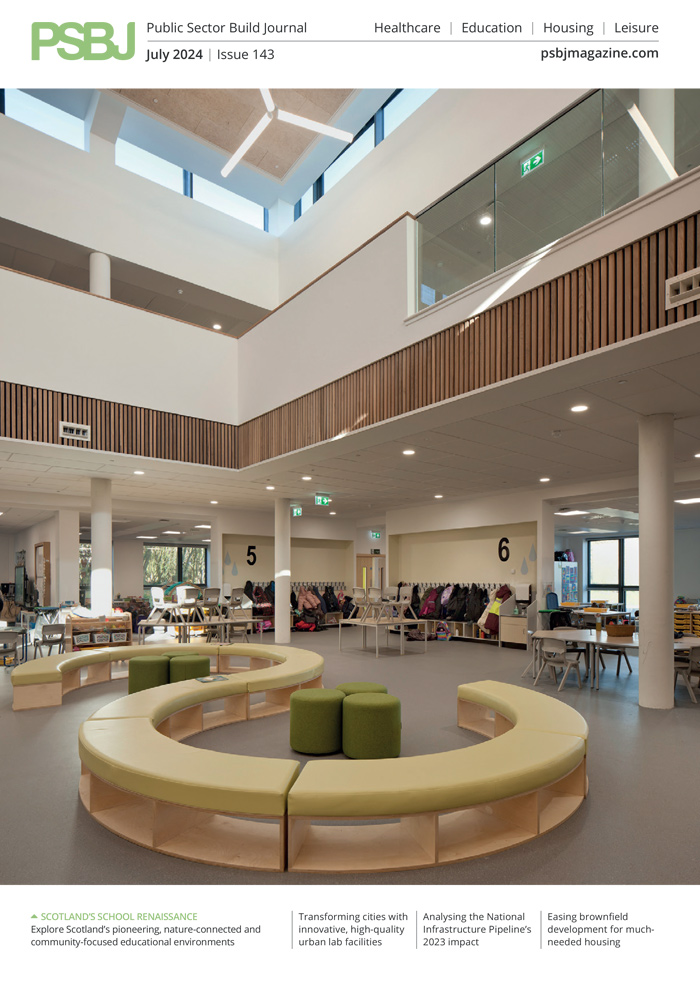In June this year, architect practice Hoban Design helped south London housing association Sutton Housing Society to secure planning permission for 71 rooftop or ‘airspace’ flats, increasing its total housing stock by 16%. Here, lead Architect Gary Hoban of Hoban Design tells us how this was achieved.
Hoban Design
Ambitious plans
Sutton Housing Society is a small housing association managing around 500 homes for mostly older residents in the Greater London Borough of Sutton.
In mid-2019, the social landlord announced that it was looking to increase its housing stock by an anticipated 10%, by seeking planning permission to develop five locations.
This would be achieved by unlocking the potential of rooftop or ‘airspace’ developments (building new flats on top of existing dwellings), and would require the submission of five simultaneous planning applications for five locations.
The buildings in question; Norman House, Cloverdale Court, Ronald House, Trickett House and Griffiths Close, are all around 50 years old, and so are dated in terms of looks and facilities.
Sutton Housing Society’s Chief Executive, Robin Roberts, explains: “Although we are a smaller social landlord, we work hard to unlock the development potential of
our existing schemes and establish an ongoing development pipeline.
“Design would be crucial on these projects, as we wanted to secure as high-a-unit density as was sensible, with the support of our existing residents.”
Robin Roberts approached us and invited us to pitch for the project. Robin said: “I was impressed by Hoban’s passion and enthusiasm for the project. They clearly wanted this opportunity, and I wanted fresh, bespoke thinking, rather than someone working from a more formulaic template.”
We were absolutely delighted to win Sutton’s competitive tender – although we built our reputation in the luxury London property market, we’ve always felt that our bespoke approach to design could transfer well to the social housing market.
The project – design
Robin continues: “Working as a team, we focused on how we could achieve maximum density from each of the five sites, whilst exceeding the expectations of
our residents.”
Firstly, we completed some early stage design and feasibility studies, before delivering two rounds of pre-application consultancy with the Sutton Council case and housing officers. This feedback really proved invaluable to our designs and had a significant influence on our thinking.
We understood that the overall success of the project would be judged on achieving the client’s ambitions for the five sites, and we had to carefully balance unit density with aesthetics and the approval of local residents.
The majority of the new homes would be achieved through creative, airspace development, along with the required building extensions and improved communal facilities.
All of the 71 proposed flats feature one bedroom, ranging in size from 40 to 60m2, and are designed to meet the Mayor of London housing guidelines, which includes a new generation of enhanced minimum space standards for the capital’s dwellings.
As most of the schemes are designed to have two additional floors, structural works will be required. In these cases, we are planning to conceal this new structure framework within a new facade cladding the existing buildings below.
The new facades, in conjunction with new enlarged windows, will transform the tired existing buildings, and will give them a completely new and fresh appearance.
The results
All five planning applications were approved by Sutton Council by June 2020, securing consent for 71 new homes across the five sites.
Robin was pleased with the outcome: “First and foremost, you have to look at the results. To help secure planning approval for 71 new flats, a full 16% increase in our overall stock, is a real achievement.”
Robin was also impressed with the density of the new homes. He said: “On one site, Norman House, we secured planning permission for a 68% increase in site density, a testament to good quality design and planning.”
I’m always delighted when we exceed a client’s expectations, so to achieve 100% planning approval on five sites simultaneously, at a higher than anticipated unit density, is a really pleasing outcome for everyone involved.
A significant benefit of adding two storeys where feasible, is that it makes it more commercially viable to improve the existing buildings with new facades and also new communal spaces and residents facilities.
Sutton Housing Society’s strategy of unlocking the potential of existing developments was acknowledged at this year’s Construction Excellence awards, where it was awarded Client of the Year.
With the Government’s recent extension of permitted development rights (PDRs), where up to two extra storeys are now permitted without formal planning, it could mean that airspace developments become more commonplace. In fact, some predict that this type of development could yield up to 200,000 much-needed new homes across Greater London alone.
Moving forward, we’re really keen to work on more social projects, and continue to use our skills and enthusiasm to seek out all those marginal design gains that can make all the difference for landlords and communities.









