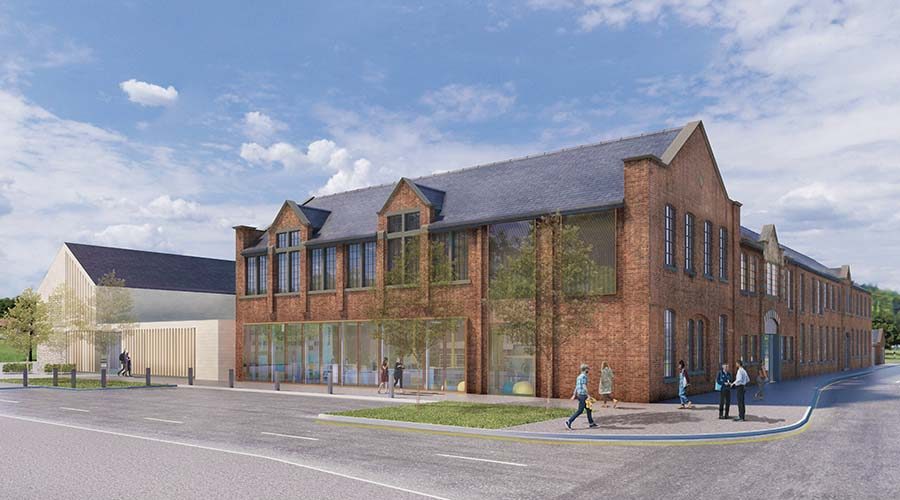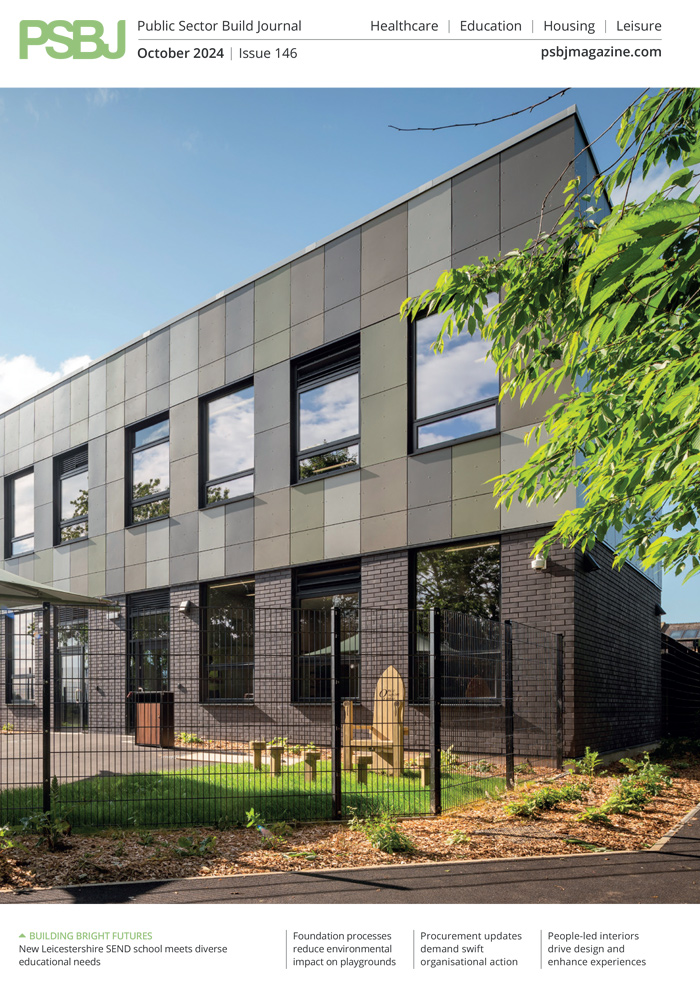The COVID-19 pandemic has exposed fundamental flaws in conventional care home design, with many no longer fit for purpose and unable to meet the current needs of residents.
Glancy Nicholls Architects
What has happened in care homes during this pandemic is a tragedy. We have seen brilliant, caring and determined individuals going above and beyond to meet the challenges of this crisis and the hard work of carers across the country should be recognised and celebrated. However, it cannot be ignored that these individuals have been working in an impossible situation and a crisis did; unfortunately, unfold within the care sector. A significant contributing factor being the fact that the conventional design of care homes, as well as the type of care needed by many residents, makes social distancing and self-isolation virtually impossible.
We are now calling on the industry to review the national minimum standards for care home regulations, helping to drive forward quality design. This has been a passion of ours at GNA long-before the outbreak of COVID-19.
Our campaign to improve the design of social care buildings is not just about preventing the spread of infectious diseases. Innovative age-friendly design can help keep people socially and emotionally active for longer, reducing dependence on public services and bringing wider positive impacts across all generations. This could drastically improve people’s quality of life and dignity and ultimately help reduce the strain on the NHS.
New minimum standards should include the provision of multiple smaller shared spaces throughout the building offering different rooms for different functions, a minimum width of 2.5m in all shared spaces (including corridors) and private bathroom facilities for all residents. Bright, light spaces with plenty of windows for ventilation should also be included. Where possible, we should design care homes so that residents can be grouped into separate households of between eight and 10 people, with their own communal areas. Layouts should be carefully planned so that each household can be accessed by staff and visitors without having to walk through another household, thus decreasing the risk of spreading infection. To achieve this, the overall capacity of a care home will need to be reduced.
We strongly believe that there needs to be a renewed focus on putting residents’ emotional and social wellbeing at the forefront of design. Take Holland; for example, where best practice care homes incorporate more outdoor ‘pods’ and social spaces for residents; providing private and secure areas for people to meet friends and family. There is overwhelming evidence that access to quality, external space has a positive impact on physical and mental health, so an emphasis on providing quality outdoor space will be key to improving the quality of care home design in the UK.
COVID-19 has meant that even the most sociable residents have had to self-isolate. Facing every day alone, apart from the occasional appearance of a masked carer, must be terrifying for those living with dementia. It has been heart-breaking to see media coverage of families having to stand in gardens to communicate with residents through closed windows. For someone with dementia, this can be really confusing and upsetting. If the current crisis has taught us anything, it is that we need to be ready for what may be yet to come. Just think how much better residents’ experiences of isolation could have been with separate outdoor spaces for families to meet; vastly reducing the risk of infection but vastly improving the wellbeing of so many people.
In future, care homes should provide safe ways for families to visit and spend time with their loved ones away from other residents; for example, private spaces in gardens that families can reach without having to go through the main building.
Features such as those mentioned have been part of our care home designs for numerous years. Our latest care home, the Ada Bellfield Centre in Belper, was handed over to Derbyshire County Council at the beginning of June and, due to its design, was temporarily used as an isolation unit for COVID-19 patients prior to residents moving in. Design principles for this building include separating households into 10 people, multiple smaller rooms with different functions including a lounge, dining room and reading room, private bathroom facilities for all residents and plenty of outdoor areas to promote exercise and socialising. Our aim has been to create bright and open spaces throughout the building, with bi-fold doors leading out to terraced areas and large windows and skylights allowing light to flood through the space. Flexibility is also key, with the ability to change the use of the rooms as required. In the case of another pandemic, this flexibility, along with the smaller room sizes, would also allow the isolation of households without confining residents to one single room.
The main barrier to achieving anything like the standards that are required comes down to funding. The funding and delivery of social care have long been passed over, but that must change when this pandemic subsides. It’s great news that the Government has announced further funding for the NHS, but it is worrying that appropriate funding for social care seems to be falling through the net again. Social care needs significant and sustained investment from central Government to bring it up to the standards needed.
With an ageing population and lessons learnt from the impact of COVID-19, it is imperative that we, as a society, protect and maintain the dignity and quality of life of our older generation. We cannot simply ignore the care home crisis.













