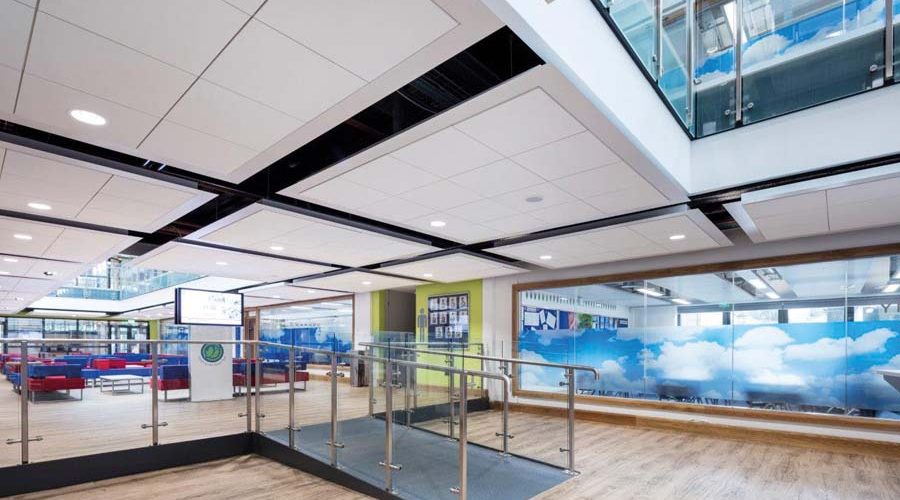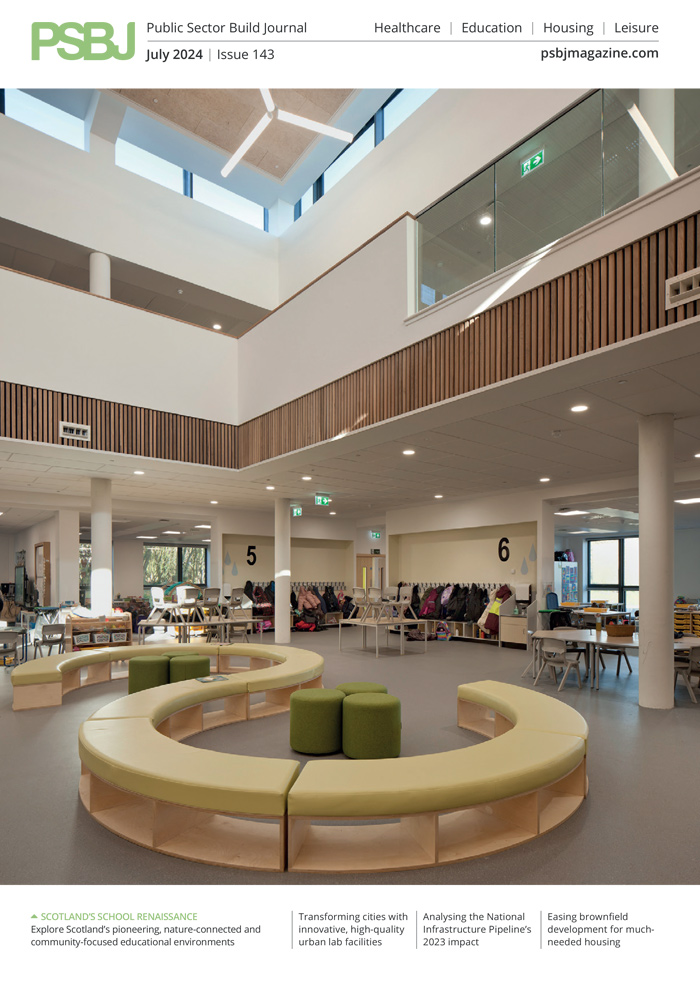Anthony Fawcett, Sales Manager (UK, North) for Armstrong Ceiling Solutions, gives eight top considerations when specifying ceilings for public buildings.
Armstrong Ceiling Solutions
Public buildings are among those which have particularly onerous design requirements. Local authority clients must often find themselves torn between conflicting objectives – to provide a building that a wide variety of local taxpayers can be proud of, but at a price that is not going to give their constituents a reason for complaint.
Local pride can be for multiple reasons – the look and function of a building or it being pioneering in some way, such as St Sidwell’s Point in Devon – the world’s first Passivhaus leisure centre – which is currently under construction.
The task at hand becomes even more complex when it is a refurbishment, particularly of a historic building such as a town hall or church, when what is required to bring it up to 21st-century standards can risk alienating local people with long memories and great affection for the original.
Keeping designs simple, safe and sustainable but that cater for all the senses for as long a low-maintenance design life as possible is a challenging brief for any architect long before they need to consider elements such as design standardisation to reduce cost, complexity and build time.
Acoustics are a primary consideration, and the issues here can be complex. For example, a public space like a library requires a sense of privacy and concentration while a busy, more open public space such as a county hall atrium needs sound absorption to reduce background noise. Then you have buildings with multiple spaces, performing multiple functions, but the same ceiling aesthetic may be required throughout.
So, elements for consideration are:
1. Any space will have an optimum reverberation time (RT) requirement, depending upon its use and size and what its main activity is; for instance, concert halls. Providing too much sound absorption, and hence having a very low RT, can be just as acoustically damaging and undesirable as having insufficient sound absorption when an excessively long reverberation time will result.
2. Calculate the reverberation time of space by using a mathematical model based upon the ‘Sabine’ formula, which takes into account the significant surfaces of a space, their respective sound absorption coefficients and the space dimensions. An acoustic module available from some manufacturers enables a simple indicative calculation to be made.
Once the total sound absorption present in a space (from both planar surfaces and objects) has been calculated, an estimate can be made of the space’s probable reverberation time. The installation of ceiling clouds and canopies in a reverberant space can significantly reduce the reverberation time and contribute to the reduction in background noise.
3. Fire resistance in a suspended ceiling can only be achieved by a combined tile and grid system as there is no such thing as a fire-resistant tile or grid. Depending upon national legislation, the type of structure to be protected (wood, concrete or steel) and a manufacturer’s product offer, ceiling systems can typically provide at least 30 and more than 60 minutes’ protection. Full details of the ceiling type and construction, protected structure and tested time are given in fire reports available from the manufacturer.
4. The increased use of concrete thermal slabs as heat sinks rules out wall-to-wall ceilings. But not having an acoustic ceiling will mean higher reverberation times and unacceptable noise levels. The installation of canopies in a reverberant space, in sufficient numbers and layout to satisfy both technical and aesthetic considerations, can significantly reduce the reverberation time and contribute to the reduction in background noise and people’s comfort and wellbeing.
5. It is now possible to calculate (according to ISO 14021) exactly what degree of recycled content a ceiling tile comprises, and recycling schemes such as those for end-of-life tiles from refurbishment and strip-out projects, both of which divert waste from landfill, will increase this ratio exponentially. Some ceiling tiles comprise more than 70% recycled material, and some ceiling systems are capable of achieving an Ecopoints rating of 0.16.
6. According to a Brinjac Engineering study (2006) on the environmental effect of high-light reflectance ceilings, the use of a 90% light reflectance ceiling tile combined with indirect lighting can provide cost savings of up to 20%, equating to as much as an 11% reduction of the energy buildings use, compared with a standard 75% light reflectance tile. Canopies installed over a public space such as an art gallery or library can improve the light reflection over it and provide improved user comfort without affecting other areas.
7. Standard ceiling tiles can not only be used to hide or integrate service elements such as lighting fixtures, loudspeakers, air diffusers, chilled beams and sprinkler systems, but provide minimal grid visibility for a clean and monolithic ceiling finish. The system can also be integrated into canopies to offer design solutions for thermal mass and is flexible enough to allow the re-configuring of space layouts and service element positions without moving ceiling panels.
8. Consider the building’s natural surroundings and local environment, and in accordance with the current trend towards inside/outside living, design the ceiling with colours, shapes and textures to reflect this, even ‘layer’ the ceiling with canopies at varying heights to perhaps mimic an undulating landscape.










