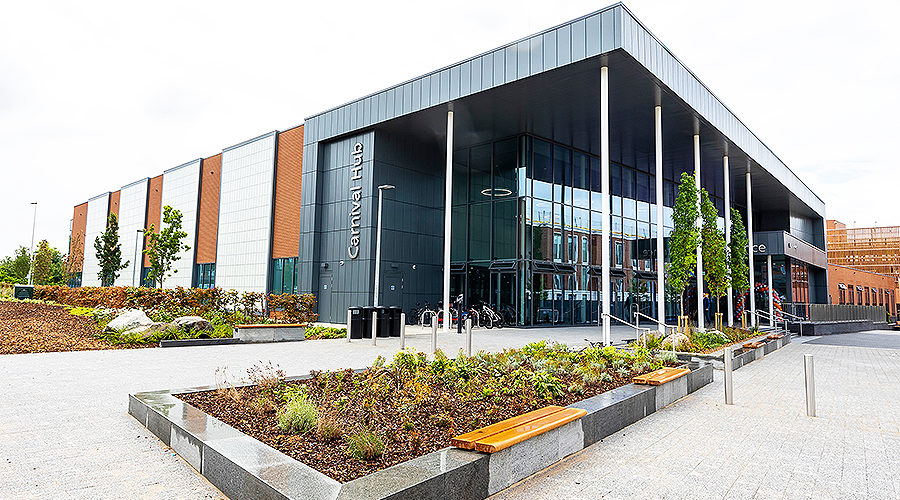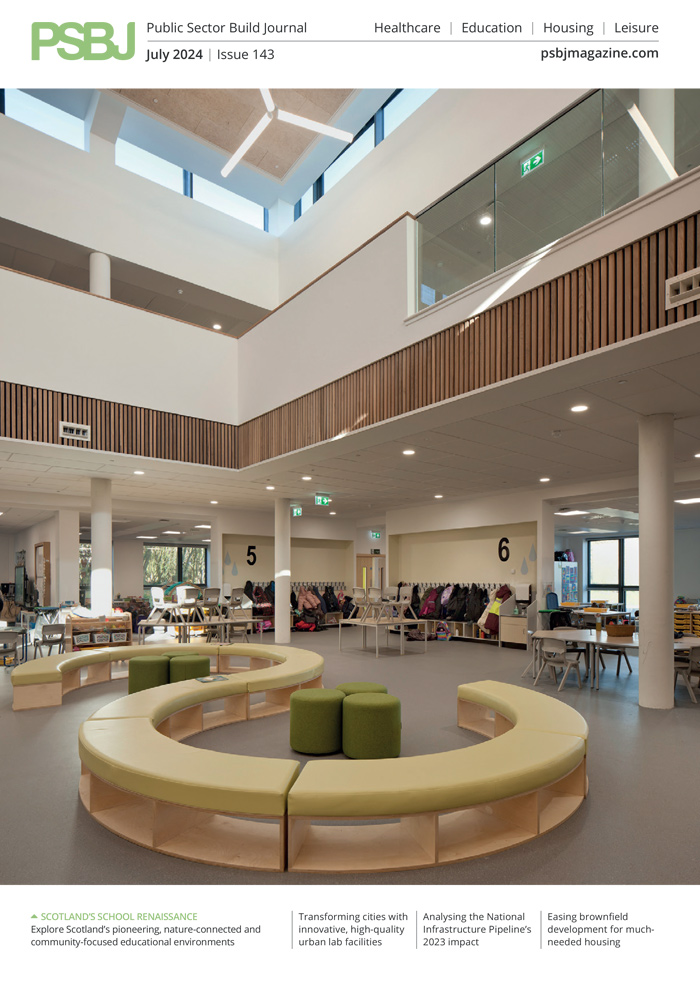HLM Architects was commissioned to design the new Wokingham Leisure Centre by Wokingham Borough Council’s Property & Estates Department, with Pellikaan Construction appointed to undertake the build.
HLM Architects
The new flagship state-of-the-art centre, which opened to the public in July, forms part of the vibrant, multi-million-pound Carnival Hub community complex in central Wokingham, a major part of the second and final phase of the Wokingham town-centre regeneration vision to adapt to the changing needs of residents and visitors.
Delivery of the new centre totalled approximately £19m, to be partly subsidised by the construction of the adjacent residential development comprising 55 new homes as part of the overall mixed-use regeneration project.
The new leisure centre offers an appealing, light and airy space that is accessible to all. Connecting the Carnival Hub in the south with the new Elms Field development and the high street in the north, this ambitious scheme transformed previously-neglected and unused areas into thriving, new spaces in the town centre.
Breathing new life into an unloved site
The new leisure centre is located on the site of a previous 1990s building that was ageing, in need of significant repairs and provided minimal facilities beyond those of the pool hall.
Following many years of consultation with the local community, it was clear that people wanted a modern complex with a variety of uses beyond those of a swimming pool and fitness hall. HLM’s design went even further, with the new facility providing a large pools hall with a 25m four-lane swimming pool, a learner pool and a wet-play area with fountains and water jets, all with views from the cafe and a first-floor viewing gallery. Designed in line with Sport England standards, the pools represent a transformational upgrade for both the local community and Wokingham’s swimming training and competition facilities.
There is a large gym for 150 users, spin studio, multi-use studios, a spa, health and wellbeing centre with a ‘Live Well’ gym that caters to long-term rehabilitation requirements. The four-court sports hall can also be used for a variety of cultural events, such as performances or lectures, with raked seating for up to 400 people, modular stage and lighting and audio-visual rigs.
Wokingham Leisure Centre is co-located with a new library to replace the former facility. This encourages multiple community uses within one modern hub, integrating the two spaces in a seamless way. The renewed design has also facilitated vastly-improved disabled access for both the leisure centre and the library. This includes a higher number of blue badge parking spaces, better accessible changing and showering facilities, accessible pool with steps, pool lift and hoists, and provision of a Changing Places facility. Additionally, the new library is now all on one level, having previously been split across two floors with narrow corridors and sloped access up to the main entrance.
A modern library to align with evolving needs
Wokingham’s former central library was located in an old building, creating a pressing need for a modern new library provision. By co-locating it with the leisure centre, the revamped library benefited from moving to a new, purpose-built space enhanced with the latest in technology and sustainability advancements. Not only does this position the library as a new go-to destination to spend time in, but it also creates a mutually beneficial relationship with the leisure centre that will hopefully drive increased footfall to both.
In undertaking the design, HLM recognised that the way in which people use libraries has changed considerably, and so the new space needed to be versatile enough to be future-proofed for years to come. A range of seating options keeps the space flexible enough to cater for a variety of users, while bulkier bookshelves include integrated signage and space to display artwork.
A different colour scheme gives clear and independent identities to the children and adult sections without the use of partitions. The children’s area is infused with a playful, bright ‘carnival’ of colours, while a more mature palette was selected for the teen and adult area. An adjacent courtyard provides space for active learning and Technology Enhanced Active Learning (TEAL).
The design also includes space for the central libraries to operate from, having good access and making the most of the central location.
One of the UK’s most energy-efficient leisure centres
In response to the climate emergency, Wokingham Borough Council put in place a Climate Emergency Action Plan (CEAP), with the objective of reaching net carbon zero by 2030. The project team worked closely with the council to support its sustainability goals and reduce carbon emissions as much as possible throughout, resulting in Wokingham becoming one of the UK’s most energy-efficient leisure centres.
As the Carnival Hub tender had already been issued, HLM’s design team – which was also retained as technical advisors to the council – worked with Pellikaan to revise and adapt the design in line with the council’s CEAP. HLM sought to reach the highest environmental standards, maximising energy efficiency and lowering operating costs as much as possible. Additional revisions included new air-source heat pumps and solar panels, achieving vastly-improved performance across the site, which has achieved massive carbon reductions of 117%, thereby surpassing Government targets.
Further, careful consideration was given to improving fabric performance and insulation, thermal performance and airtightness standards, as well as reducing the volumes of high-energy demand spaces. The team also focused its efforts on the specification of energy-efficient plant and the use of sustainable technologies to help lower carbon both during construction and operationally once the building is in use. Elsewhere, sustainable drainage systems, including swales, rain gardens and permeable paving, have been incorporated to provide effective surface water drainage.
Inspired by nature
HLM’s interior design strategy centred around the themes of biophilia, wellbeing and the different levels of intensity experienced during physical exercise. The interior creates a sense of cohesion and ease of navigation for users, with each space flowing effortlessly to the next, unified through consistent colour palettes, natural textures and materials throughout.
The cafe offers expansive views, while other spacious, glazed areas create a light-filled space that also helps to join up the interior with the surrounding landscaping and allows visitors to feel a connection with nature.
The surrounding landscape, meanwhile, has been designed to provide a high-quality public realm, striking a good balance between public and private spaces and ensuring the leisure centre and neighbouring residential block are well integrated.
A wide variety of social spaces along the central promenade inspire social interaction, with new lighting throughout the landscape creating a welcoming, safe and appealing environment during both day and night hours. A key design feature is the rain gardens that line the promenade, promoting sustainability whilst providing beautiful and seasonal planting. These have been designed with gravel mulch and larger glacial boulders, which has resulted in an attractive riverbed aesthetic.
The new leisure centre, library and the entire surrounding development are a great step forward in regenerating the local area and creating a focal point for residents and visitors to enjoy for many years to come.












