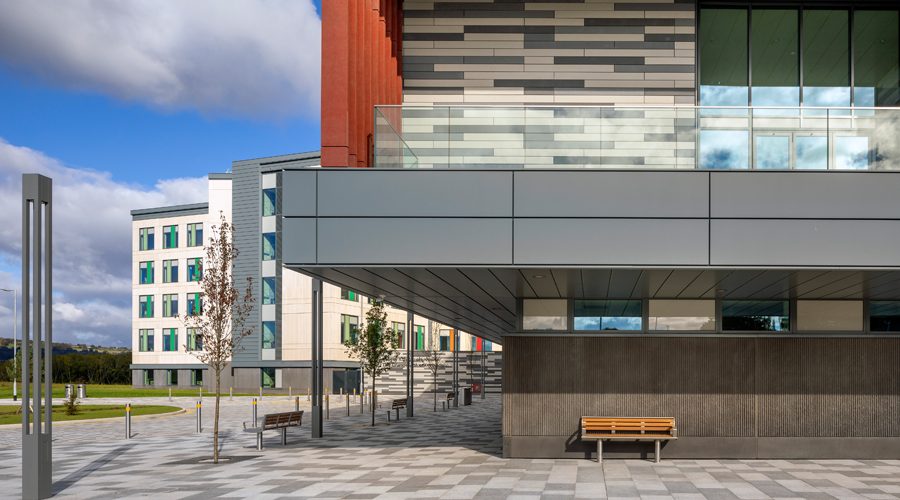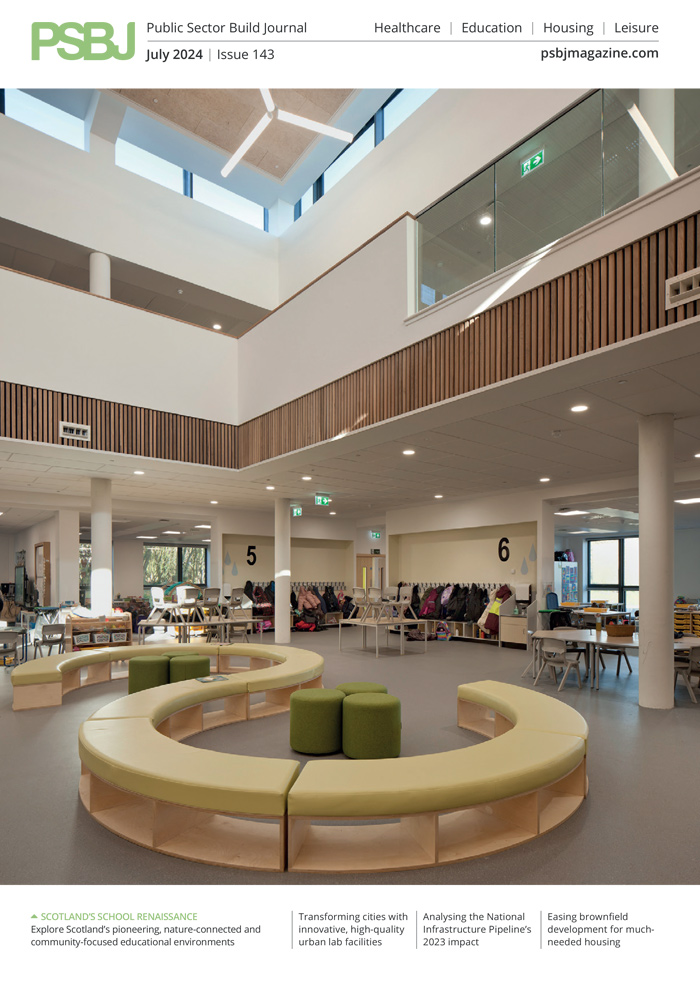A super hospital that blends into the landscape may sound like the definition of the impossible, but that was the design approach for the Grange University Hospital, Gwent, conceived and delivered by global interdisciplinary design practice BDP, which this year celebrates its 60th anniversary.
BDP
The new 560-bed specialist critical care hospital, situated five miles north of Newport, opened in November last year four months ahead of schedule, under budget and in time to play its part in the fight against the COVID-19 pandemic.
Set amongst the sweeping hills to the east of Cwmbran, the state-of-the-art facility is specially designed to maximise efficiency whilst offering a calm and pleasant environment for patients, staff and visitors, with a view – literally – to speeding up recovery time and attracting the best talent.
This new critical care facility, delivered under the Welsh Assembly Government’s Designed for Life Strategy, which sets a long-term framework for improving National Health Services, provides specialist treatment for the most critically ill patients with the most complex needs.
The facility has 15 wards and 434 inpatient ward beds in total, the vast majority in single en-suite rooms, plus 11 operating theatres including two obstretric theatres, a 24-hour acute assessment unit and an emergency department.
The system and building are designed around minimising length of stay, specifically for the period requiring critical intervention, in order to discharge people back to local hospitals, care facilities or home as quickly as possible.
Moving with the times
More than a decade in the making from concept to completion, which is, of course, relatively fast for a complex medical facility at the centre of a regional healthcare system, devising and delivering a flexible, adaptable design was fundamental.
Creating a facility that can evolve with advances in treatment and care, adapt to a population’s changing healthcare needs and enable continuous improvement and system transformation is the only way to ensure to deliver a hospital capable of standing the tests of time.
Flexibility to adapt to design, technology and construction changes over the course of a decade is also hugely important and applies not only to medical treatment and technologies. For example, energy supply has changed significantly in terms of systems of provision and environmental impact. At the start of this project, biomass boilers were the sustainable solution of choice. By the time the hospital was being built, combined heat and power was the way forward with biomass no longer the power source of choice. At the other end of the scale, light fittings were switched to far more energy efficient LEDs, which had become commercially viable during the lifetime of the project.
Direction of travel
The BDP team used its experience and expertise in healthcare design, following landmark hospital projects across the UK including Southmead Hospital, Bristol and Queen Elizabeth Hospital, Birmingham to build on NHS guidelines in areas such as space and ergonomics, to create facilities designed around optimising patient flow and experience.
Allowed greater freedom in design as a result of the NHS’s recent Designed for Life Framework, which aims to capitalise on supply chain expertise and learning, BDP was able to transfer learning and experience to incorporate the most up-to-date design and technologies.
The layout of repeated, single en-suite bedrooms clustered around nursing stations has the advantage of enabling maximum vantage and monitoring of patients whilst maintaining privacy. In addition, this configuration reduces staff travel time between patients allowing them to increase time spent directly with people in their care. Similarly, the hospital’s intensive care department consists of single rooms separated by glass screens, allowing nurses to monitor two patients simultaneously.
Circulation of staff, patients and visitors is fully considered and designed into the layout of the building. Visitors traverse north-south through the ground floor from the main entrance directly through to visitor lounges around the ward accommodation, thereby avoiding diagnostic and treatment facilities – a feature that has come into its own in the face of a pandemic. This layout allows patients to journey to and from the inpatient to diagnostic and treatment zones, often several times a day for various interventions, whilst avoiding the crossflow with visitors. As a result hospital streets can be used exclusively for patient movement away from visitors, helping to maintain privacy and dignity.
Modern methods
Working for an ‘expert client’ and as part of a supplier framework are two aspects that can contribute greatly to success in terms of reduced timescales and keeping budgets on track. The Aneurin Bevan University Health Board and the NHS in Wales more broadly have significantly invested in skills so that they are expert customers buying expert suppliers.
The framework is fundamental to that expertise, ensuring teams of architects and designers, project managers, construction engineers and contractors are working together from the outset. It allowed for expert contractor, Laing O’Rourke, to bring its experience of building hospitals across the UK into the project, rather than each stage happening in isolation with a contractor being brought in too late to inform designs. Conversations and knowledge sharing took place much earlier. Its expertise in offsite manufacture and modern methods of construction (MMC), for example, helped inform and develop the design.
At the outset of this project, MMC was in its formative stages. Every element was effectively a prototype. But Laing O’Rourke brought a great deal of learning from the delivery of two other major hospitals at Alder Hey and Dumfries & Galloway. From reducing material waste and construction traffic on site down to the order in which to load and unload lorries, offsite manufacturing of large component parts of the hospital allowed for unprecedented levels of efficiency and precision.
There are a wide range of MMC components including precast stairs and bathroom pods, loadbearing facade cladding panels incorporating pre-installed windows, precast concrete columns, precast concrete sheer walls and vertical services riser modules. Project leads put much of the success in terms of timescales and budget down to the use of MMC and the in-depth modelling processes it involves.
Set in the natural landscape
From the setting and orientation of the hospital within the natural landscape to the size of the bedroom windows, maximising views of the surrounding countryside has been at the heart of the Grange Hospital’s design. The building sits on the brow of the hill allowing expansive views and drawing the landscape up to the building. The hospital links to the original, Listed Grange building and its walled garden, now adopted and cultivated by local volunteer groups.
Large windows flood patient bedrooms with natural light – proven to have a positive impact on wellbeing and recovery – and where possible natural ventilation is enabled in inpatient areas.
Stacked in the patient’s favour
Designed around reducing patient and staff travel, the core functional zones – inpatient care, diagnostics and treatment, staff support and education – are located horizontally adjacent with stacking of similar accommodation in each zone providing efficiency of build. The central spine of the building provides patient and FM lift cores.
This configuration allows for independent but connected superstructures, with shared engineering and services behind each zone. It also offers considerable construction benefits with repeatable stacked templates, engineering services ‘simple vertical stacking’ and allowing for separate construction teams to work alongside each semi-autonomously, less reliant on the completion of one team’s section before another can begin.
Again, this configuration also offers long-term design flexibility – with separate zones capable of adapting independently over time in terms of both treatment and services and technology and equipment.
The building is designed to reduce stress through the zoning of staff spaces, which offer multi-disciplinary work zones, teaching spaces and rest areas away from the clinical zones of the hospital.
Bringing people on the journey
Ensuring and enabling direct involvement of patients, the public and the clinical staff was fundamental to the project’s success and an area of particular expertise and commitment for design practice BDP.
The customer, designers, contractors and suppliers were brought together at the very outset and the same team kept in place throughout, delivering sufficient ‘corporate memory’ to stay the course of the project. Bringing in staff and clinicians early was also crucial. For example, the decision to design in storage at every pod of eight single patient rooms, rather than at the ends of long corridors, was informed by nursing staff who pointed out crucial time lost to gathering medication, equipment and supplies.
Helping teams to prepare for transition was also vital. The Grange University Hospital is at the centre of a fully transformed healthcare system, so as well as working in a new building, teams were working with new operational procedures and models of care.
The BDP team used virtual reality extensively for interior design reviews, progress monitoring and reporting. A virtual tour website was also created, making the space available virtually in advance, allowing staff to carry out training and familiarisation long before they moved in, and also proving useful for the construction team’s planning and timescales.












