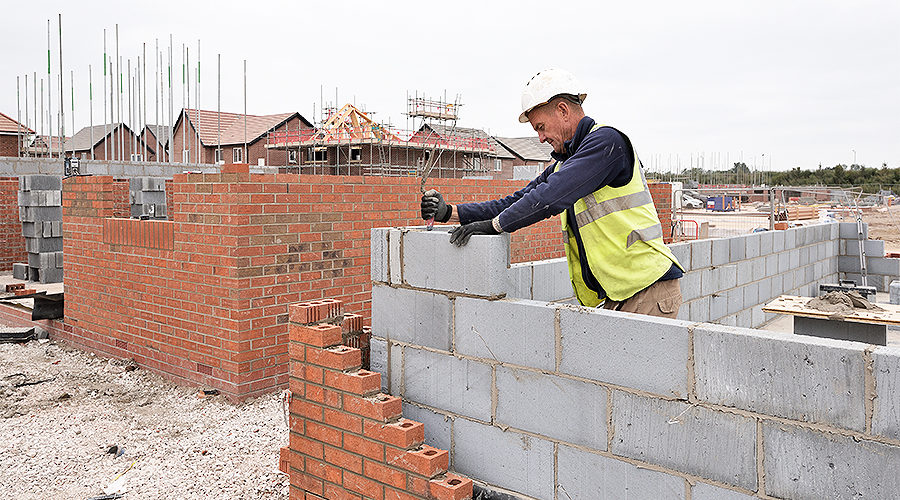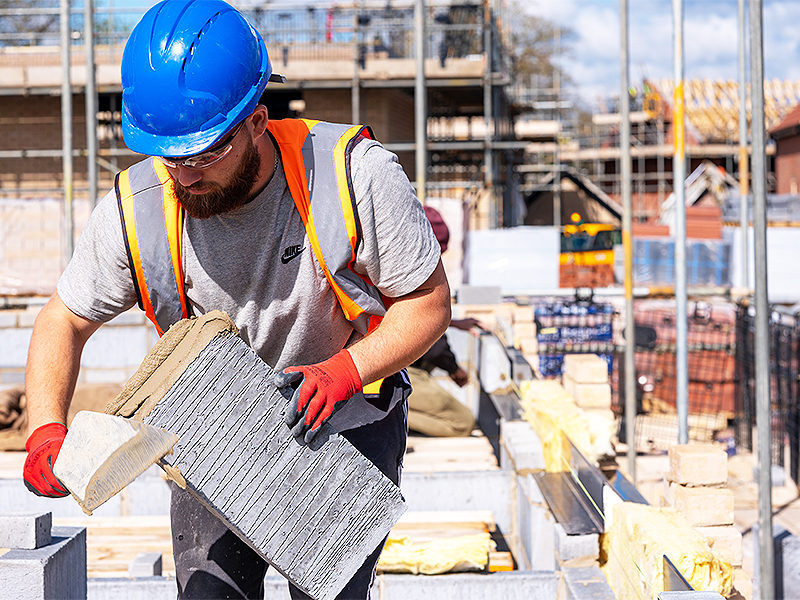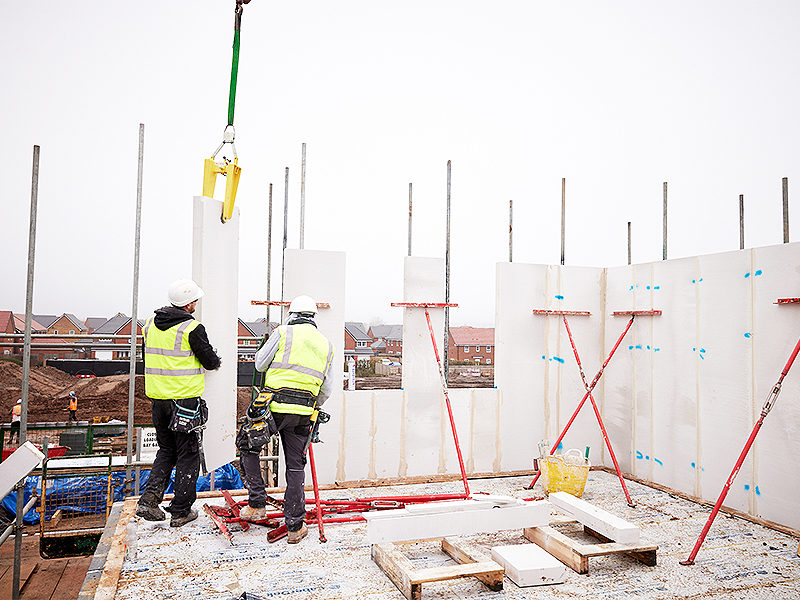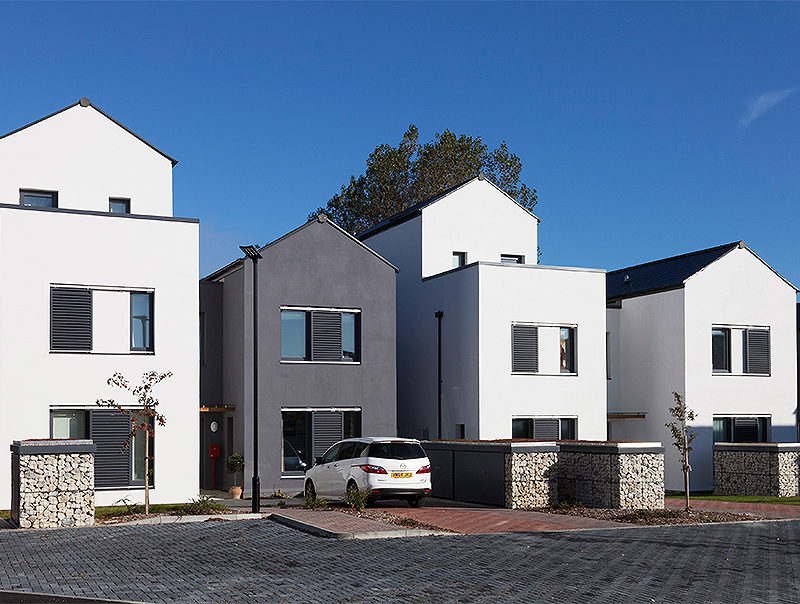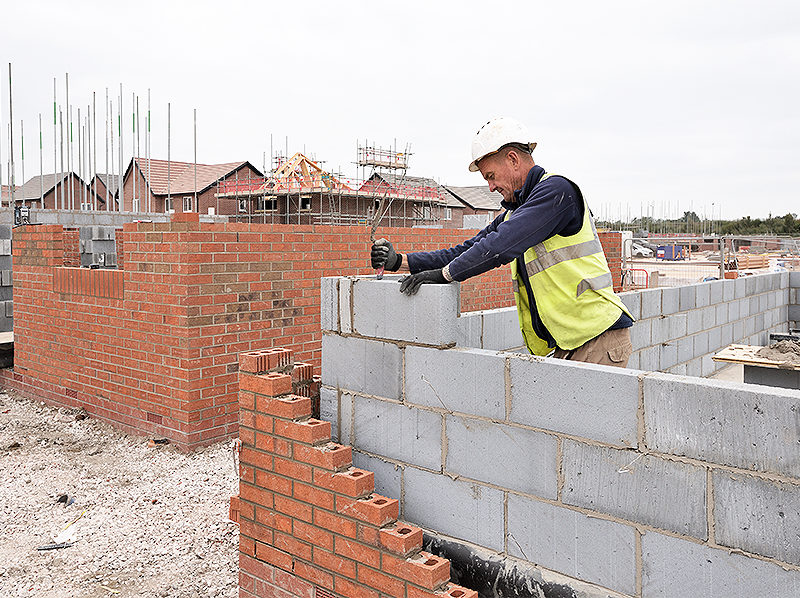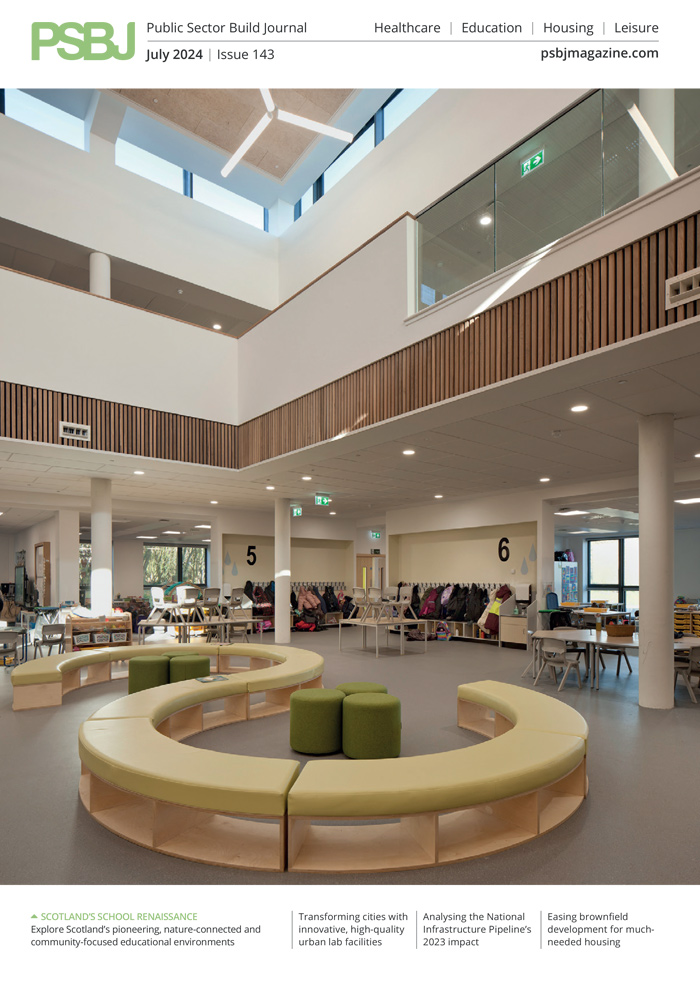A fabric-first approach should be the mantra for the construction of all social housing if we are to ensure homes are affordable for residents to heat. That needs to start with the materials used in their construction, says Jenny Smith-Andrews from H+H.
H+H
The future of social housing in the UK is fabric-first construction. That is because minimising a building’s heat loss by ensuring the building envelope achieves the highest standards will deliver a low-carbon, sustainable home that will be affordable for residents to heat.
A fabric-first approach will be fundamental to meeting the requirements of the 2025 Future Homes Standard. The consultation on the Future Homes Standard was published on 13th December 2023. In this consultation, the suggested U-value for walls remains at 0.18W/m2K – the standard required by the current Part L of the Building Regulations. New homes will use low-carbon heating and will be ‘zero-carbon ready’.
In other words, housebuilders will need to pursue a fabric-first approach by specifying high-performing fabric materials from the outset.
For the external wall structure, this will not involve any changes in current practice because, with careful design and detailing, conventional materials, such as aircrete, have been shown to readily achieve the fabric standards needed to meet the demands of the Future Homes Standard.
Project 80 is a pioneering development of new homes being built to the Future Homes Standard for Midlands Heart Housing Association in collaboration with researchers from Birmingham City University. In its first phase, 12 homes were designed and constructed in a variety of styles using a range of materials. These homes were then monitored and their performance evaluated.
The results were positive, showing that when heat pumps and PV panels were combined in a masonry home, a 70% carbon reduction could be achieved over gas-heated homes.
Data from the project has already provided valuable recommendations for what needs to be done to achieve an 80 to 90% carbon emissions reduction. These include increasing insulation in walls, enhancing the window specification, increasing the levels of airtightness, educating occupants on effective heating and ventilation strategies and providing advice on how lifestyle impacts a home’s operational carbon emissions.
A key takeaway from this initial study is that good buildable junction details need to be available to assist designers, which is something aircrete manufacturer H+H has readily available in both CAD and PDF formats.
Amos Rodrigues, the H+H representative working on Project 80, is clear about the benefit of aircrete in achieving a fabric-first approach, stating: “We see aircrete as the building material for sustainable, resilient modern homes and are delighted to be involved in a project planned to provide accurate data allowing different materials and methods of build to be accurately compared.”
H+H has a track record of working collaboratively to help developers achieve ever-higher fabric performance standards, including projects involving the application of modern methods of construction (MMC). For the Cameron Close development of 16 semi-detached Passivhaus homes on the Isle of Wight, for example, H+H worked with the scheme’s developer Southern Housing on the application of Thin-Joint blockwork.
Here, H+H’s 200mm-thick Celcon Plus blocks have been used to construct Thin-Joint aircrete, load-bearing walls. As well as speeding up construction, the Thin Joints help improve the homes’ airtightness and, consequently, their energy performance.
The Thin-Joint aircrete walls of the houses are insulated externally with a 230mm-thick layer of phenolic insulation before an acrylic render finish is applied. The external walls are super insulating with a U-value of just 0.08W/m2K.
As a landlord reliant on rental income, Southern Housing’s motivation in adopting the Passivhaus ‘fabric-first’ approach for this development was to reduce residents’ energy bills to help it avoid situations where tenants might default on their rent. Jack Ostrofsky, then Head of Design and Technical at Southern Housing, said: “It has been a phenomenal success because residents aren’t spending any money on heating their homes. People have been telling us they haven’t turned on their heating all year, and that’s a regular occurrence.”
At the Norton Farm development for Bromsgrove District Housing Trust, another MMC aircrete product has been used to speed up construction of the building’s energy-efficient fabric. Here, H+H’s Vertical Wall Panels, part of its i-House MMC system, have been used to construct 164 units. The panels are held in place by H+H Element Mortar – a fast-setting, strong thin-layer mortar developed specifically for use with the system.
The Vertical Wall Panels are manufactured in aircrete to the storey height of a standard house. Panels measure 100mm thick and 600mm wide as standard. Where a panel’s width is required to be less than 600mm, or in cases where the panels are used under windows, units can easily be cut to size on site.
Use of the Vertical Wall Panel system on this project enables the external brick or rendered-block facade to be taken off the critical path. More importantly, the Vertical Wall Panel system is a key element in creating an insulated, airtight building envelope, something that will be increasingly important in future construction of social housing.



