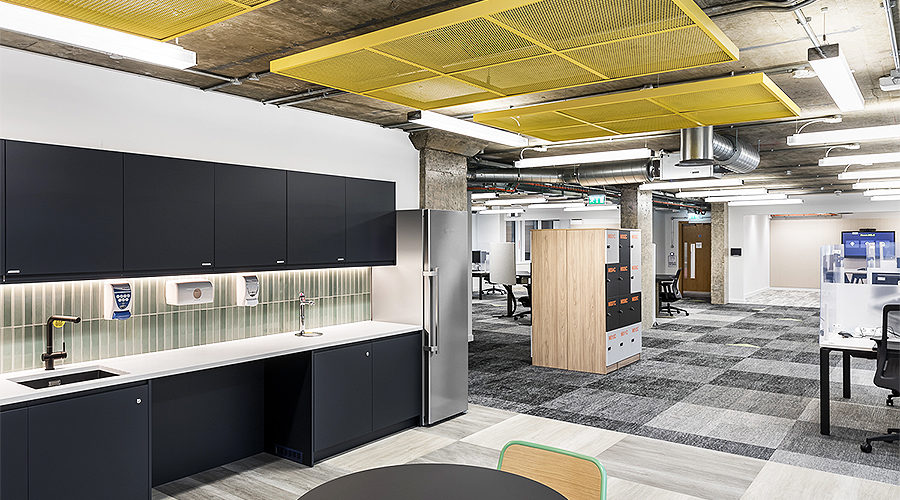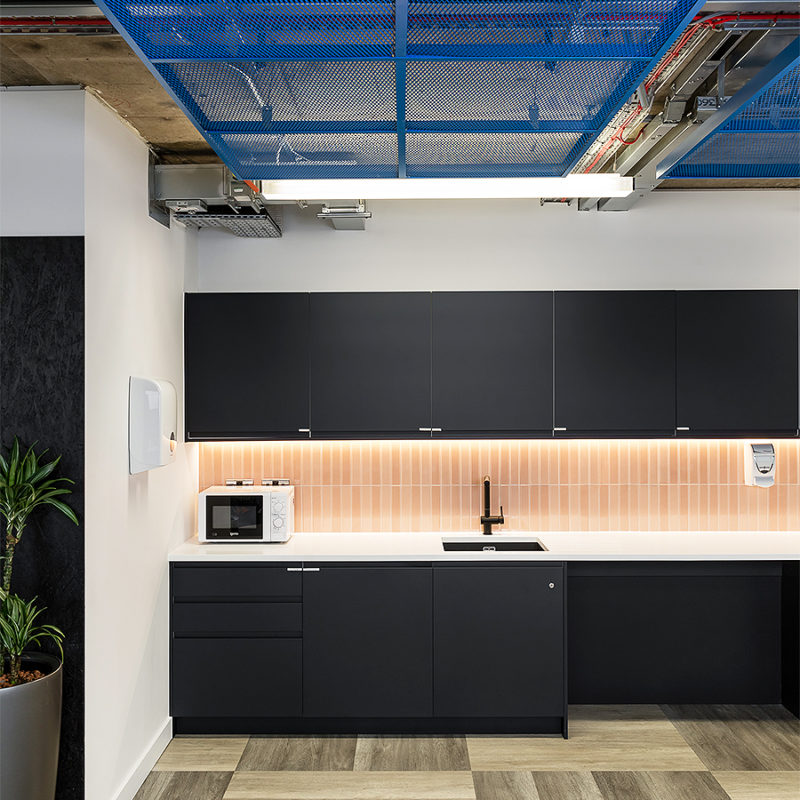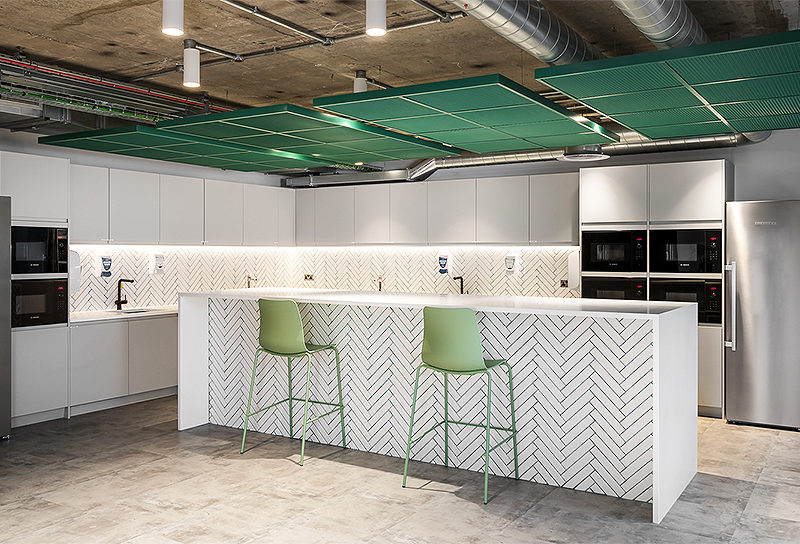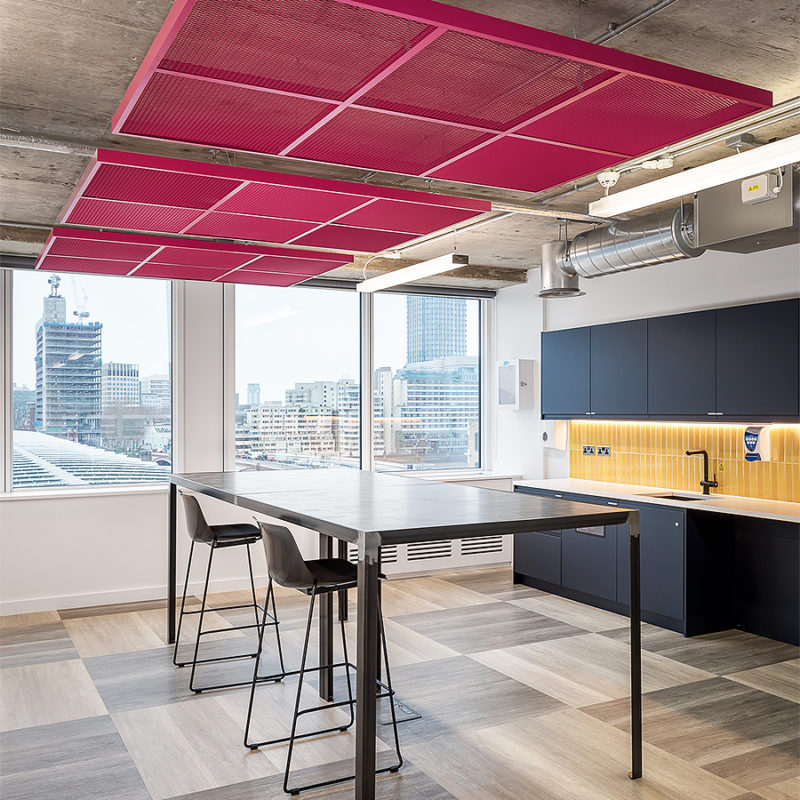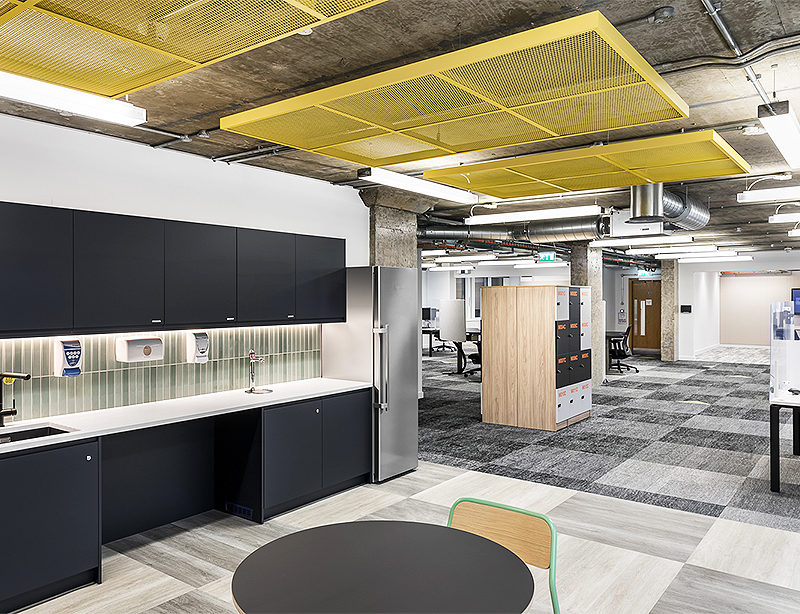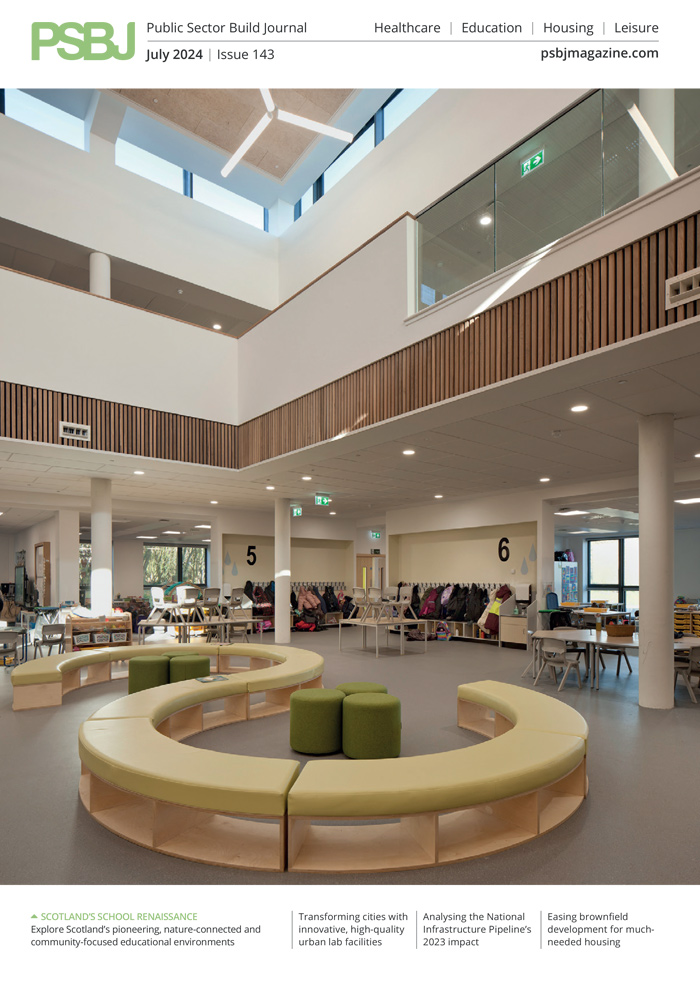From commercial office buildings to schools and colleges, metal mesh ceiling systems have become a preferred design solution amongst architects and designers. Here, Jonathan Reed, Managing Director at Amron Architectural, talks to PSBJ about the system’s benefits, including occupant productivity, wellbeing and enhanced aesthetics.
Amron Architectural
Architects and designers are always looking at more inspirational approaches to the interiors of a space. The demand for creating more inviting spaces and the inclusion of a variety of different applications can completely transform the character of a room. Amongst these approaches, we are seeing an increase in the use of metal meshes both from a point of view that they are generally made from recycled material in the case of aluminum and steel – but also the style and look of them has that upcycled feel that we are all trying to be more conscious of.
Metal mesh has a long tradition of outdoor use spanning hundreds of years. Over time, metal mesh has earned a reputation as a practical, durable yet surprisingly versatile product, thanks in part to its uncanny ability to meet a wide range of specifications. With a variety of practical exterior applications, including vent panels, cages and baskets, it is little wonder that metal mesh was eventually introduced to the world of interiors. Its inherently-superior performance properties led to its adoption as the go-to material for radiator grilles the world over.
Metal mesh is an extremely versatile product and has a functionality like no other. It works well as a safety element, including balustrade infill panels and radiator grilles, but also for decorative purposes like ceilings. In the past, ceilings would not have necessarily been considered within the design aesthetics of a commercial space. The need for a ceiling is obviously vital, but the look and style may often have been overlooked. It is becoming increasingly felt that the ceiling is now being considered as the fifth wall.
Suspended ceilings were first introduced around 100 years ago, they were a novel idea to hide building infrastructure, such as ducting and pipework, and create a space to allow access for maintenance – this is where the mineral fibre tile came in as the most cost-effective way of creating the suspended ceiling. They were cheap and relatively good, acoustically. However, now with the option to use metal mesh in ceilings, it allows a suspended ceiling whilst offering benefits including improved airflow, lighting and vastly improved aesthetics.
Look up and be inspired
From commercial office buildings to schools and colleges, metal mesh ceiling systems have become a preferred design solution.
Ideal for challenging projects, due to its decorative virtues and functionality, ceiling systems come in a series of bespoke mesh rafts. Everything is designed and manufactured to meet the design intent on a project. The frames are manufactured from mild steel or aluminium angle, and the mesh is welded into the frame. This ensures the mesh sits flat and provides extra strength overall for the raft.
The rafts have a simple installation and suspension method, which involves threaded bar suspension hangers, which can be used with Fork and Clevis connectors. Rafts can be suspended individually or bolted together to cover a larger area.
Product in practice
Large infrastructure firm, Network Rail, has over 7000 staff members spread across several sites and regions. They wanted to create a central hub for their employees to create a sense of togetherness. Working alongside office refurbishment specialist Oktra, we assisted with the fit-out of Network Rail’s six-storey hub and helped bring their vision to life.
The design intent was to create a central hub for the consolidation of some of their teams, supporting collaboration and further integration between multi-disciplinary teams. With the plans for this starting just before the pandemic hit, the original design intent was altered to ensure the new office spaces were COVID secure and safe for employees to return to the office.
The same design principles were followed, but the layout was adapted slightly to accommodate for the relaxation of social-distancing measures.
The office layout features a spacious design with open-plan desks, breakout facilities and a back-of-house meeting suite, which provides a more personal yet laid-back meeting environment. Our AC500 cloud ceiling system was specified for this project with 600 x 600mm RB35 expanded mesh lay-in tiles. The frames were manufactured from aluminium to give a lightweight but durable structure.
Colour is one of the main attractions when it comes to the finishing of metal mesh and, in particular, how the mesh is coloured without it corroding. Having researched a number of finish processes that work well with the commonly-used architectural meshes (woven, expanded and perforated), powder coating is the most cost-effective way to apply an almost unlimited range of colours. Powder coating uses an electrostatic charge to attract a fluidised powder evenly across all surfaces of the mesh. The electrostatic charge holds the pigmented powder until it passes through an oven where it melts and adheres permanently to the mesh. After curing, the mesh has a colourful and durable coating that adds to the desired aesthetic of the project.
With Network Rail needing access to the services above, the cloud system was ideal for their requirements. They were powder coated in an array of colours including pink, green, yellow and red to complete the modern look and give a vibrant and welcoming feel to the office.



