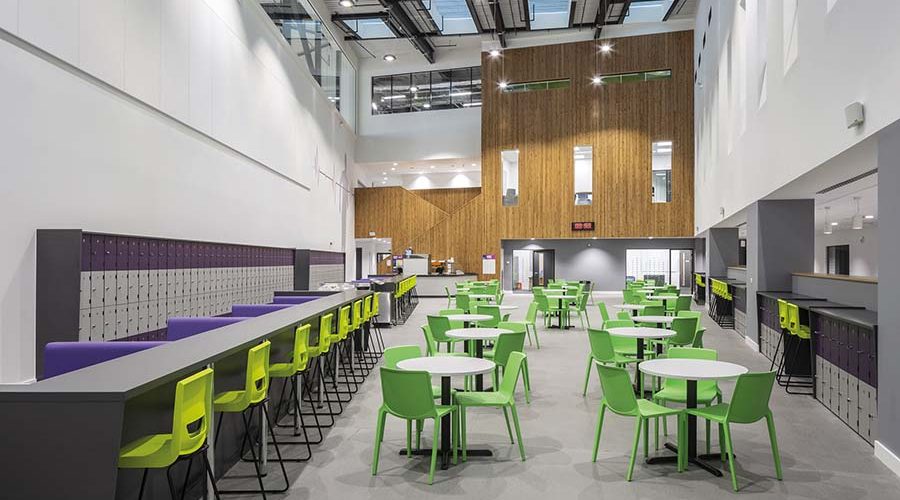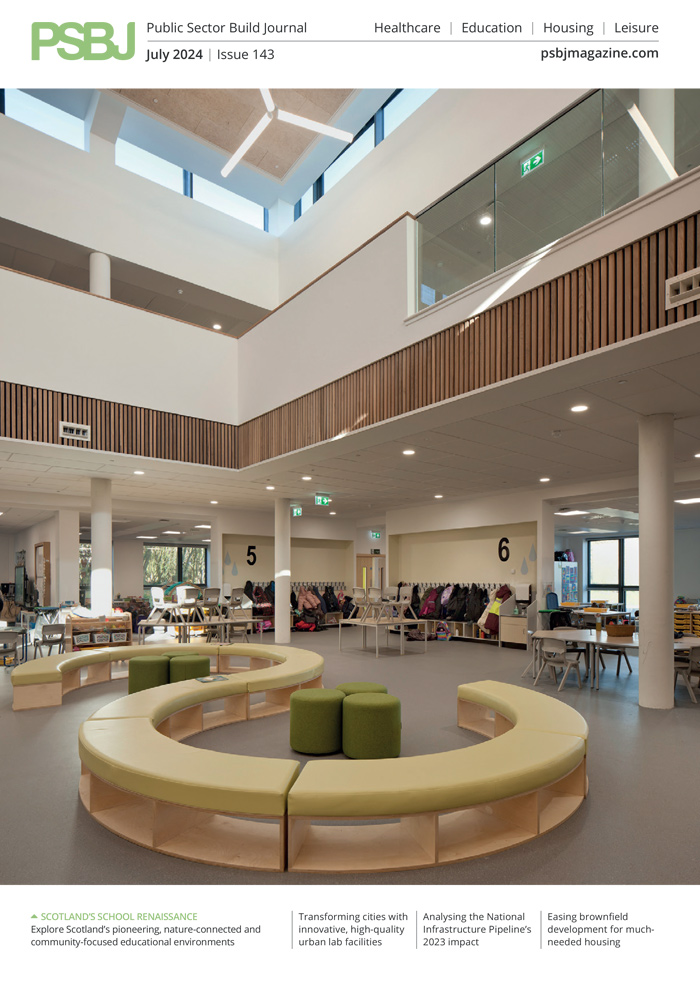In this article, William Tonkinson, Managing Director of education furniture and fit-out specialist, Deanestor, looks at how school design is evolving to reflect the pace of social and technological change.
Deanestor
Research has shown how children excel in stimulating, inspiring learning environments. Every inch of our schools is now scoured for the ability to contribute to learning. Corridors are being widened to become extensions to the classrooms; stairs can provide seating space; learning plazas encourage social interaction to replace under-utilised foyers; previously single-use spaces such as dining halls and libraries are being designed to have multiple functions, accommodating performances and group learning hubs.
Social spaces to develop knowledge
Secondary schools are moving towards a campus style of design which is closer to a college or work environment to better prepare young people for higher education or the world of work.
Students now have more ownership of their learning and there is a move away from the teacher being the focal point at the front of the class. This is a significant shift driven by the curriculum and facilitated by new technology.
A range of different spaces, such as learning plazas and hubs, encourage collaborative learning and a more fluid approach to teaching with a higher level of social integration. Furniture has to be more agile, mobile and easy to reconfigure to reflect this transformation.
Classrooms were typically separated by walls and doors. Open layouts now have glass partitions and uninterrupted lines of sight, utilising design ideas from cutting-edge workplaces, such as Google and Apple campuses.
The importance of flexibility
The pace of social and technological change means modern learning environments have to rapidly evolve. Fundamental to making educational spaces work is incorporating long-term flexibility so that as technology, curriculum and pedagogies continue to develop, those changes can be supported and not hindered.
Teaching staff need to be able to tailor the learning environment to allow for short-term changes of layout and use – and for long-term expansion and contraction as capacity fluctuates in line with local demographics. This means movable or modular furniture that allows spaces to be rearranged with ease.
Furniture often has multiple functions. A bookcase would now be mobile and could have an integrated whiteboard so it can be both a room divider and a teaching aid. Lockers can have integrated booth seating or workstations, encouraging social interaction.
We often have to configure furniture to work both in individual classrooms and in a large double classroom, which can be opened up using movable or retractable walls. Super science laboratories can now accommodate two large classes working simultaneously on practical and written work.
The impact of technology
Technology in schools today is invisible, personal and mobile. This reduces students’ dependence on the teacher, promoting peer-to-peer collaboration and widening the sphere of learning beyond the confines of the classroom to the whole school campus.
In many secondary schools, each child is equipped with a tablet and the majority of learning materials are digital, which reduces the need for physical storage. Modular workstations allow students to mirror screens, casting their digital work onto teaching walls, encouraging discussion and interaction.
Furniture needs to integrate with the latest technology and accommodate future developments – such as the transition from desktop computers to tablets, but also projectors and digital recording equipment. Considerations that impact on furniture specification include docking stations, decluttering, space-saving, disability access and device sharing.
Bringing nature into the learning environment
Nature has a calming effect and children’s cognitive performance can improve in naturalistic environments.
Research has shown the benefits of biophilic design for schools and we are now seeing more projects extending this theme beyond primary to secondary schools.
Biophilic design is an interior style that recreates nature and incorporates nature-inspired features. Examples include the use of muted colours such as greens and blues replacing bright primary colours, wood finishes, soft seating, carpets rather than hard floors, and high levels of natural light.
Making school design more personal
People are more invested in the environments they can influence. In schools, if you give students the opportunity to change their learning space, engagement is enhanced. This means increased choice and variation in furniture types, different seating arrangements and finishes within the learning environment.
Collaborative spaces allow students to learn alongside and from each other. A quieter space for thinking or reading can improve concentration simply by making it easier. The flexibility of seating and desk or table arrangements allows students to create personalised learning spaces for the groups they are learning with – or for individual study.
In classrooms, students tend to choose the same desk every time which restricts social interaction and the opportunity for shared learning. Removing desk barriers, for example, with modular furniture, can bring a class together to enhance discussion and collaboration.
Lightweight chairs, soft seating, tables of different heights and movable walls can transform alcoves into quiet reading spaces or to suit small group learning or instruction.
Early engagement for a successful school project
A typical new-build school will be fully designed before the furniture specification is developed at a much later stage. The issue here is the M&E services are often installed before the furniture specification has been finalised – and the services may not then work with the furniture. This means an excellent building cannot be used to its full potential.
By bringing the team together at pre-construction stage – users, architect, contractor, M&E consultant, furniture and fit-out specialist – every aspect is fully co-ordinated, leading to a much more successful project. Cost planning is more accurate and there are fewer design changes to the furniture, improving cost efficiency. Services should be located around the precise layout of the furniture – not vice versa.














