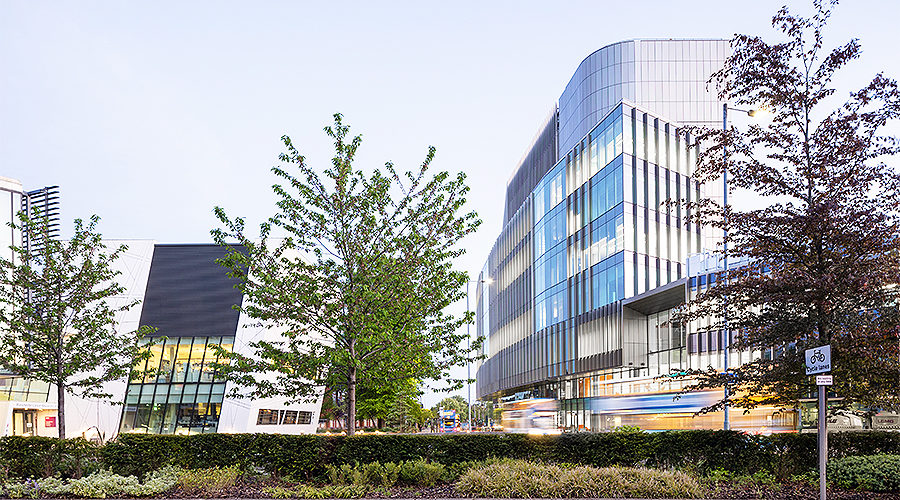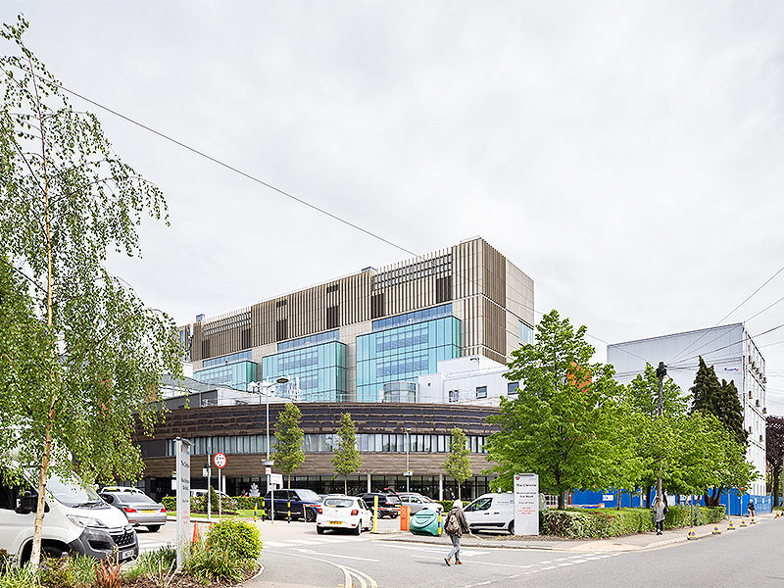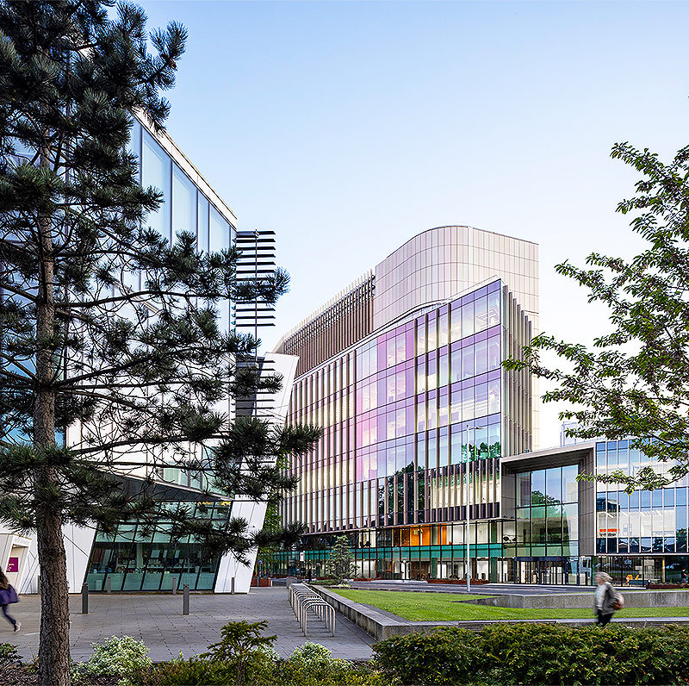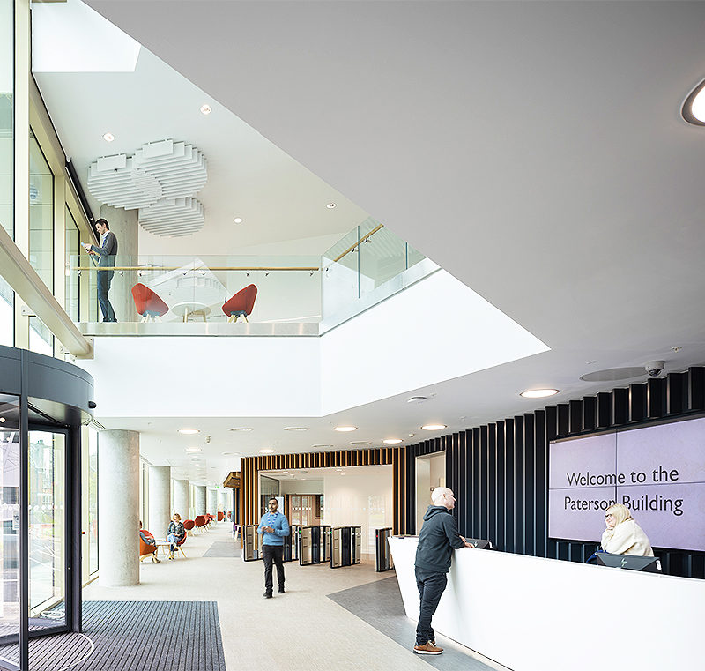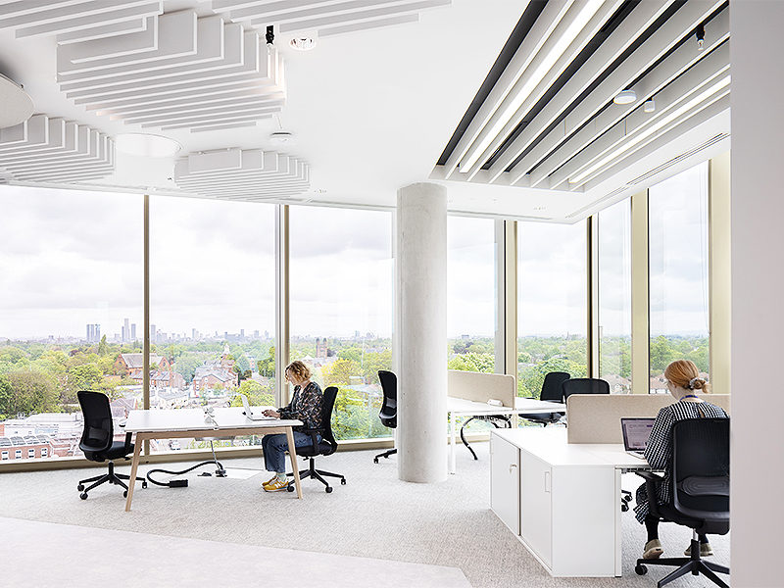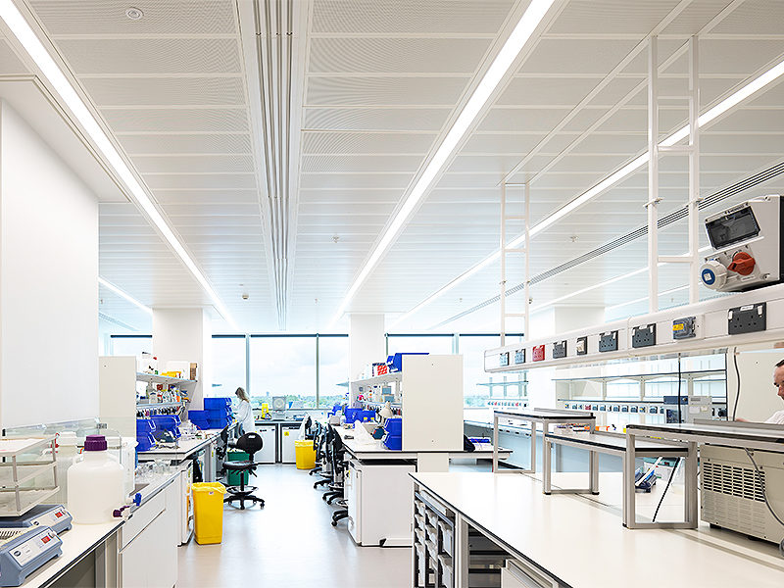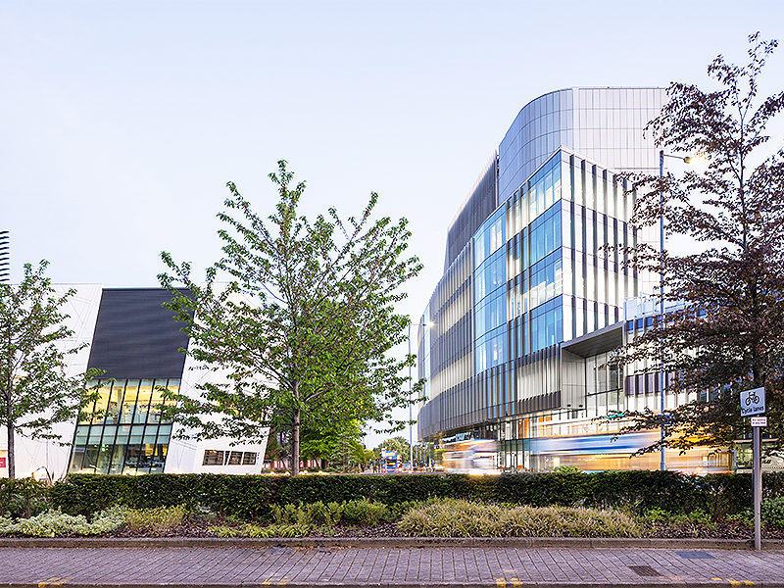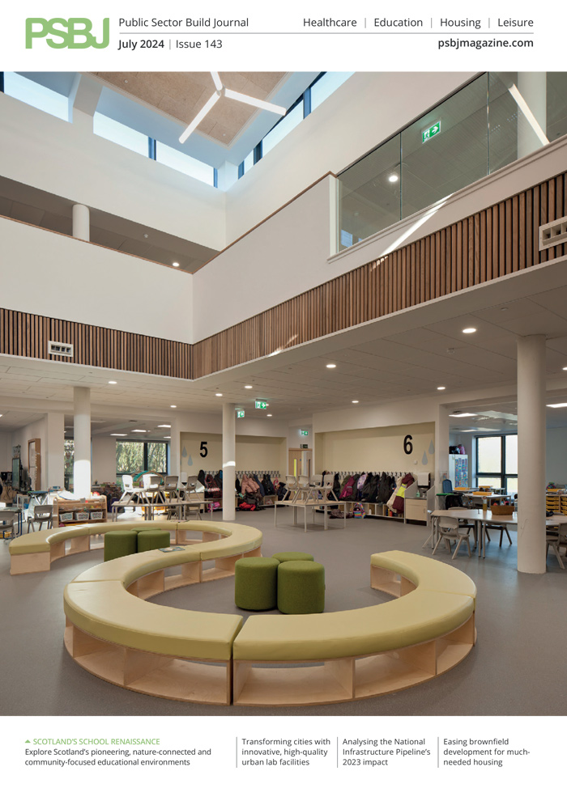Adam Ellis, Associate Mechanical Engineer at Arup, reflects on how the construction industry can provide cancer facilities that are fit for the future and shares the firm’s recent experience of delivering the new Paterson Cancer Research Centre in Manchester.
Arup
The completion of the new Paterson building at The Christie NHS Foundation Trust in Manchester represents a significant milestone in the field of cancer research.
This state-of-the-art facility is part of the Manchester Cancer Research Centre, a partnership between three innovative powerhouses: The Christie, Cancer Research UK and the University of Manchester. Notably, the project exemplifies the pivotal role of the public sector, particularly the NHS, in building facilities that advance medical research and healthcare innovation.
In the UK, institutions like The Christie NHS Foundation Trust have been at the forefront of cancer care, research and education. The challenge faced by these institutions is not only to provide world-class care but also to drive groundbreaking advancements in cancer research. The Paterson Cancer Research Centre has been built to focus on driving the essential research element of this challenge. The labs have been designed to optimise flexibility and allow for future innovations and equipment to be easily integrated.
Team science
The Christie NHS Foundation Trust is the largest concentration of scientists, doctors and nurses in Europe, and the new Paterson building is set to become a valuable asset and base for the organisation. This diverse team, practicing what is known as ‘team science’, will be at the forefront of delivering clinical trials that cover the entire patient pathway, from prevention and novel treatments to living with, and beyond, cancer.
With over 25,000m2 of space and standing at 10 storeys high, this facility is more than double the size of its predecessor. This expanded capacity is crucial for experts to conduct discovery research and translate their findings into large-scale, innovative clinical trials.
Crucially, this building will be occupied by all three partners: The Cancer Research UK Manchester Institute, several teams from the University of Manchester’s Division of Cancer Sciences, and it will serve as Manchester’s scientific headquarters for discovery science within the international Alliance for Early Cancer Detection. A central component of the facility will be the Cancer Research UK Cancer Biomarker Centre, with a primary focus on biomarkers to aid in early cancer detection and diagnosis, ultimately enabling personalised cancer management and tailored therapies – a significant advancement in the fight against cancer.
The collaborative effort that led to the construction of the Paterson building underscores the importance of cross-sector partnerships in advancing healthcare innovation. Arup’s multidisciplinary team, in line with the principles of ‘team science’, ensured that the new Paterson building could deliver pioneering cancer research. Moreover, the flexibility embedded in the design ensures that the research centre can remain at the forefront of scientific discovery as science and healthcare continue to evolve. This achievement not only impacts individuals through improved cancer treatments, but also accelerates the city of Manchester’s contribution to global medical innovation.
Innovation from the ashes
In 2017, a devastating fire consumed the original Paterson building, which housed invaluable research and scientific work. While the fire was contained at the roof level, it prompted a re-evaluation of the building’s future. The Paterson Cancer Research Centre project emerged as an opportunity to not only rebuild, but create a facility that would define the future of cancer research in the UK.
One of the core challenges in constructing the Paterson Cancer Research Centre was the unpredictable nature of scientific progress. The researchers and designers recognised that the research happening under its roof today might look vastly different in just a decade. Therefore, adaptability and flexibility were embedded into the facility’s core design principles.
Arup, in collaboration with BDP Architects, IHP and Dalkia (previously Imtech), took on the challenge of designing a facility that could evolve with the ever-changing landscape of cancer research. Several innovative approaches were adopted:
• Building services for adaptability:
Key infrastructure elements like risers were strategically placed near laboratories, enabling periodic maintenance without disrupting research. The building services were designed with the future in mind, allowing for easy modifications to accommodate new lab layouts and evolving scientific equipment.
• Flexible services approach:
The laboratories themselves were designed to accommodate a wide range of equipment sizes and types. This approach ensures that spaces can adapt without significant redesign, whether due to changing scientific requirements or technological advancements.
• Vibration sensitivity:
The upper floors of the building house vibration-sensitive equipment and labs. Arup’s specialists meticulously assessed the sensitivity of various equipment and collaborated with the client to engineer an optimised solution, considering factors like equipment location, slab depth and column grid to meet stringent vibration performance standards.
• Sustainable laboratory services:
Recognising the energy-intensive nature of laboratories, the Paterson Cancer Research Centre incorporated sustainable solutions. Variable air volume systems and heat recovery on the process extract system were introduced, ensuring energy efficiency and sustainability in this critical research facility.
Collaboration is key
The Paterson building is a testament to the power of collaboration between the private and public sectors, bringing together healthcare institutions and research organisations to drive innovation in cancer research and care. Experts joining together from the NHS, cancer research centres, building and architectural consultants and a range of other fields unleashed the full potential of this project. Due to the diverse range of voices involved in the design and build of the Paterson building, the facility is well equipped to not only conduct life-saving research today, but well into the future.
From a purely architectural or building perspective, we may never have thought about many of the features of the Paterson facility. It is only through integrated teamwork that we can fully understand the real-life needs and applications for centres such as this one.
As the UK continues to face growing demand for advancements in medical science, public-private partnerships like this serve as a beacon of hope for a healthier future, not only for the people of Manchester but for cancer patients nationally and globally.



