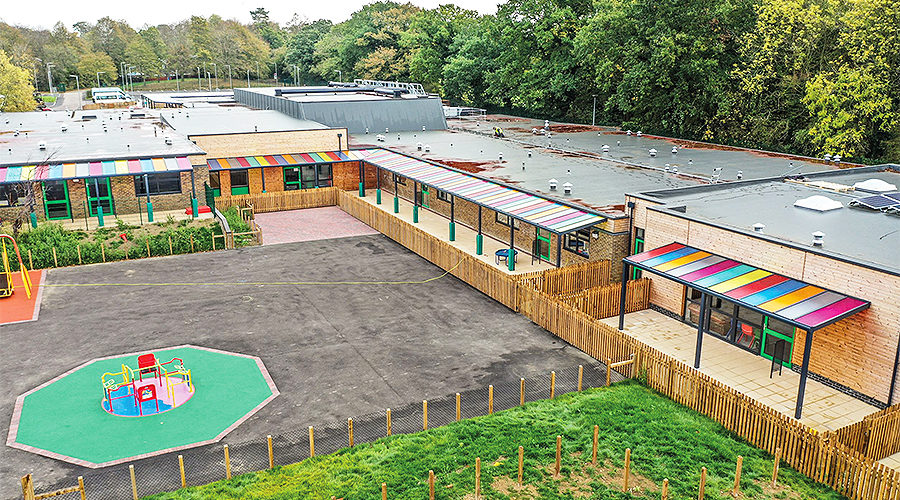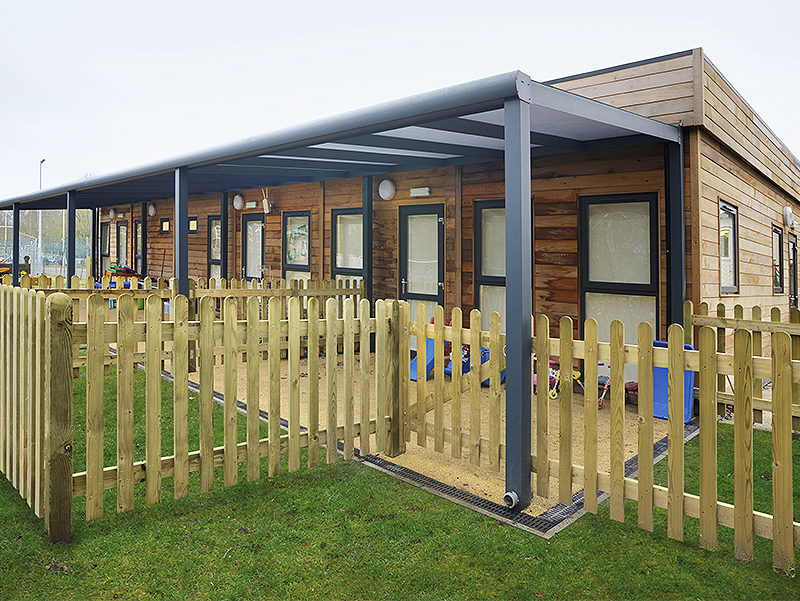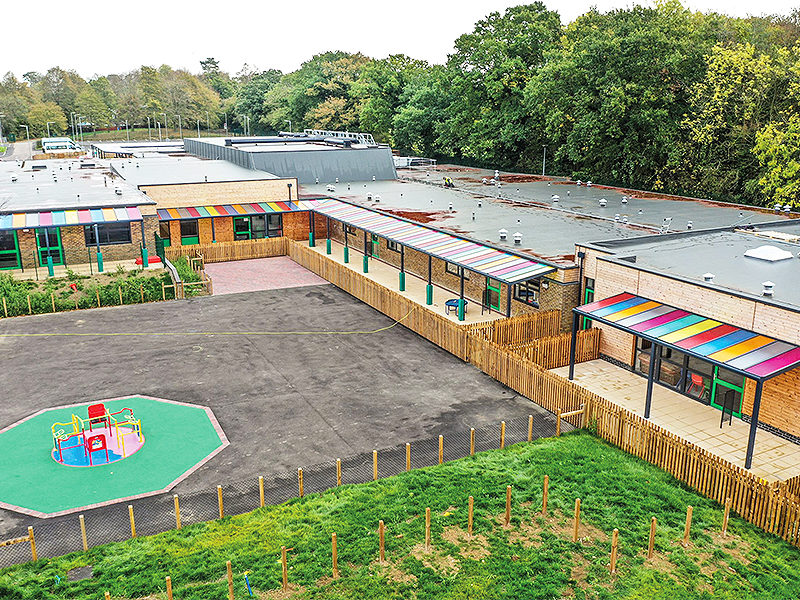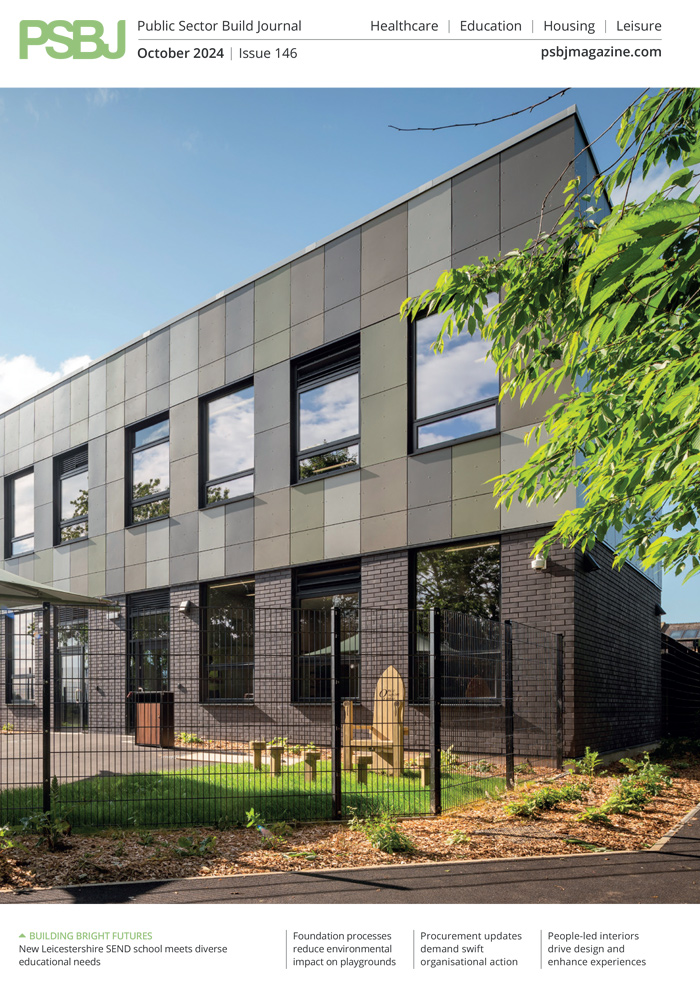Compared with a building project, choosing a shelter seems simple, but it is important to get the specification right at the beginning. Michael Denyer, Technical Consultant at Waverley Exteriors, outlines what to bear in mind.
Waverley Exteriors
Outdoor shelters enhance any public sector building, providing fresh air options, all-weather access ways and meeting spaces.
Shelters can be low cost and durable compared to permanent or modular buildings and they fulfil a wide variety of applications, often provided off the shelf.
Key considerations include:
1. Modular or bespoke?
Many clients fear they will need a bespoke structure, but a modular aluminium frame can be adjusted to suit most situations meaning you may need to spend less than you think. Insist on checking what you choose is certified BS EN 1090 – it’s a legal requirement for the public sector.
2. Materials
Each material has its pros and cons. Wood looks great but needs a lot of maintenance. Steel can rust. Aluminium is easy to install and will not corrode but may not have the eye-catching appeal of wood.
As for the roof, glass does not age and always looks classy, but polycarbonate is more durable than ever and comes in a wide range of colours and styles.
That’s the basic structure covered, however many clients struggle with the way the structure interacts with its surroundings.
3. Drainage
Failure to take into account how the structure connects to underground drainage is by far the most common omission. Look for a canopy with integral gutters and downpipes and tell the supplier in advance where you need the water to go. Surface-mounted drainage looks ugly and even the best materials perish over time.
4. Post location
Ensure your specification avoids posts clashing with opening doors or windows. You would be surprised how many times Waverley has had to adjust a shelter on site so teachers can open their classroom windows.
5. Freestanding or attached?
Architects often specify freestanding when, in fact, a lean-to shelter would be more practical and cost effective. Not only does freestanding mean there is a gap between building and canopy, which needs filling, it requires twice the number of posts.
6. Height
Specifications often stipulate that the shelter is built too high. The higher the roof, the lesser the protection for those underneath the canopy from the elements. Ask your supplier for help to ensure the roof is the right height for the task in hand.
7. Durability and adaptability
The specification should consider how the shelter can adapt to changing needs. A simple roof to protect the lunch queue from rain may be good enough for now, but what if you need an extra classroom later? With a modular aluminium shelter, you can simply add windows and doors to enclose some or all of the space. And consider solar panels, allowing you to generate your own electricity.
There’s a lot to consider so, if you’re dealing direct, get potential suppliers involved early. They should offer a site visit and show you samples of their products. If you are working with an architect, keep a checklist of questions and have a clear view of the result you want. There’s a great selection of shelters on the market – one will be right for you.









