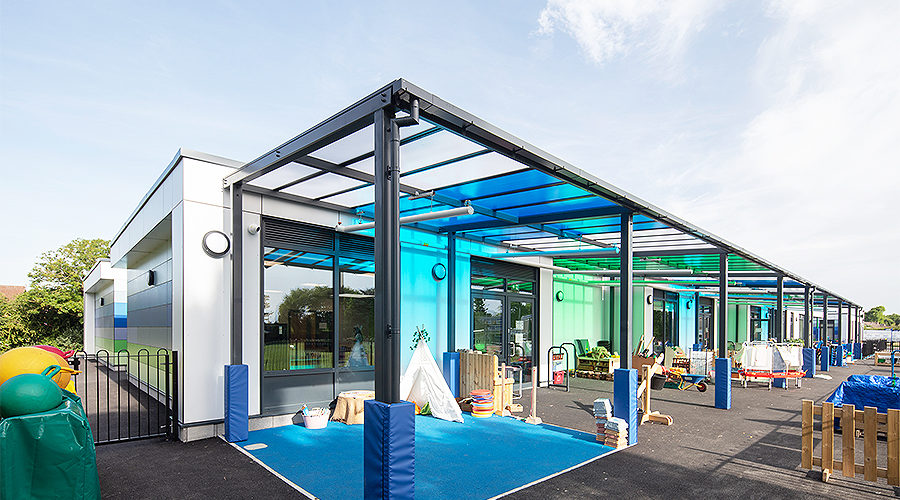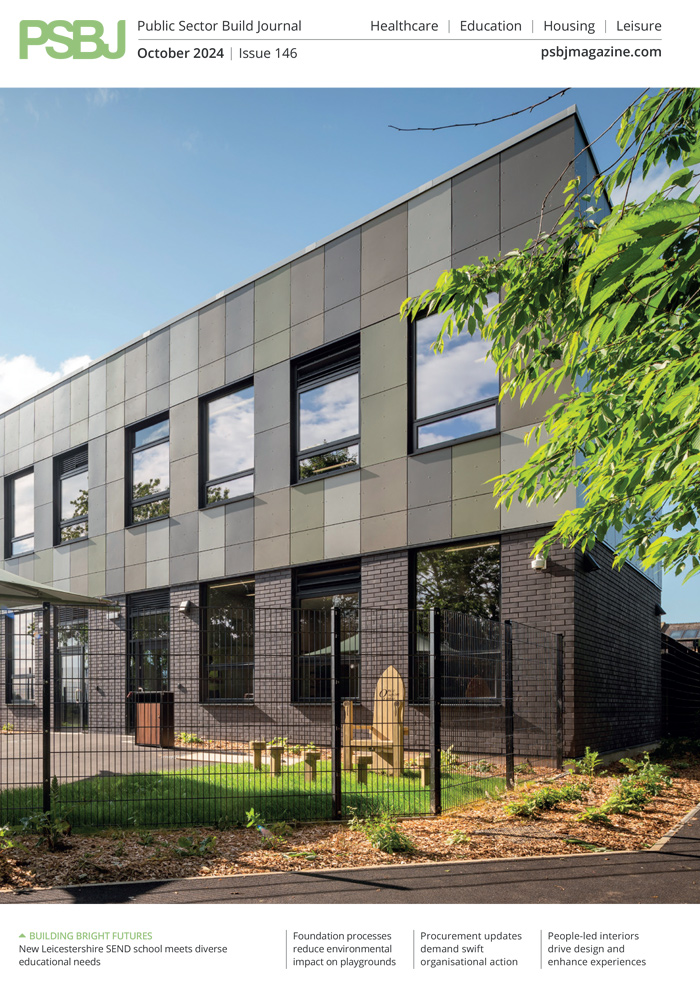Craig Taylor, Director at Lungfish Architects, explains how detailed design can deliver enhanced outcomes for local communities.
Lungfish Architects
Local authorities’ resources are stretched more than ever. But new projects – from schools and leisure centres to roads and blue-light facilities – are still expected to deliver lasting positive impacts, and the public sector has to unlock new ways of working to ensure value is maximised.
While this could prove a challenge, clear and creative design – established through a collaborative approach – will be the strongest weapon in local authorities’ armoury if they’re to deliver quality assets for the community. And crucially, they’ll be able to maximise the budget available to them.
One inspiring model is Ravensdale Infant and Nursery School. In October 2020, the school was targeted in a spate of arson attacks in Mickleover, Derby. The school – along with its contents including more than 3500 books, computers and learning materials – was destroyed overnight. And suddenly, 296 children were deprived of a space to learn.
With staff, pupils and parents split across several sites, travelling further each day, an urgent recovery plan was immediately put in place, so that Ravensdale could begin to operate and teach as a whole school once more.
Derby City Council appointed Lungfish Architects to lead the design, and Morgan Sindall Construction to deliver the project.
Speed in design
From day one, even before a brief was established, we sat down with the school to hear about their needs in detail, which helped us to develop concepts and ideas for the new school.
This early engagement helped to shape a design that was unique, but also ensured the greatest value was delivered from the budget.
The plan had four overlapping phases: safely demolishing what remained of the school; installing temporary modular classrooms on site and arranging further classroom accommodation at neighbouring schools, Hackwood Primary Academy, Highfields Spencer Academy, Murray Park Community and Castleward Spencer Academy Schools, all of which had been previously designed by our team at Lungfish Architects.
The last phase was designing and constructing a new Ravensdale School to re-unite the pupils and create an inspiring and safe learning environment.
Replicating the design of the school was an option, but it was 56 years old – the site served better as a blank canvas on which to create a bespoke design equipped for modern-day learning and an environment that benefitted the school and pupils. A major part of this was creating a bigger school to bring it up to the Department for Education’s benchmark for a three-form entry nursery and infant school, which meant using the space efficiently. Modular modern methods of construction (MMC) proved vital.
We also worked to maximise the pre-manufactured value of the modular elements – the measure of the extent of offsite construction used. Not only did this help the school benefit from the most efficient layout possible, but we could finalise the designs and submit the designs for planning much faster, reducing the project timescales further.
What’s more, an offsite approach minimised time spent in pre-construction and sped up construction time, while also delivering the enhanced quality assurance typical of offsite manufacturing.
MMC also enabled us to meet a key element of the brief, supporting the school’s sustainability ambitions and ensuring the whole process was as environmentally friendly as possible. For example, we were able to produce a cutting list for the cladding panels – thanks to our previous modular experience and learnings – that meant almost zero waste was produced when they were manufactured.
Standardising the size of these classroom modules – from around 430ft2 each to more than 540ft2 each – meant every inch of the school space could be maximised. We created a wider corridor, which doubles as a ‘learning street’ for students, and also helped boost the speed of construction thanks to greater room contractors had to work.
And the fabric of the existing school, after the demolition process, was used to form the sub-base that the new school sits on; again, saving on time and financial resources.
In all, from the initial call from the council for support to planning approval, it took eight weeks. This is far quicker than the majority of school projects.
Creating hidden value
This standardised approach to construction ensured speed but, never ones to waste a blank canvas, we looked outside the box to find out how modular could deliver an enhanced learning experience.
All the savings in space, time and money allowed us to add small ‘extras’, such as the new library, which didn’t feature in the original school but was possible thanks to the space saved through modular design.
But perhaps more crucially, it allowed us to introduce features inspired by forest schools, which is something the school was keen to incorporate as much as possible. As part of the design, we wanted the school to respond dynamically to its environment and the changing light throughout the day. The school’s multi-coloured canopies reflect vibrant colours onto the elevation of the building, giving it a natural glow and making it a more attractive environment to learn in.
The facade of the school, with its vibrant blue and green palette, takes you on a visual journey from grass to sky. In this way, the building itself has become a blank canvas that responds to its natural surroundings and environment. And importantly, it was a creative way of weaving elements of forest school learning into the design, despite the project’s constraints.
A template for success
The priority for Derby City Council and Ravensdale’s pupils, teachers and parents was for the school to be rebuilt as quickly as possible – and the new school was designed with this in mind.
But what makes Ravensdale School stand out are the marginal gains from turning a school building into an engaging learning space, and a new, modern school that the community deserved.
Key to this was taking a creative approach to the design and looking closely at every detail to identify every efficiency that would make room for better learning.
This is the sort of attitude and approach that local authorities can take if they’re to make the most of the restricted resources at their disposal. And it should also serve as a helpful reminder that, even with limited budgets, there is no need for compromise on quality projects.











