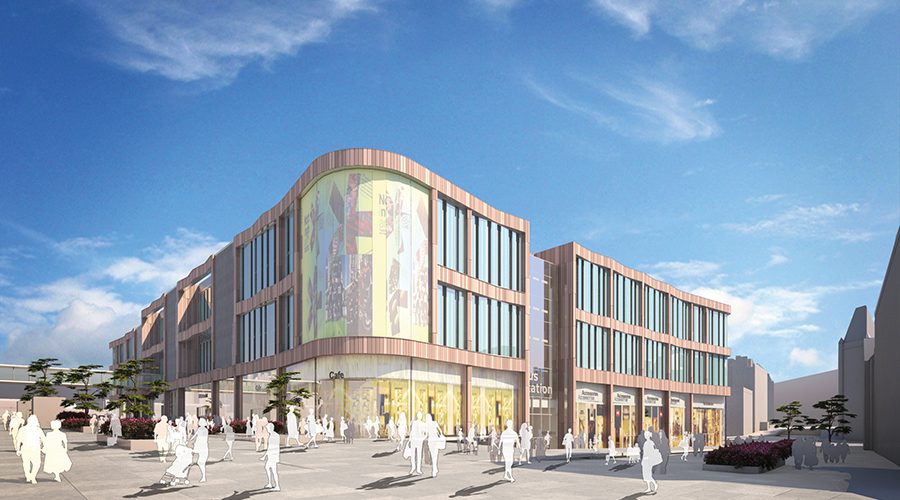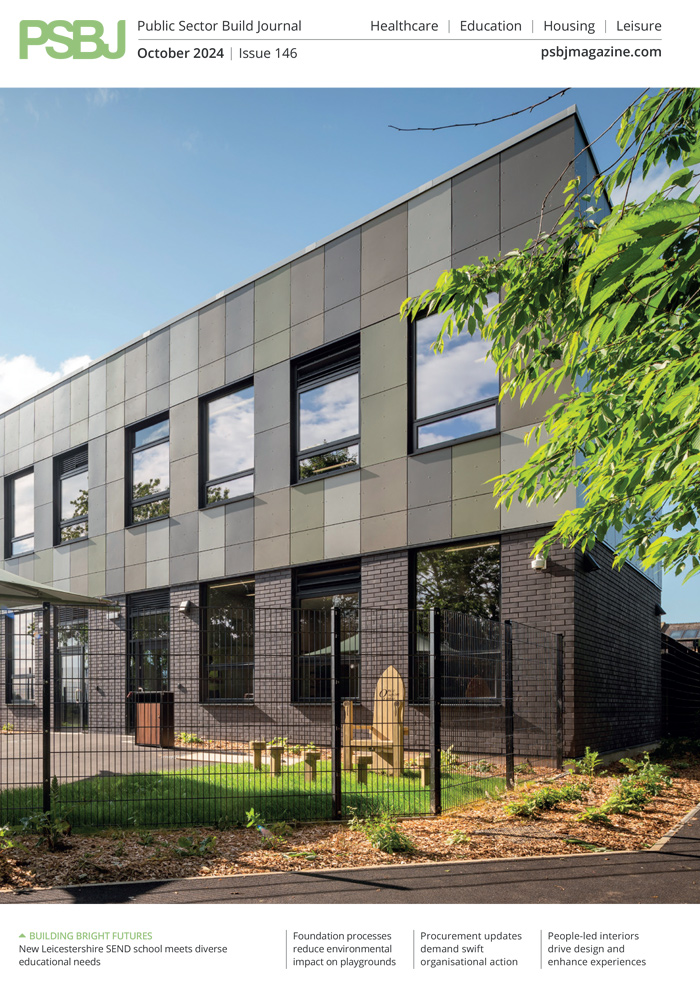If the UK economy is to remain strong post-Brexit, whilst high street retailers work hard to evolve and create a point-of-difference with online shopping, the regeneration and structure of our towns and cities must continue to receive investment. John Morgan, Director at Leonard Design Architects, discusses two projects that are currently underway and how they are enticing people to use urban spaces in new and exciting ways.
Leonard Design Architects
A continual cycle of urban regeneration has, and always will be, crucial to the successful growth and evolution of our country’s town and cities. Only through innovative design, investment, and the belief and trust of stakeholders, can a town or city’s decline be reversed through improved infrastructure, building facades and structures, housing stock and ultimately the local economy.
Every town centre is unique and therefore has different challenges that a good master planner must overcome; urban regeneration is not a one-size-fits-all approach. The powerful combination of local knowledge and resources that brings effective and successful regeneration only occurs when public and private sector
parties collaborate.
I’ve seen how true this is first-hand, predominately through recent high-profile schemes in Sheffield and Nottingham. Here, public sector and private firms have worked closely to effectively and efficiently deliver the much-needed transformation of previously under-valued and under-used areas.
More and more local authorities are taking back control and taking a stronger stance to make urban regeneration a reality. They are perfectly positioned to be bolder with building design and masterplanning; they can take a broader view of the city’s requirements and understand what will really work in order
to create communities and deliver real improvement to its residents.
The Heart of the City II scheme in Sheffield is a perfect example of local authorities acting like developers in order to push through urban regeneration. Sheffield City Council is working closely with Queensbury and a number of other key private sector firms to get the scheme moving.
The new European headquarters for national banking group HSBC forms the first phase of the masterplan and, as the architects for the scheme, our team had to ensure the project set the benchmark for design and quality.
Early engagement between all parties on this project was key. BAM Construction joined the design team very early on which facilitated a much higher level of coordination ahead of starting on site and significantly reduced the potential for issues occurring during construction.
We also worked closely with the envelope contractor Charles Henshaw & Sons and other key subcontractors such as Severfield Steel, the steel frame fabricators. An integrated BIM (Building Information Modelling) approach was essential for the coordination process and helped neutralise any potential clashes that ordinarily would have happened on site.
This cooperative way of working not only ironed out the practicalities but also brought the construction expertise into the project at an early stage. Having all parties buy into the ethos of the design was imperative in meeting the tight deadline and allowed us to work together to resolve any issues.
I believe this is becoming a more prevalent way of working and we are seeing more Government initiatives pushing this ‘partnering’ method when considering regeneration.
We’ve seen similar success on the Broadmarsh Car Park and Bus Station in Nottingham. The scheme forms part of a wider regeneration scheme in the city’s south side area with Nottingham City Council investing £250m to boost the local economy, create jobs and attract more visitors to the city.
Again collaboration is key to this city centre regeneration project. Whilst we have offices in London, Kuala Lumpur and Sydney, Nottingham is our HQ so it’s a privilege for the team to work with Nottingham City Council and be part of such an iconic regeneration project in the city.
This is a complicated development and the design of the building has to benefit multiple different stakeholders. However, the council has tackled the project head on and together we have provided an exciting and viable solution which will create active street frontages onto Canal Street, Carrington Street and the pedestrianised Collin Street.
Good quality public realm is incredibly important to large scale regeneration projects like this, so it’s great to see Nottingham City Council taking it so seriously.
We want to create streets and squares where people actually want to spend time as well as live and work. Therefore, part of the design includes bringing artwork into Nottingham and out on to the streets in order to create a visual and vibrant area of the city. It will also have an indoor/outdoor feel with outside rooms and spaces for events, activity, and play. This space will work perfectly with the nearby library and encourage people to get out into the fresh air.
Through the examples discussed here, I believe it’s clear that urban regeneration doesn’t have to be about completely rewriting the rule book, or tackling a whole city or town in one go. It’s about the smart use of the available space and creating places that people naturally want to come to, spend their money at, work, live or play – which often means the implementation of green spaces and the prioritisation of public realm within a scheme. The real secret to doing this successfully has been where collaboration between private and public sector companies is possible as well as early and positive engagement with residents
and stakeholders.










