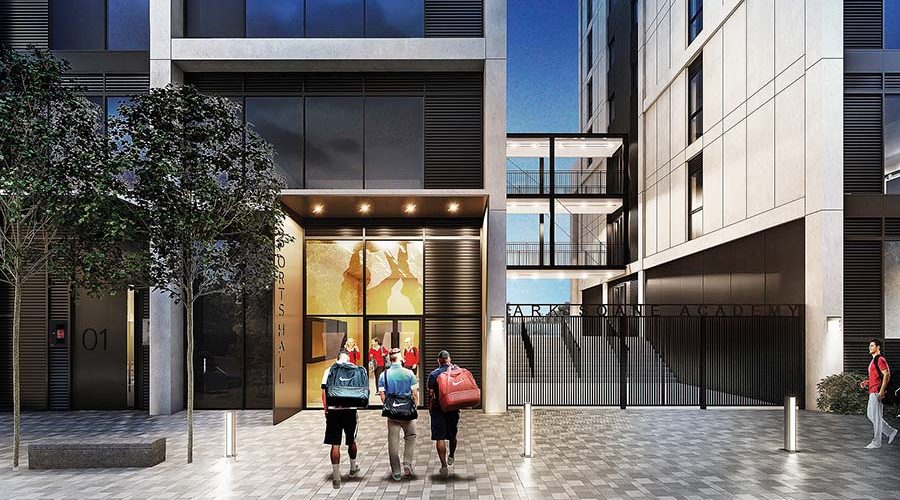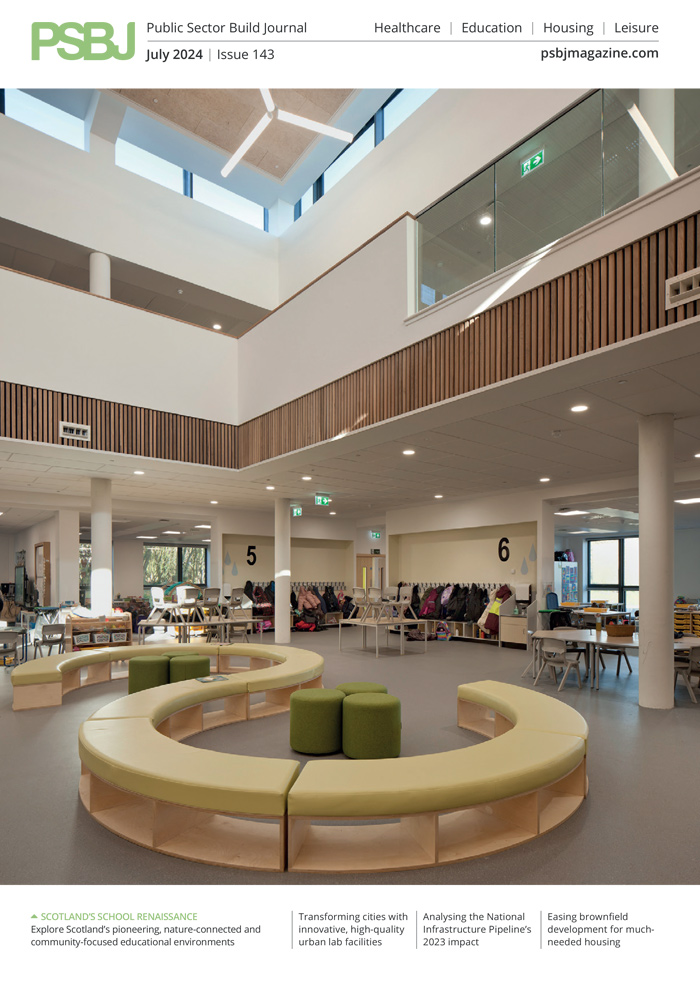Justin Bainton, Partner at Carter Jonas – a multi-disciplinary property consultant, chartered surveyor and estate agent – reflects on how the integration of schools into mixed-use urban schemes can offer a multitude of benefits to the local community.
Carter Jonas
It is encouraging to see in the recent Spending Review that the Government remains committed to building or rebuilding 500 schools across the UK in the next
10 years.
The majority of new schools – those in urban extensions or new communities – have the flexibility of several acres of green space which enables single-storey, accessible, buildings with ample facilities (including playing fields) and the ability to put into practice the Government’s Area Guidelines for Mainstream Schools. But this is not always the case. There is a growing need for new schools (or new school buildings) in inner-city locations which lack this flexibility. So how can we create excellent education facilities fit for the future, in situations where space is so compromised?
Introducing a school development into a busy urban environment requires careful design, community buy-in and flexibility in the planning balance, but can have considerable benefits which extend beyond the school itself.
Architecture Initiative is doing some pioneering work which involves comprehensive partnerships between the education sector and the private sector. It has devised an approach whereby schools are integrated into other forms of mixed-use urban development – alongside residential, retail and leisure schemes. For example, a build to rent (BTR) scheme may have a school on the ground floor, homes above, and extensive leisure facilities (possibly run by the local authority) which can be used by the school during the day and the residents at night. Schemes such as these can take inspiration from the Victorian model which positioned schools at the centre of public squares – and therefore of communities more generally.
This provides the opportunity for schools, academy trusts and local authorities to initiate multi-functioning buildings and to act as property developers, thus generating considerable profits which can be reinvested in education.
Clearly this requires a substantial re-focus and some lateral thinking. But this is far from a lofty vision. It has already been put into practice with considerable success. Architecture Initiative has designed an education-led scheme for the DfE and LocatED (sponsored by the Ark Soane Academy) in the Gunnersbury Lane regeneration zone in London.
The regeneration potential of the site had long been overlooked by developers, but the project team successfully challenged the sole D1 (‘non-residential’) planning use class to bring forward a 1200-place free school and sixth form as part of a mixed-use development which includes 116 new homes.
The secondary school occupies the lower three levels of the building and above the school are three 10-storey residential blocks. Planning consent was granted in 2018 and the first phase of development is now complete and the school will open next September. The sale value of a selection of the apartments offset the cost of the school and reduce the contribution required from the public purse, ensuring a viable scheme. The project also made significant improvements to the surrounding public realm. The landscaping of the public areas and external play spaces will soften the currently unwelcoming tarmac car park and celebrate the existing trees whose roots have known the history of this neglected site. The design also reinstates a pedestrian route through the site, providing connected access to the high street.
This will create welcoming and safe access to the site, inviting residents, pupils and the local community in and through to the adjacent park, driving footfall and community integration.
This regeneration project represents a number of firsts for the London Borough of Ealing: the first major mixed-use, education-led scheme and is the instance of a residential development being positioned above a school in a seamlessly integrated arrangement. Through the reimagining of this once disconnected site, the local community has gained a significant asset that embraces the future of connected city living.
Education has been moving in this direction for some time. Lee Mainwaring, Architecture Initiative’s Design Director, explains: “Thanks to multi-academy trusts and free schools, we have seen increasing entrepreneurial thinking in education. But this needs to be developed further – through training, sharing of best practice and improved communication between the public and private sectors. Furthermore, change could be expedited and improved through greater creativity and flexibility at the local plan stage to prevent allocations limiting a site to a single use.”
The education sector would also benefit from a more creative attitude towards mutually beneficial partnerships at a functional level. Schools in dense urban areas may lack a playing field, for example, but partnerships with football clubs, rowing clubs and climbing centres can provide access to excellent facilities, free from the practical downsides of management and maintenance.
Similarly, partnerships can benefit efficiency and sustainability: a building which combines several uses can have a single energy centre, for example. And on a broader financial level, the management of a portfolio of schemes by either an academy trust or the DfE can result in an investment in wealthy urban areas, benefitting rural communities in greater need. Architecture Initiative’s scheme is an enabling development model in which the profits derived from the apartments reduced the public investment in the school, resulting in greater subsidy being available for future education schemes elsewhere.
Schools in urban locations can benefit considerably from financial opportunities. For example, they can be utilised to provide a range of evening classes, sports activities or events and the fees generated can be reinvested in education. Such measures can help anchor schemes within their communities and are also seen by local authorities as significant public benefit. This is particularly important when assessing sensitive schemes within conservation areas, and can help unlock the potential of challenging urban sites.
Following the introduction of Use Class E, which covers a multitude of uses, there are also more opportunities to integrate day nursey provision within mixed-use schemes. There is a developing trend of looking at creative ways in which such nursery facilities can be integrated into mixed-use schemes which not otherwise prove viable.
As Architecture Initiative’s work demonstrates, quality education facilities can be brought about at a time when public finances are stretched. Even more importantly, it demonstrates how a holistic approach inspired by masterplanning can make a vision a reality.
It is important to bear in mind that the issues described are not only relevant to urban locations. New schools in rural edge-of-town locations are also impacted by restrictions, such as Green Belt legislation and similar principles can apply. Every school, and every situation in which a school is built, is unique. Challenges and solutions will vary, but despite considerable challenges, there is a growing bank of excellent solutions to inform future development.















