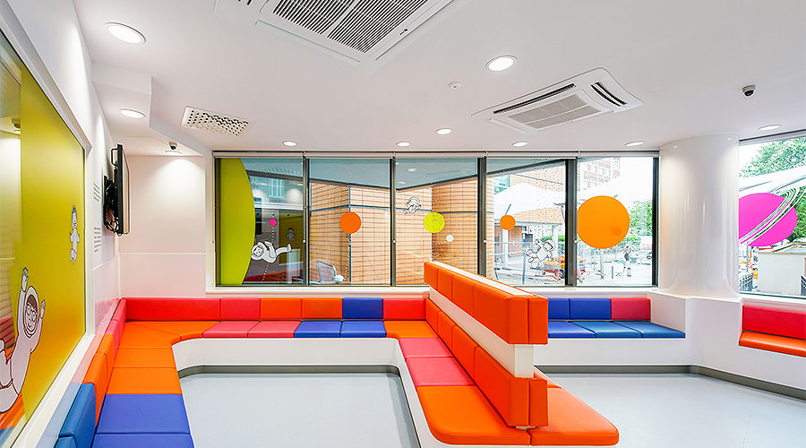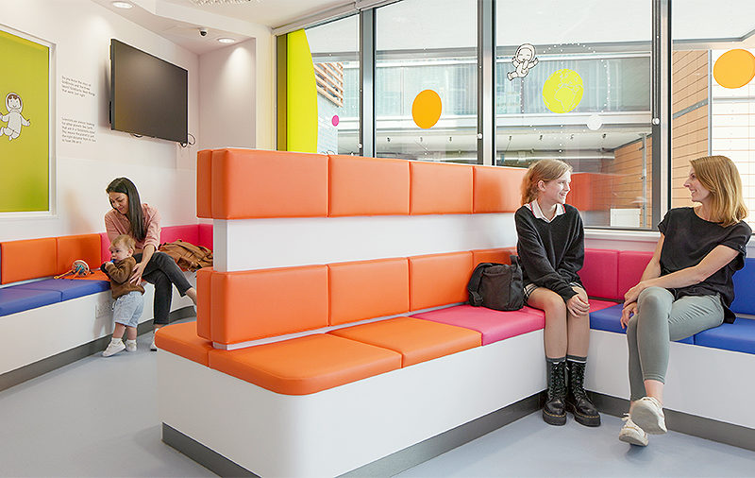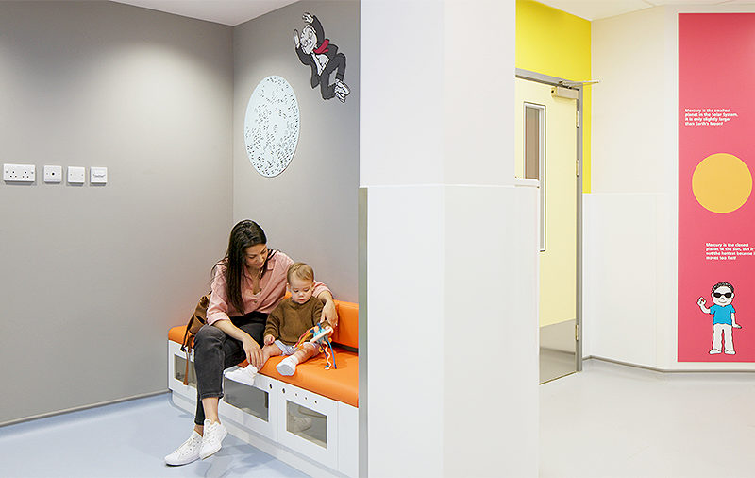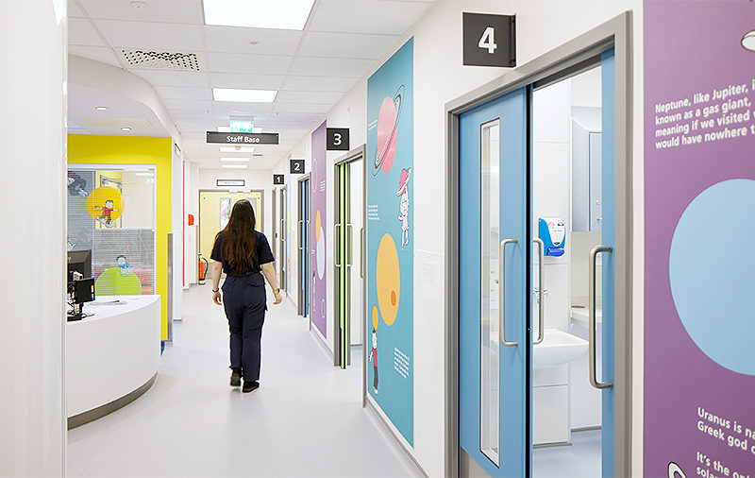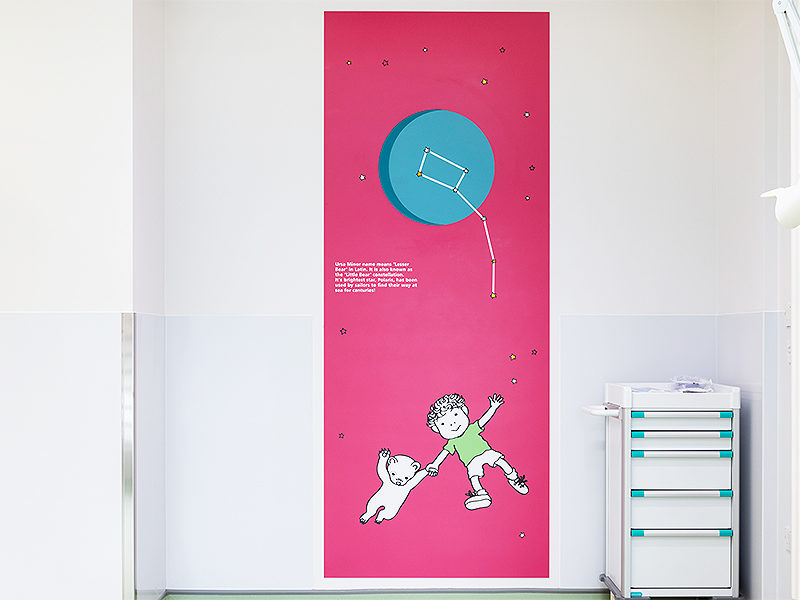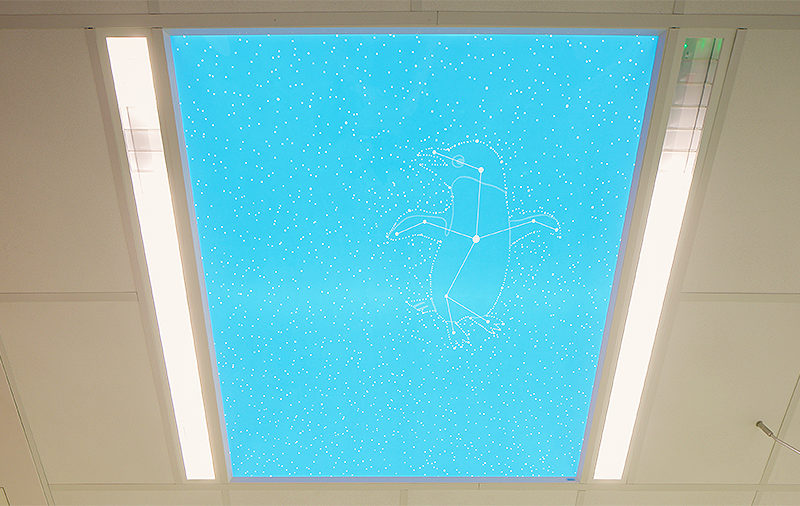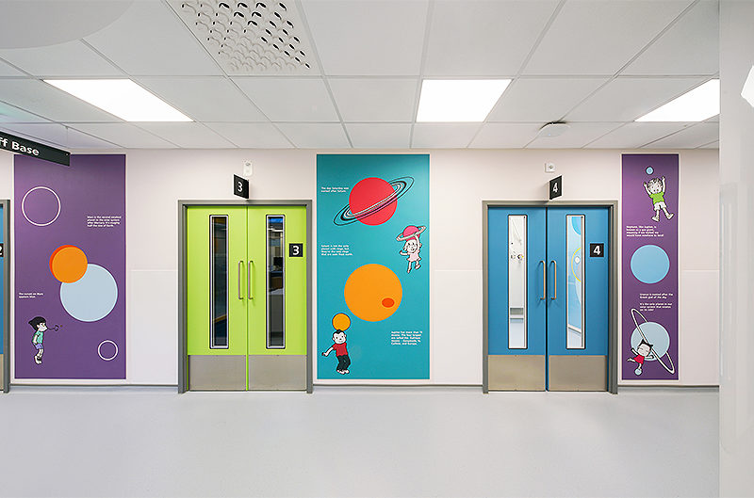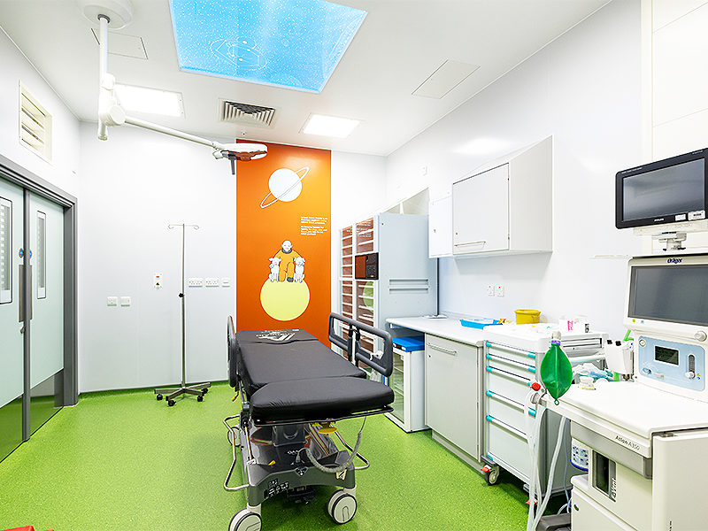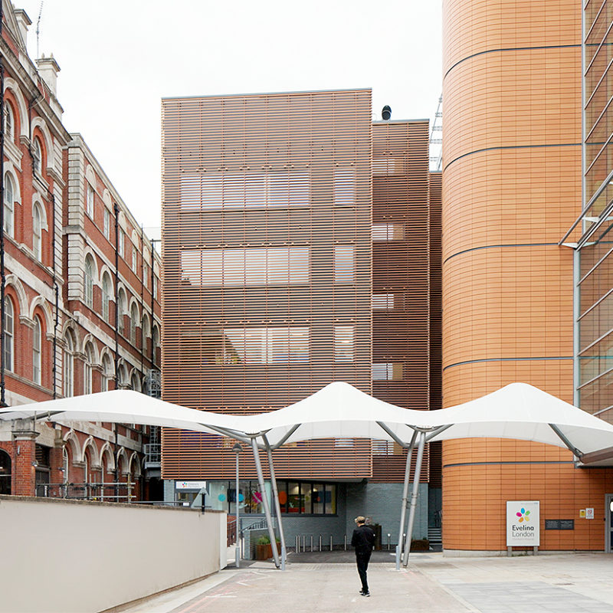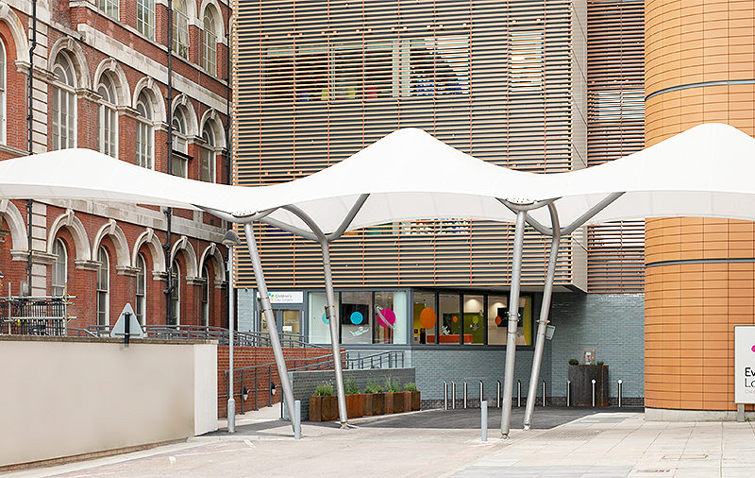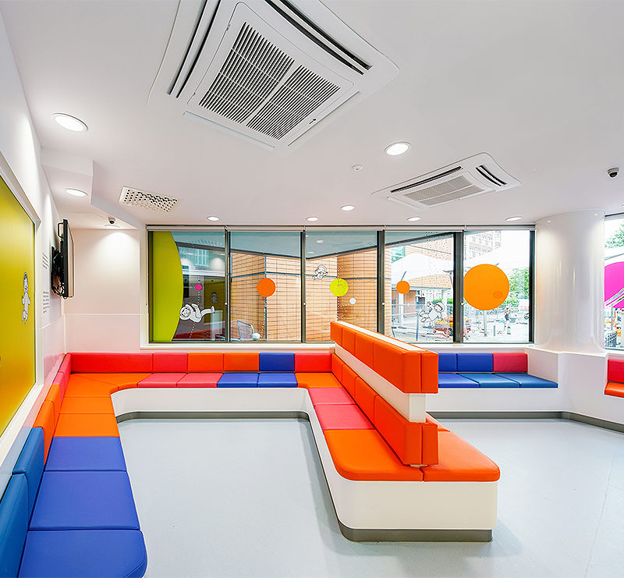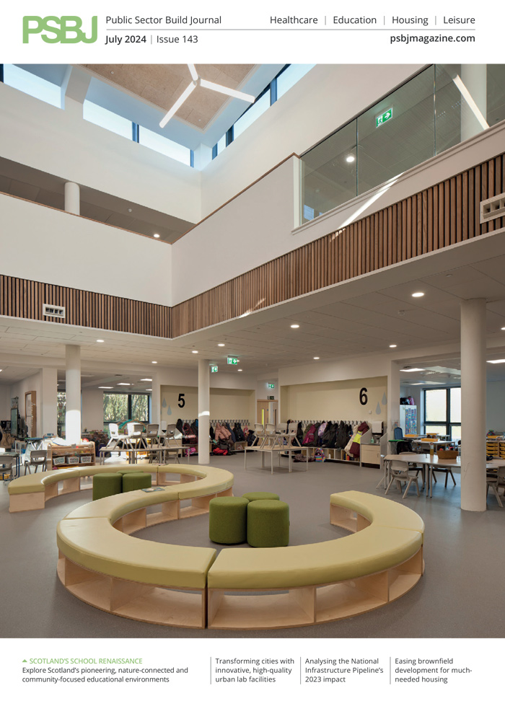Children’s Day Treatment Centre at Evelina London by ADP Architecture has completed, providing dedicated day surgery facilities for families.
ADP Architecture
The six-storey Children’s Day Treatment Centre at Evelina London Children’s Hospital by ADP Architecture has completed, helping the hospital to treat up to an additional 2300 children per year. The centre’s Children’s Day Surgery Unit housed on the ground and first floors provides state-of-the-art day surgery facilities for children, and is designed to enhance the patient experience for young people and their families.
The new centre, next to the Evelina London Children’s Hospital building on Lambeth Palace Road, increases the number of children the hospital can treat each year. Children’s waiting times on the day of their procedure will be reduced thanks to the seamless same-day patient journey – with everything from pre-surgery checks to post-op recovery collocated in one purpose-built space.
The new building on the St Thomas’ Hospital campus provides two new operating theatres and specialist clinic facilities, including the latest child-focused technology and equipment. It also houses an admissions area, first-stage recovery, second-stage recovery and discharge facilities, along with clinical support spaces.
Patient flow was a primary design driver for the new surgery unit, and the interior is mapped as a one-way system, whereby patients being prepared for and entering theatre don’t cross over with patients post-op, or as they move into recovery and same-day discharge.
In the admission area, a contemporary play area is designed to entertain young patients and reduce waiting anxiety, and the centre includes well-observed second-stage recovery rooms for young patients – ranging from early years to teenage – as well as supportive spaces for accompanying family members. On the second floor of the building, there are designated spaces for staff rest and relaxation away from the clinical setting – as well as changing rooms and flexible spaces for meetings and training.
Overcoming the restrictions of inserting a new build within a constrained site, the design solution utilises modern methods of construction (MMC) techniques. The building’s steel frame is clad with a single-aesthetic panellised baguette rainscreen system, providing both solar shading and privacy from close-neighbouring buildings.
Sitting between the original red-brick Victorian St Thomas’ Hospital South Wing and the contemporary Evelina London Children’s Hospital East Wing, the new building mediates between the two with a modern terracotta facade.
Working with young people, NHS staff and other building users, ADP designed the new building to reflect both its heritage context and the adjacent highly-functional and child-friendly Evelina London. The simple building form and coherent elevation design sit comfortably next to its contemporary neighbour, while providing a clean backdrop for the more decorative South Wing.
The interiors of the centre, including colour, graphics and wayfinding, were consciously designed in collaboration with art consultant, Art in Site, and the Guy’s and St Thomas’ arts team, to create an inclusive and engaging environment for children, and a calm and reassuring space for families.
In terms of artwork, an outer-space theme was chosen with staff and patients to continue the narrative of the natural world theme of Evelina London. Consulting with children through Art in Site, Japanese manga Artist Kiriko Kubo – who has previously designed award-winning artwork for Evelina London – reimagined original designs by children to create 82 space-themed pieces, featured throughout the building.
The building is rated as BREEAM ‘Excellent’ and is fully accessible, with level thresholds at all external entrance doors, accessible WCs on all floors, door widths that allow for wheelchair users and visual and colour contrasts designed for those with sensory impairments. The overall building is designed to be easily adaptable and fully versatile to respond to future NHS needs, which are set to change and evolve over the coming decades.
Hannah Brewster, Regional Healthcare Director at ADP Architecture, comments: “A key part of the brief was for the building to be separate from the main Evelina London’s Children’s Hospital – to both improve the overall experience of patients and protect the use of the unit as a day care centre. Our design ensures the building has its own identity with its own front door, appearing standalone but with the added support and reassurance of being physically connected to the main hospital. It is visually coherent through the sensitive use of the terracotta facade and integration of the interior design and artwork to feel very much part of the Evelina family.”
James O’Brien, Director of Operations and Improvement at Evelina London and Project Sponsor, comments: “Opening the Children’s Day Treatment Centre is a significant milestone for us in continuing to provide outstanding healthcare for even more children and young people, meeting their needs now and in the future. The look on the children’s faces when they enter the building makes it clear how special the facility is and how different from what many people would expect when entering a ‘hospital’.”



