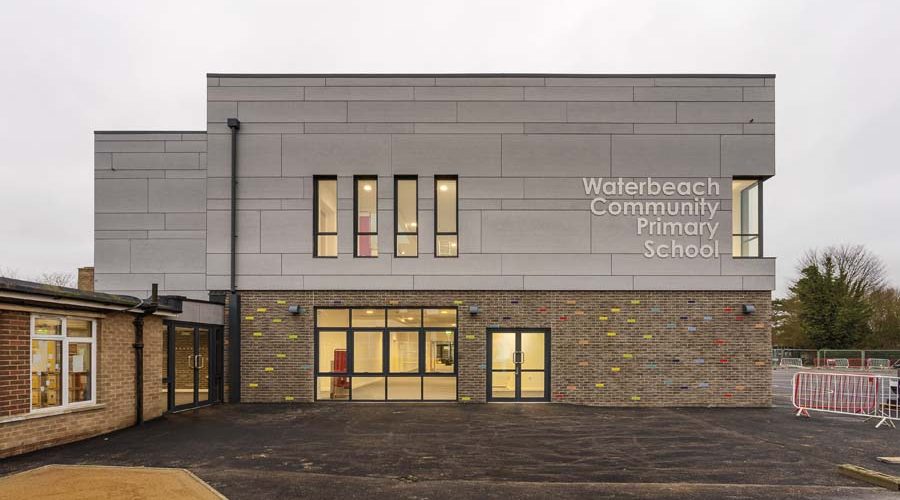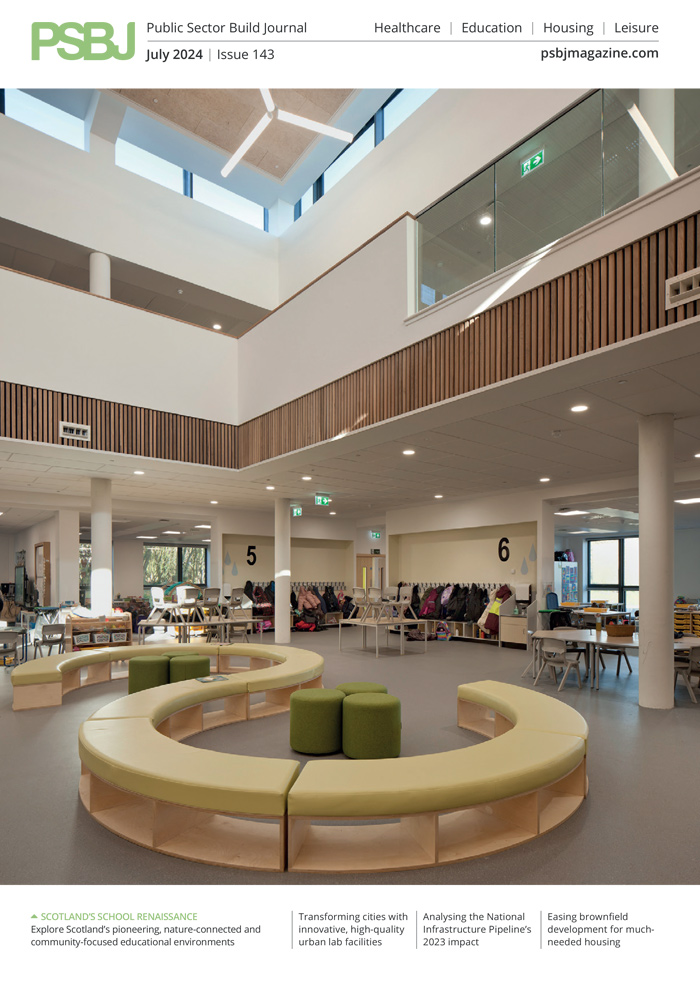A well-designed school is an essential foundation for students to flourish in their learning, and through architecture, an environment is able to successfully contribute to a well-rounded and fruitful learning experience. In 2019, Cambridgeshire County Council appointed Cambridge-based Saunders Boston Architects to provide full architectural design and lead consultant services for a renovation to Waterbeach Community Primary School.
Saunders Boston Architects
The practice, which specialises in the education sector, designed the development with the aim of improving the existing school facilities, increasing the learning capacity to 630 places, and widening access to positive learning environments and better education opportunities for the local community.
To ensure that the school was able to stay open throughout the design and construction process and that there was no disruption to education, specific and exclusive approaches were applied. During the design stage, both Saunders Boston Architects and the lead contractor, Kier Construction, spent a considerate amount of time with the school in order to understand construction phases, scenarios and consequences on access and circulation.
As every learning environment is unique, it must be designed to suit those who will be using it; from teaching staff, and facilities managers to the students themselves. Utilising their experience in the education sector, the practice and Kier Construction worked with the headteacher of the school and the local parent community to facilitate a collaborative process and seamlessly deliver the design.
As the UK’s leading education building contractor, Kier Construction’s knowledge of the sector is unrivalled. Having delivered numerous school projects for Cambridgeshire County Council over the past 10 years, the teams fully understand how to balance the construction process with the needs of the school, minimising disruption while also delivering the best possible outcome for end-users and client alike, on budget and programme. Kier Construction’s long-standing relationship with Saunders Boston Architects also ensures that the detailed design development process is seamless and collaborative, with buildability and value engineering advice built-in to all stages of the process.
As part of Saunders Boston Architects’ commitment to education and the community, the practice also worked with the school’s students from the outset, to develop the project and inspire future architects, highlighting the importance of innovation and sustainability through enhancement of their environment using technology and renewables. Through the use of technologies such as building information modelling (BIM) and virtual reality (VR), students were invited to visualise their dream school, and the practice was able to create on-the-go sketches, which supported their ideas and focused on creating a sense of community in the renovation.
The brief for Waterbeach Community Primary School included a refurbishment of the old entrance, classrooms and administration area. This was delivered through the design of a new school wing incorporating a two-storey teaching block extension – consisting of 12 classrooms – a group learning room, an improved and extended main entrance, revised landscape and interior design. One of the key principles that defined the design narrative was the necessity to break the mould of the ‘classic’ educational design, which can often be seen as clinical and cold.
The architecture practice ensured that the pupils were at the heart of the design, as the main beneficiaries of the new environment. This meant that the visual impact of colour to create a vibrant atmosphere for learning was an overarching consideration. Saunders Boston Architects produced a through-school design to ensure there were no differences in the facilities that the students have access to.
With the aim of generating a sense of place for the students, while providing elements to aid and inspire creativity and enthusiasm in the learning environment, all of the sensory components were considered, and carefully implemented in the design of Waterbeach Community Primary School. The focus on colour took the form of a rainbow theme, which weaves seamlessly throughout the interior and exterior of the school, and incorporates both colour and light in a playful twist. Acting as a prominent facade feature, the uniform light grey brickwork of the school is interrupted by a playful conglomeration of glazed bricks in colours of the rainbow. The roof of the building is also clad with slightly textured panels, deliberately placed to emphasise the fun element of the building. The grey tone of the cladding helps the building disappear into the sky like a magical illusion, scaling down the size of the building and making it appear less daunting for its students.
For continuity, the seven rainbow colours have also been used on window and door flashings inside the building. These colourful elements reappear internally as multi-coloured wall tiles, cubicle doors and coat hooks. The effect strives beyond the cosmetic enhancement – the use of colours has a significant impact on emotion and ability to stimulate participation and influence learning capacity. Commenting on the use of colour, Gaye Roberts from Cambridgeshire County Council, said: “The rainbow theme creates a fun and tasteful exterior to the refurbished areas of the school, and has encouraged the headteacher to consider rolling-out the design though the rest of the existing building.”
Saunders Boston Architects holds a vast knowledge of the education sector and the design elements that are able to create the best possible environment for students. During the project, other key considerations included the influence of nature and its positive effect on children’s wellbeing. The classroom interiors were designed to be light, clean and minimal, which, alongside the connection to the outdoors, allowed them to be inexpensive and easily personalised by each group of students with the work generated in their lessons. The vinyl and the carpet on the floor have been designed as a curve which adds an element of creativity to the neutrality of the classroom, while the large windows allow the students to breathe in the outdoors, and the elongated polyptych windows provide the visual link with the outside.
When considering the flow of students in between lessons and throughout the day, the practice incorporated an inspiring ‘Learning Street’ into its design, which also doubles up as a collaborative learning space. The ‘Learning Street’ connects all 12 classrooms and is naturally lit by two large skylights, which extend up to openable roof lights with ventilation louvres. The ceiling of the learning street is carefully designed with perforated plasterboard so that the larger street can be divided into smaller sections; allowing teachers to utilise the sections for break-out learning if desired, and creating a thought-provoking space for students to move through while digesting the knowledge from one lesson and preparing for another.
Commenting on Saunders Boston Architects’ work for the project, Jane Green, Headteacher at Waterbeach Community Primary School, said: “Ensuring that students feel inspired by their surroundings is of huge importance; it has been brilliant to see Saunders Boston Architects bring this vision to life for us. The rainbow theme running throughout the whole school connects us as a community and reflects the bright, ambitious learning attitude of our students.”











