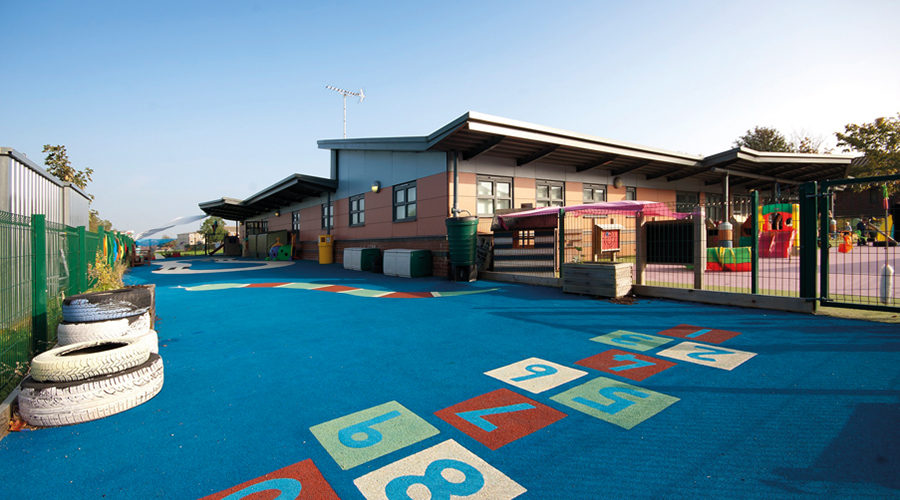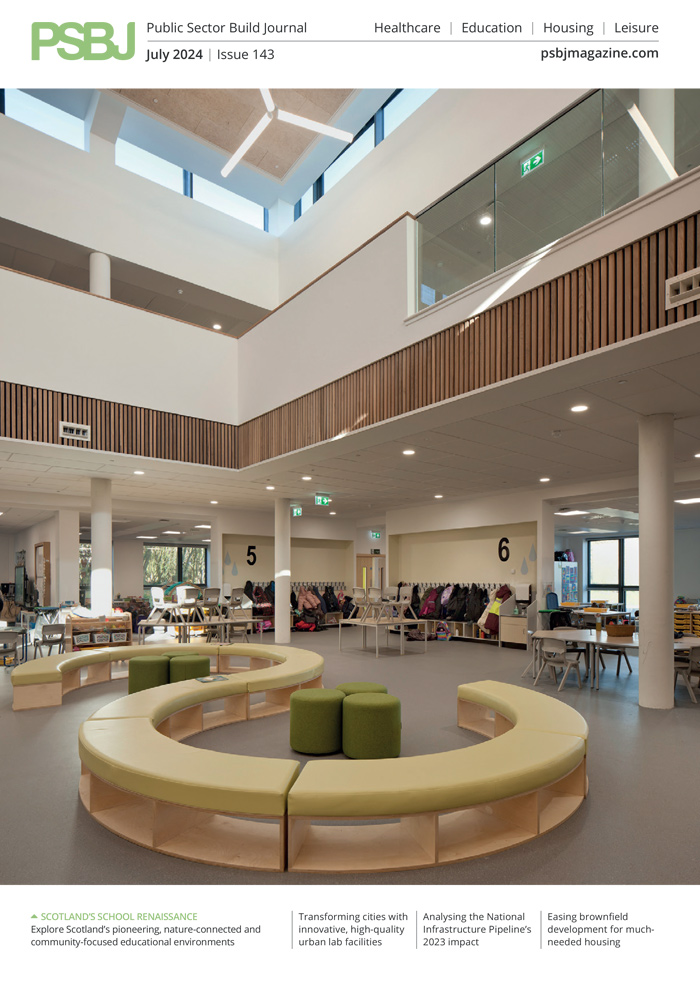School building design must create spaces that enhance the learning experience of pupils. To cater for those with diverse needs, design must factor in several different elements to support SEND. Nicola Herring, Associate Director at Gleeds, one of Perfect Circle’s shareholders and founding partners, explores the ways that construction supply chains add value to the design and delivery of SEND schools.
Perfect Circle
Creating a positive learning environment for young students has never been so important – particularly coming off the back of such a challenging 18 months for schools. Even prior to the COVID-19 pandemic, there were increasing concerns around school places and the outdated sites some schools were operating in.
During the most recent Government budget and spending review on 27th October last year, Chancellor Rishi Sunak announced an extra £4.7bn for the school budget in England by 2024/25. The chancellor also set out new funding of £1.8bn to help schools and colleges in education recovery following the COVID crisis. This brings the Government’s total funding for school catch-up efforts after coronavirus lockdowns to £4.9bn.
Investment in schools is welcome and to help achieve the best learning environments for pupils, wiser decisions about schools must be made. Construction industry supply chains can support this through well thought-out and planned design, planning and delivery for the next generation of school buildings.
Design for wellbeing
Taking into consideration the needs of staff as well as pupils, to create better designed working areas and social spaces, all aids in providing a better working environment, meaning the core focus of learning, creativity and independence can flourish. These sorts of benefits can also be a factor in recruitment and retention, by ensuring staff want to work there, and can do so effectively.
It is well documented that ‘design for wellbeing’ promotes positive academic achievement. Even before the pandemic, Public Health England published a report about the link between pupil health and wellbeing and attainment. It summarised the key evidence as follows:
1. Pupils with better health and wellbeing are likely to achieve better academically
2. Effective social and emotional competencies are associated with greater health and wellbeing, and better achievement
3. The culture, ethos and environment of a school influences the health and wellbeing of pupils and their readiness to learn
4. A positive association exists between academic attainment and physical activity levels of pupils.
There are various design elements that need to be considered to support pupil wellbeing while enhancing learning. Gleeds*, one of Perfect Circle’s shareholders and founding partners, in collaboration with ArchitecturePLB breaks this down into the following areas:
Physical activity: It’s been well established that regular physical activity positively affects brain development and correlates with higher attainment. But it’s not just formal facilities for sports and external play that are important, as access to the outside at break times and even movement between lessons needs to be considered as part of this.
Biophilic design: The theory that a connection to nature improves our lives has been scientifically-proven to reduce blood pressure and improve attention and focus. Providing views of green spaces has also been shown to be effective in addressing the incidence of depression.
Lighting: Good daylighting and artificial lighting that responds to our circadian rhythms – moderating the quantity and quality of artificial light to mimic daylight – can help to maintain alertness during the day and aid relaxation towards the evening.
Air quality: Recent research indicates that reduced levels of CO2, volatile organic compounds (VOCs) and pollution have significant positive impacts on the cognitive function of a building’s occupants. Good ventilation and careful selection of materials and finishes should, therefore, be considered. This has become significantly more important since the pandemic to reduce the risk of infection, promoting a public health message.
Sound: Reducing noise pollution, enhanced acoustic separation and effective reverberation control can increase speech intelligibility. These factors make it easier for pupils to hear and understand what’s being said, and also reduces vocal strain for teachers.
Thermal performance: Improving insulation, avoiding temperature extremes and maintaining a controllable, even temperature can improve physical comfort. This helps both teachers and pupils to focus.
Water: Maintaining hydration aids health and wellbeing and can be encouraged by providing local access to potable water, both indoors and outside. This can be helped by a sufficient, even distribution of water fountains.
While all school design benefits from the adoption of these healthy building cornerstones, for SEND school design, the requirements can be more complex.
SEND school design
The requirements of SEND pupils are extremely diverse, covering a whole range of physical and cognitive difficulties that require support. It’s critical for education providers to have the facilities to address these needs and this is where building design expertise comes in.
With regards to physical disabilities, provisions for alternative ways for pupils to be able to move around and interact with spaces are crucial. Accessibility goes beyond the bare bones of the space and should be distilled further to the provision of furniture, fixtures and equipment to promote and encourage independence.
Less consideration is often given to social, emotional and spectrum conditions, which are often not visible or obvious and can be more varied between individuals with the same diagnosis, making it more challenging for built environment designers to create suitable spaces for all.
The most acute example of this are autistic spectrum conditions, which have some common and consistent traits (often referred to as the triad of impairments) and are based around sensory needs. Subtle and, often inexpensive, provision can be made to every single school – whether mainstream or specialist, existing or new buildings. Examples include providing diffusion filters to light fittings, clear and consistent wayfinding, access control, increasing sound-absorbing materials for improved acoustics, spatial layout and adjacencies, and provision of sensory or withdrawal spaces.
Practically, SEND schools often benefit from being built to ground level only to avoid the unnecessary installation of ramps and lifts in corridors and automatically opening doors – all of which must be taken into account when cogitating fire safety. Contrasting floor colours can be extremely helpful for the partially sighted to avoid trips and falls.
Perfect Circle understands that consultation with stakeholders including parents, staff, local authorities, healthcare professionals and the pupils themselves is essential to form a solid brief, that will ultimately create a suitable, yet inspiring and positive, environment for all. Wherever possible, it is important to observe how they operate or aspire to operate in their physical space. This is where communication is key. It is through this consultative process that designers and the client’s pedagogical expertise can be leveraged together.
In practice
Perfect Circle has extensive experience in the educational building sector, including a portfolio of SEND school developments in partnership with local authorities. Using Perfect Circle’s extensive supply chain and advisory expertise, state-of-the-art SEND teaching facilities are carefully designed to ensure the needs of pupils are met and exceeded.
A recent example is the creation of a two-storey, purpose-built Polden Bower SEN school, which features fully-accessible classrooms equipped with the latest teaching technology. Specialist facilities include a warm water pool for physiotherapy and therapy rooms, a new sports hall, external sensory spaces and a cafe to help students develop vocational skills and encourage engagement.
The school was successfully delivered through integrated collaboration between Perfect Circle, contractor Willmott Dixon and Somerset County Council. Perfect Circle provided project and cost management, design, technical advice, architecture, mechanical and electrical engineering, planning consultancy, fire consultancy and acoustic consultancy services for the project.
A bright future
To secure the future of SEND schools and make a tangible difference, professionals must understand and factor in the complexity of requirements early in the planning and design process. There is no ‘one-size-fits-all’ approach, so being able to collaborate across supply chains for specific learners is essential.
*Gleeds/ArchitecturePLB – Wellbeing in School






