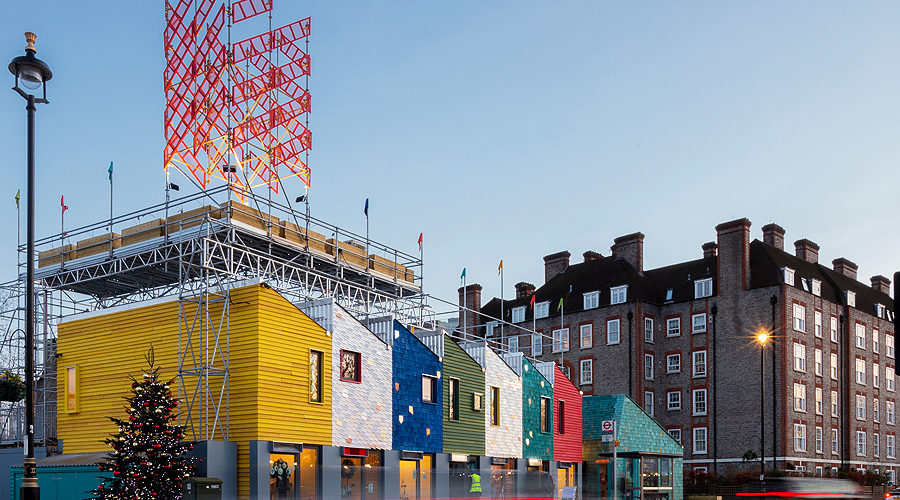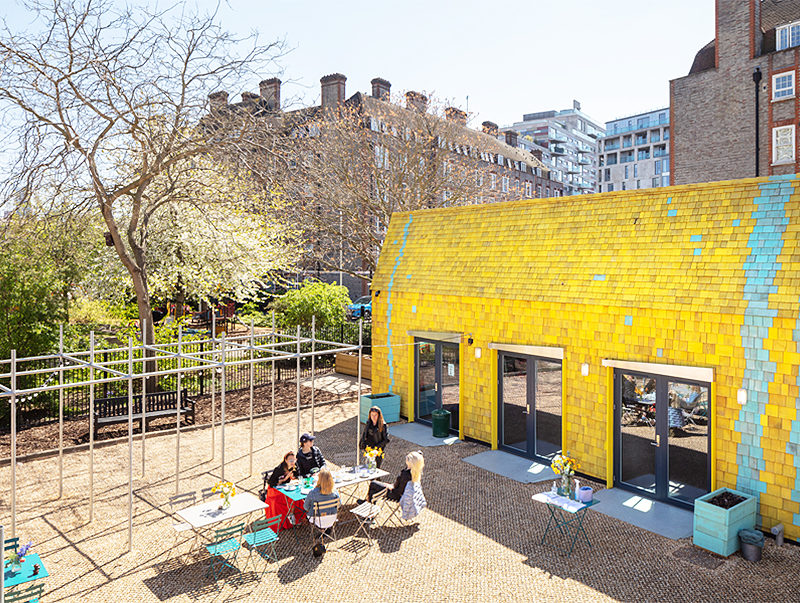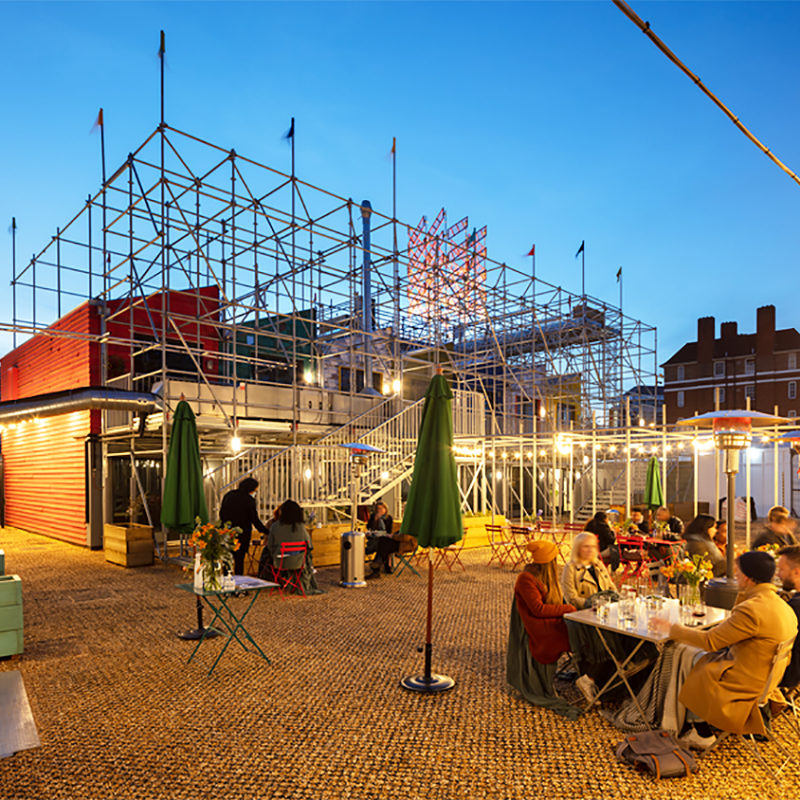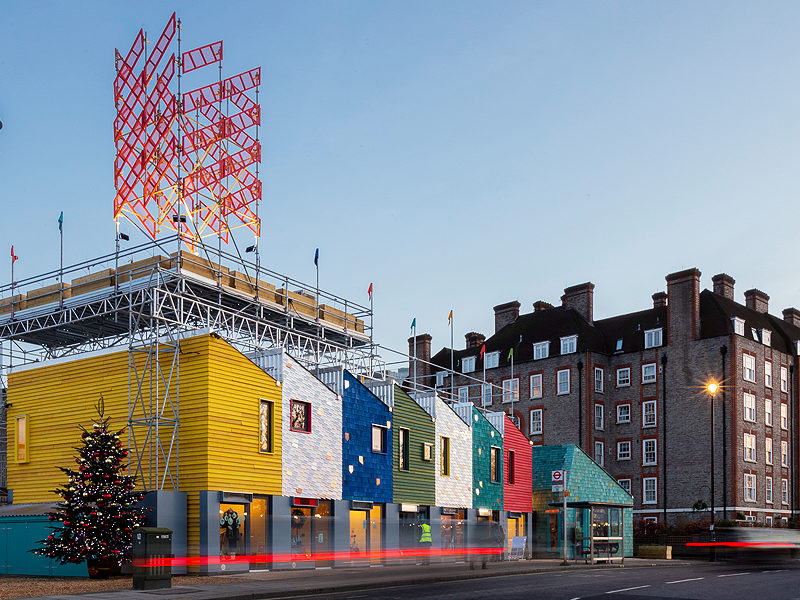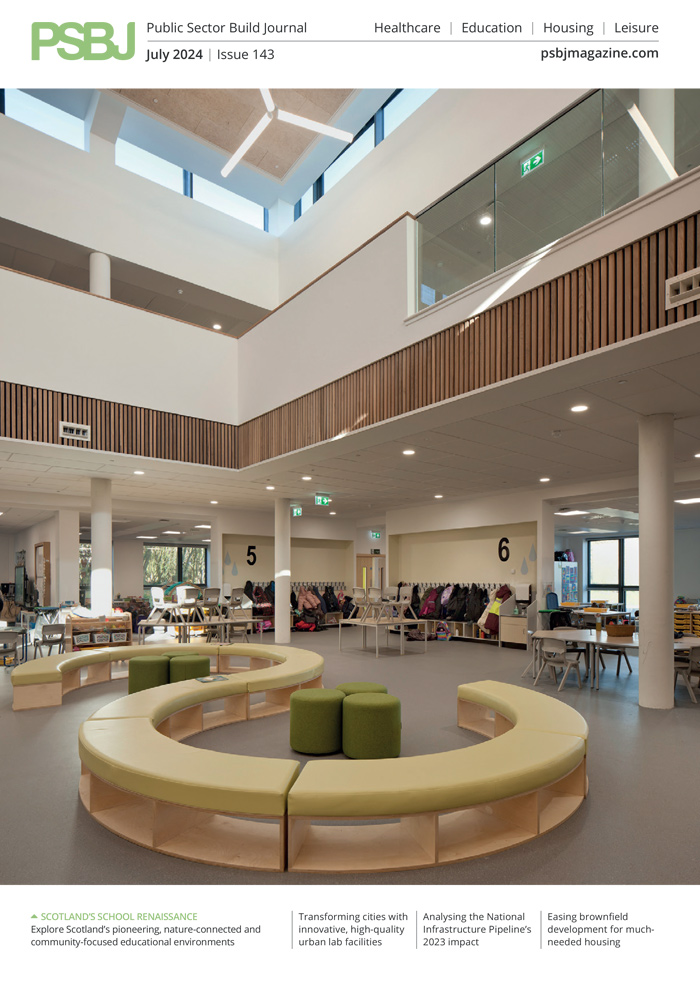Ebury Edge is a temporary development by Westminster City Council, combining community space, a cafe, and affordable work and retail spaces. Together, they give the Ebury Bridge Estate a lively, new street presence and shelter with a shared courtyard at the rear, offering a continuous focal point for residents throughout its phased re-development.
Ebury Edge
Westminster City Council is undertaking its most ambitious housing and regeneration programme of this time. Pivotal to the plan is the council’s redevelopment of the Ebury Bridge Estate in Pimlico, situated a few minutes from Victoria Station and adjacent to Chelsea Barracks. Regeneration of the estate will provide 781 mixed-tenure homes, including full reprovision of existing social housing, much-needed family-sized units, and a right to return for all residents.
Ebury Edge reflects the city council’s dedication to creating a new exemplar for estate regeneration through a sensitivity not just to the end goals, but also the process of regeneration. Designed by Jan Kattein Architects with Arup, two storeys of workspace units are arranged in a colourful timber-clad terrace along Ebury Bridge Road. Together with the frontage of the cafe, housed together with a community hall in a distinct, single-storey structure, these work to create an active edge to the estate through its transition.
As a testament to the scheme’s success, the project – entered by Arup – was recently crowned winner of the 2021 Structural Timber Awards in the Retail & Leisure Project of the Year category.
Supporting local businesses
Workspaces are sized to provide an affordable foothold for small local businesses, with generous shop fronts to support retail activity at ground level. A basic fit-out leaves them adaptable to the individual needs of a broad range of tenants while providing them with an operational framework to grow and inform the long-term retail strategy for the site. The building’s colourful presence, including a high-level floodlit tower, reflects residents’ desire to create an “invitation” into the estate.
Hand-tinted cedar shingles and feather-edge cladding retain the texture of timber grain, while their tones will shift and weather over the building’s short lifespan. Community gardening is embedded at the heart of the scheme with a high-level planting deck and scaffold ‘trellis’ which overspan the development.
Timber structure
The lightweight timber structure was designed to minimise embodied energy and foundations, and can be dismantled into its constituent panels and reassembled elsewhere once the site comes forward for long-term development in around four years.
In Arup’s entry into the Structural Timber Awards, Francesco Ferrari, Lead Engineer, explained the decision behind specifying timber as the main material: “The main drivers behind the proposed design were ease of construction, cost efficiency and reusability. The structure needed to be as light as possible to reduce settlements of the shallow foundations in poor quality ground. Timber is the material of choice to enable quick construction, resulting in practical completion in just over a year from the concept stage.”
The superstructure of the workspace is formed of a timber floor and roof cassette supported along by timber stud walls. The stud walls bear onto a grillage of steel beams which spans between shallow mass concrete strip foundations. The ground-floor timber cassettes create a naturally-ventilated cavity beneath the slab. Because of the large retail glazing at ground floor, fours steel portal frames have been carefully inserted in the cross direction of the first and last of the seven double-storey units, which are all tied together. The design allows for flexible future reconfiguration including the option for units to be relocated individually. It will be possible to retrofit a steel or glulam portal frame in each of the units, providing future flexibility and reducing upfront embodied carbon.
Timber-trussed rafters form the community building’s roof. These bear on to timber stud walls sitting on steel beams, similar to the workspace units.
The cafe and community hall, split by the toilet and utilities central block, are large, open spaces which provide flexibility of use. Due to the presence of legacy obstructions in the ground and to the limited budget, shallow foundations formed in mass concrete were chosen for their simplicity and for the possibility to crash the concrete to be reused for the piling mat of the future main scheme multistorey buildings.
However, since the area used to be marsh land, it is possible that settlements might occur with time. To accommodate this movement, the steel ground frames sit on removable packers, which will allow level adjustment by jacking up and adding packers. A detailed review of the fire strategy with building control and the fire brigade enabled the omittance of a sprinkler system and minimised the area needing fire compartmentalisation treatment.
Heating and cooling across the project is achieved via the use of wall-mounted VRF systems, with the ventilation strategy also allowing the opening of windows for natural ventilation. Rainwater storage is included in the landscape, to be reused in the main scheme.
In Arup’s award application, Francesco outlined how the use of timber has made a real difference in lowering the environmental impact of the scheme: “Westminster’s aspiration is for the Ebury Bridge Estate Renewal to be exemplar with regards to sustainability and positive social impact. This was also embraced for the Ebury Edge project, with sustainability and circular economy principles embedded in the concept design from the very start of the project.
“This was particularly challenging for a project with a theoretical design life of only five years, meaning it is unable to spread the embodied carbon from the initial construction phases over a typical 50-year period. Therefore, the ability to reuse the buildings became essential not only financially, but mostly with regards to sustainability. The scheme does not rely on fossil fuel for heating and uses environmentally low-impact material, such as timber, throughout the buildings, leaving it exposed as much as possible. All aspects of design were assessed against circular economy principles, with reuse at the forefront and recycling as the latter of the options.”
Community engagement
Careful work by JKA and workspace operator Meanwhile Space in establishing the spatial brief and engagement with local businesses helped the development to reach full occupation just weeks after opening in winter 2020/21. Seven small retail businesses now have their first shop fronts, while 10 other enterprises are getting a start in units upstairs and to the rear. Early market engagement helped to secure Fat Macy’s, an organisation which provides catering training for homeless people, as anchor tenant for the cafe, while the community space is providing a vital resource for childcare and wellbeing activities run by local groups.
The Ebury Edge is now providing invaluable social spaces for residents to meet, as well as the infrastructure for local businesses to begin the process of economic recovery. In 2021, the project was awarded the NLA’s Community Prize.



