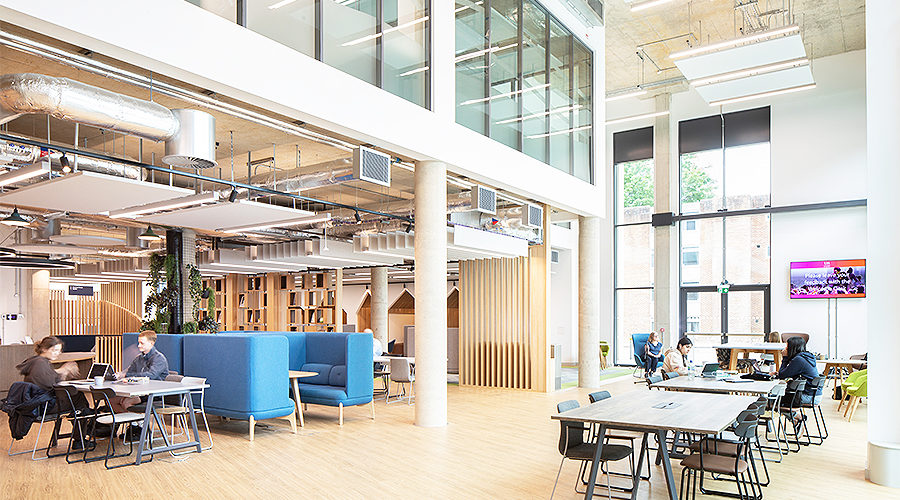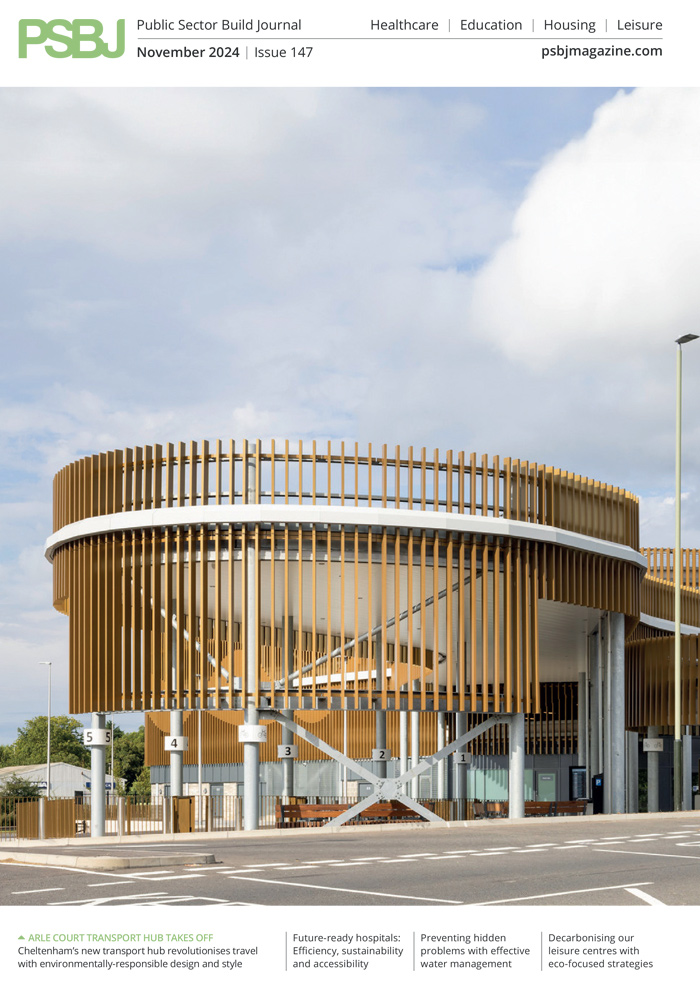The post-pandemic life has placed us in the midst of an ever-evolving, dynamic education sector. As universities look at new ways of engaging diverse students and staff, architects are uniquely positioned in creating innovative and inclusive learning environments. Read on to learn how the team at ADP Architecture, led by Director Dianna Fletcher, designed the state-of-the-art, environmentally-friendly and inclusive Student Centre for the University of Sussex.
ADP
With technology driving rapid change in the higher-education space, there is a noticeable shift in how students interact with the physical student campus and how they access information day to day. In designing the new Student Centre for the University of Sussex, our aim was to create a communal, digitally-enabled space that also delivers a distinctive in-person campus experience.
Located in the heart of the student residential area, within the ground and first floor of a student resident building, the university’s new Student Centre is dedicated to student support, student services and study.
Its broad range of functions include a welcome entry space, a self-service area and help desk, confidential one-to-one spaces including discreet pods and meeting spaces, and a 24-hour help desk, alongside a range of flexible study and social spaces. In addition, the centre includes a small, catered cafe, a ‘heat and eat’ area for students to heat up their own food, staff-only hot-desking areas – set apart from student and confidential areas, and additional welfare spaces – all within a 6000m2 refurbishment.
Our aim was to provide a 24/7 space on campus that embodies the spirit of the University of Sussex, fostering a sense of community for all members of the university’s diverse student body. The key project drivers were 100% the student experience. It was so important that students got an appropriate, flexible space that would nurture and support them in their academic journey, while enhancing Sussex’s attractive and evolving countryside campus.
The brief was for a building that would help Sussex’s students to study well, be well and to live well whilst they were with the university, and another priority for the project was to deliver a welcoming and inclusive hub that engendered a sense of identity and belonging. One of the initial challenges this posed was striking the right balance between creating a space that embodied the university’s core values and its vision of the culture it was seeking to create, while leaving room for students to make the centre their own.
Our shared aim was to create a home away from home for today’s students, and future student communities, and so flexibility also had to be key to our thinking, and the designs that followed. We worked closely with the university and its stakeholders to translate this vision into a series of activities and, ultimately, a schedule of accommodation.
After several field visits to eminent student centres across the country, with our key stakeholders, we weaved our research into designing a space that would provide the best student experience possible, at the same time as embodying the unique spirit of Brighton, and the University of Sussex’s distinctive brand: confident, progressive and unafraid to stand out.
Having delivered six projects for the University of Sussex over the last 15 years, including the masterplan for the entire university campus, we were able to draw from the existing and historic qualities of the existing university building in which the centre is based, while leaving room for strategic expansion in the future.
In terms of evolving the masterplan, we retained certain design elements for uniformity with the building while introducing a fresh approach. To do this, we put sustainability at the forefront of all our decision-making around the interior fit-out, while always keeping in mind our aim to create a comfortable, warm and a productive space.
Rooted in the local context, the interior design narrative also reflects the Sussex coastline, the South Downs and Brighton itself, all of which helped form a distinct design language for the centre’s finishes and features. For example, each interview room is designed with its own unique character; the ground-floor rooms are inspired by the seaside of Brighton, while on the first floor they draw from the South Downs that surround the campus. The result is a non-corporate environment for students and staff, with a combination of private, open-plan and flexible spaces with quirky and comfortable furniture throughout.
The main student space on the entrance level is reimagined as a large open-plan area with different zones created by bespoke timber screens, providing character and a very human and inviting scale. Several bespoke joinery features further delineate the space, forming natural landmarks within the building, while aiding wayfinding and providing features of interest for students to engage with.
To make the space inclusive to neurodiverse students, and to put wellbeing at the heart of the design agenda, we designed discreet pods for students wanting to work in a quiet space without being isolated, while still feeling protected. Inspired by the beach huts of Brighton and the south coast, these pods allow for relaxed conversations between staff and students away from the busier areas of the centre and provide state-of-the-art, fully-integrated IT systems.
In specifying finishes, we prioritised suppliers’ eco credentials, and used upcycled and vintage furniture in key spaces. Embracing sustainability from the very initial stages and embedding it in the design process in this way has helped the project to achieve a BREAAM ‘Excellent’ rating – putting one of the university’s guiding principles into action in a clearly demonstrable way.
The project achieved practical completion in January 2022 and recently opened to students, with a very positive reception. Earlier this year, ADP visited the site for an informal post-occupancy evaluation, and we will be carrying out a more in-depth evaluation once the 2022 student intake are settled, and all of the centre’s wide range of functions are up and running.
So far, results show the centre to be one which cares both for the environment and everyone who uses it – making it a welcoming and highly-inclusive asset for the students and staff at the university – and hopefully one that can evolve hand in hand with future generations of students to come.













