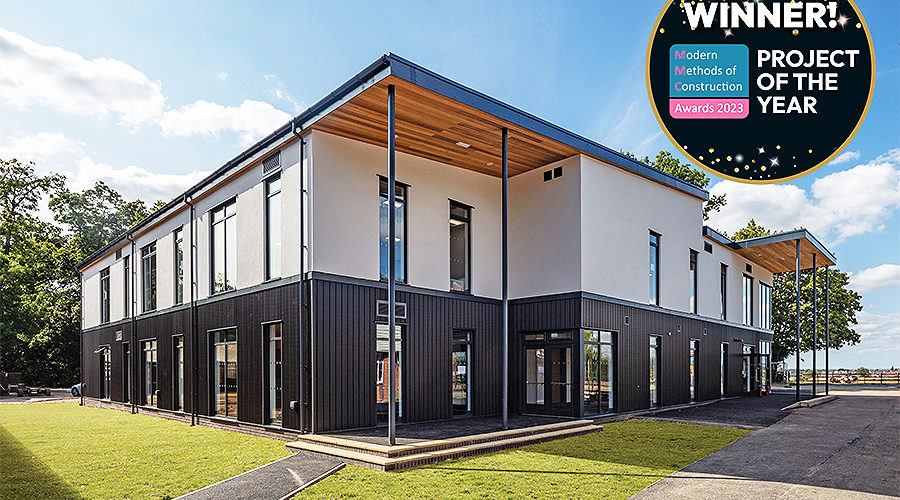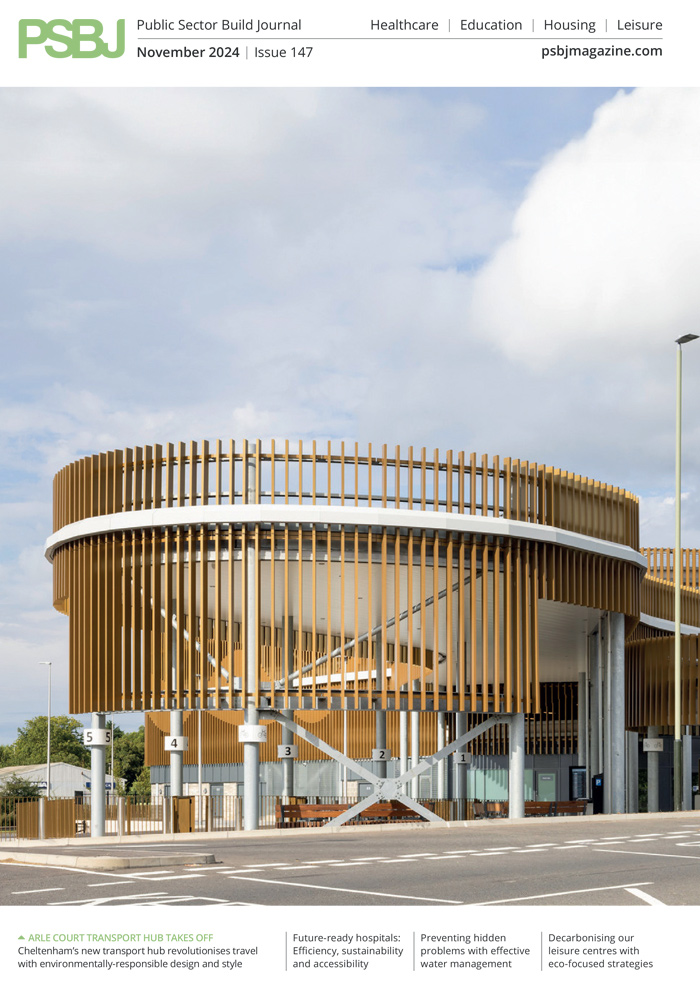The inaugural Modern Methods of Construction Awards recognises excellence in modular construction. TG Escapes Timber Frame Eco-Buildings were honoured to receive awards in two categories, winning both the ‘panelised system’ Project of the Year for their 10-classroom block at Ratcliffe college and the Public Sector Innovation of the Year for their innovative concept of a Biophilic Primary School with Early Years.
TG Escapes
Ratcliffe College
Ratcliffe is an independent school located in Leicestershire. In 2021, requiring more space for their growing student numbers, they sought a company to build a new teaching block that would accommodate their whole English department.
Speed and design were two factors emphasised strongly by the college which played a key part in TG Escapes being awarded the contract – ‘they deliver a stylish, sustainable, economic solution with a bespoke design, a timber frame and engineering that achieves net zero in operation’.
Using a panelised modular system designed by in-house architects and engineers, the 925m2, ten classroom, two storey block was built in only 28 weeks, inclusive of demolition and enabling works to the original site. The modular approach saved time and compound space, simultaneously reducing costs versus more traditional construction solutions.
The building is sited in a prominent position in full view of parents dropping off their children and so was designed as an aesthetically pleasing addition to the school. The design includes a full height atrium with roof lights, a large PV array and a living roof along with a mix of render, cedar and neo-life cladding to the external façade. Views of nature, easy access to the outdoors, natural light and materials, were all considered and are proving to enhance the well-being of students and their educational experience.
Head of English, Luanda Stannard says.
“Teaching staff are really enjoying the space in the rooms. We’ve got a lot more space to configure the desks as we want and it’s easier to walk around the room. We like the brightness. To teach in, they are extremely fit for purpose and having smart new rooms is quite exciting for the students as well.
It has all been received very well by parents and staff from other departments with comments like ‘Wow! This is amazing.’ Because it is the best building in the school. The most impressive building. The wall art particularly and the atrium area are fabulous. Very positive responses.
I think that there is a difference in attitude working in an environment that is good for learning. I can certainly see that because they have got the space and the light. It is a little bit early to tell but, I would say that certainly in behavioural terms in the classes themselves there has been a positive influence.
Overall, it is a massively positive building and it is a positive experience to work and learn in it.”
Biophilic Primary School
TG Escapes believe that connecting young people to nature can help not just educational outcomes but also health and well-being. They wanted to design a completely biophilic environment providing outdoor learning for the majority of the curriculum, and do this in a way which was affordable. This single-entry nursery and primary school for 300 children is constructed almost entirely from timber, with a low embodied carbon value, to be highly sustainable and lifetime net-zero.
The modular timber frame solution provides bright, airy buildings with high ceilings, exposed timber and abundant glazing for natural ventilation and light. It is clad in natural timber and features large solar PV arrays for sustainable net-zero operation. The approach makes biodiversity a priority with bird and bat boxes, insect-supporting structures, natural living roofs, rainwater capture and ongoing tree planting.
The design utilises separate pavilions connected by covered walkways and canopies, arranged to envelop a central landscaped, terraced area with an outdoor class at its centre. The walkways replace much redundant internal circulation with time outdoors, supporting various features such as seating, outdoor play and learning facilities, and sedum roofs. Modular construction means it can be built over a number of years, starting with early-years, adding accommodation for each new intake.
The total cost of the build, (excluding landscaping and services which will be site-specific) is £4m. The whole-life carbon calculation exceeds the RIBA 2030 target for schools.
TG Escapes provide an all-inclusive design and build turnkey service. The offsite modular construction process means that a bespoke design building can be completed on-site in as little as 6 weeks. With over 800 buildings countrywide, they are used in education for classrooms, canteens, sports facilities, training centres, early years spaces, SEND facilities and more. Rated by customers on Feefo they score 4.9 out 5 based on 183 reviews.
For more information please get in touch with TG Escapes using the details below.










