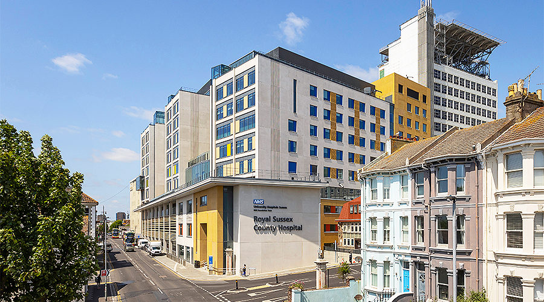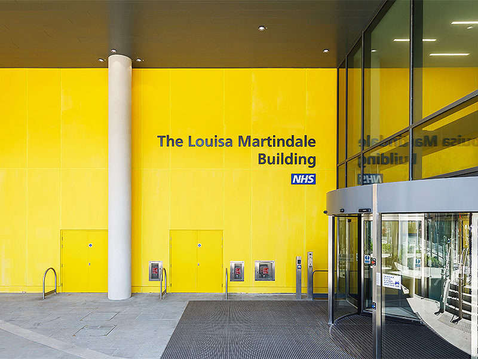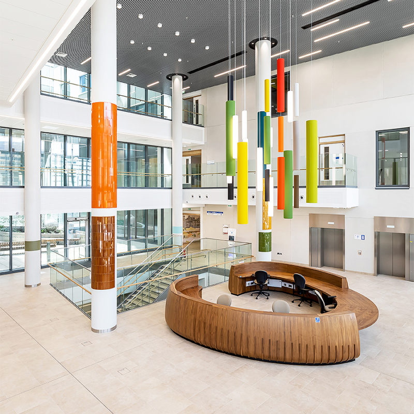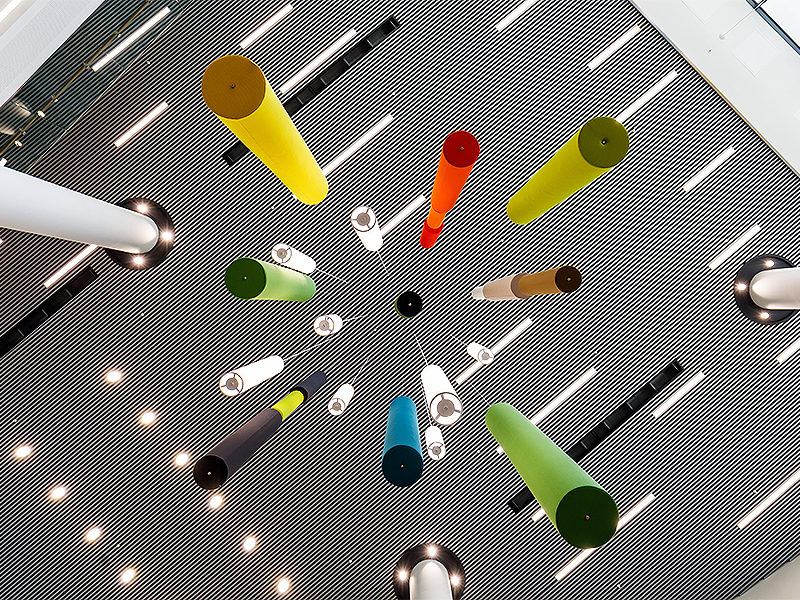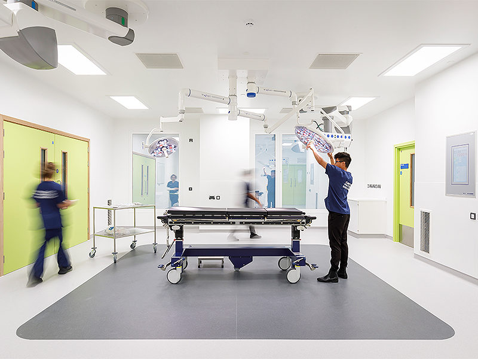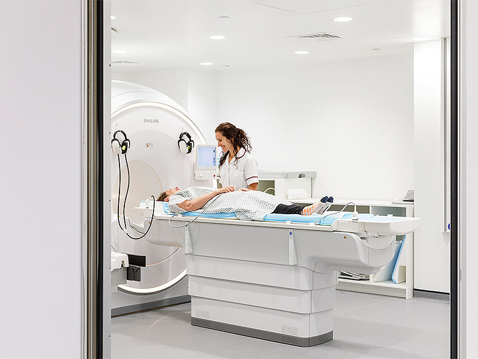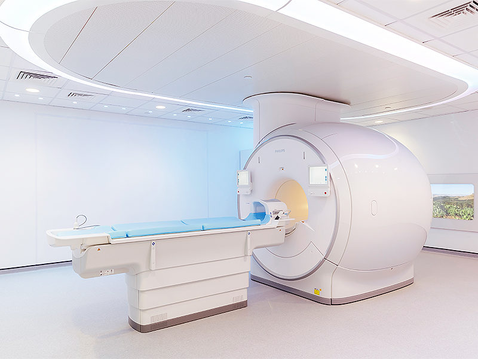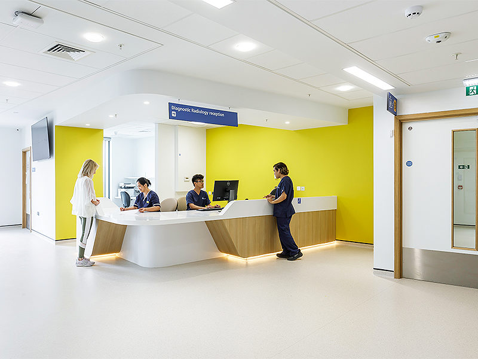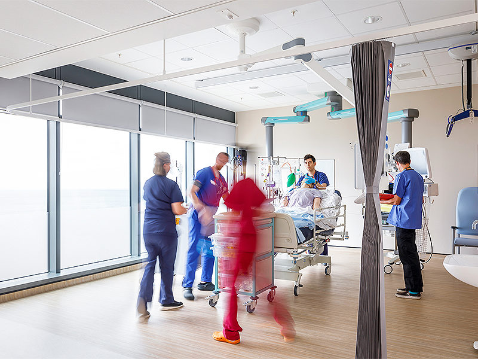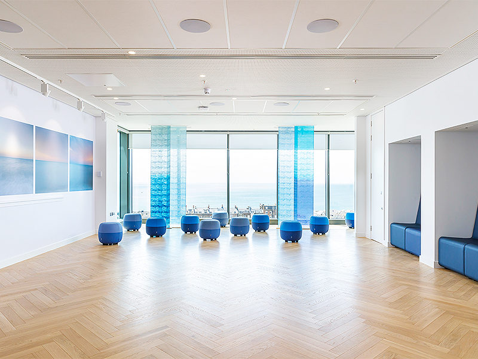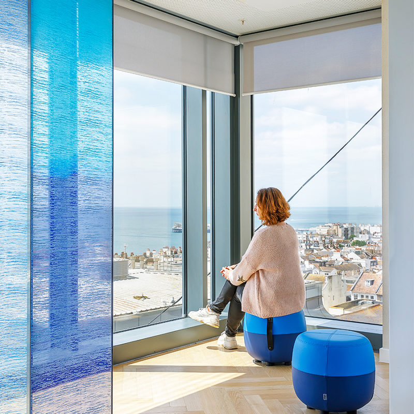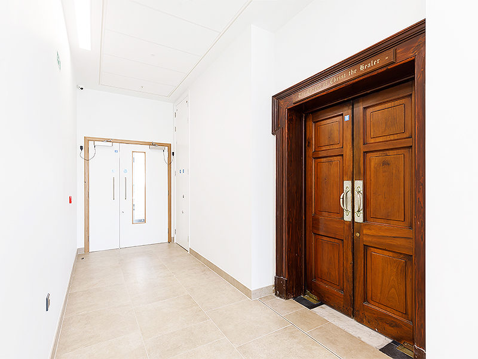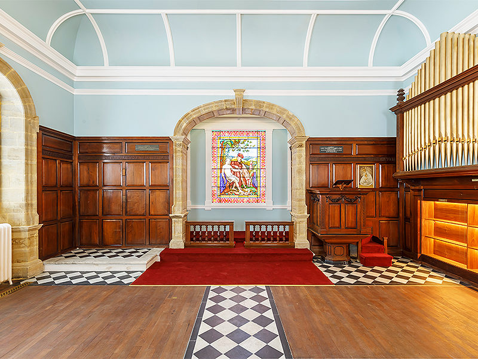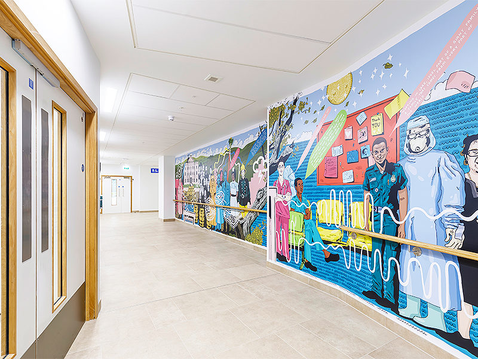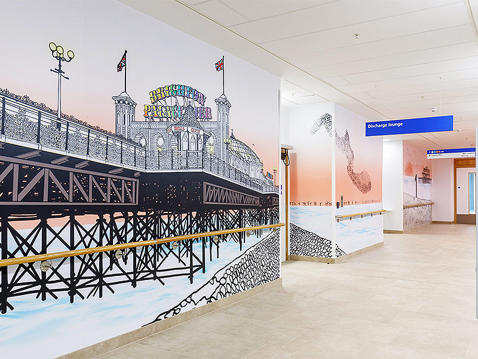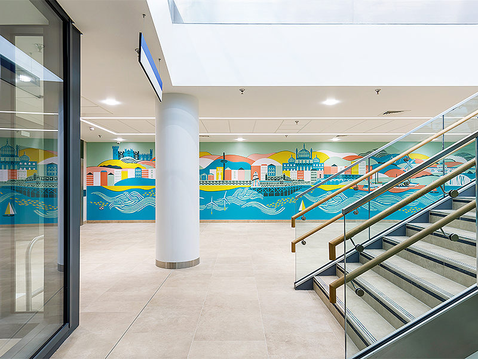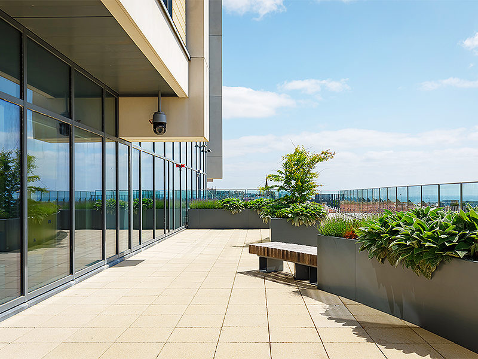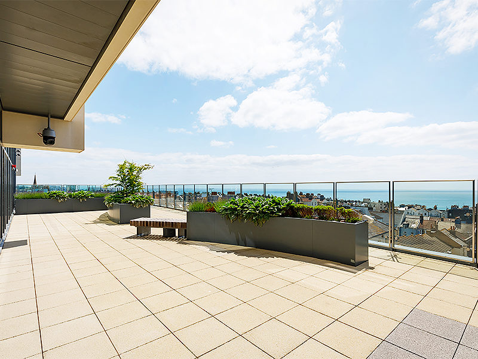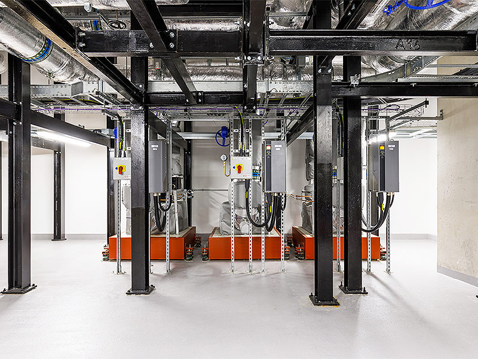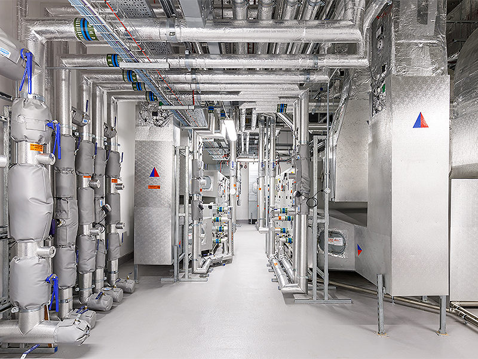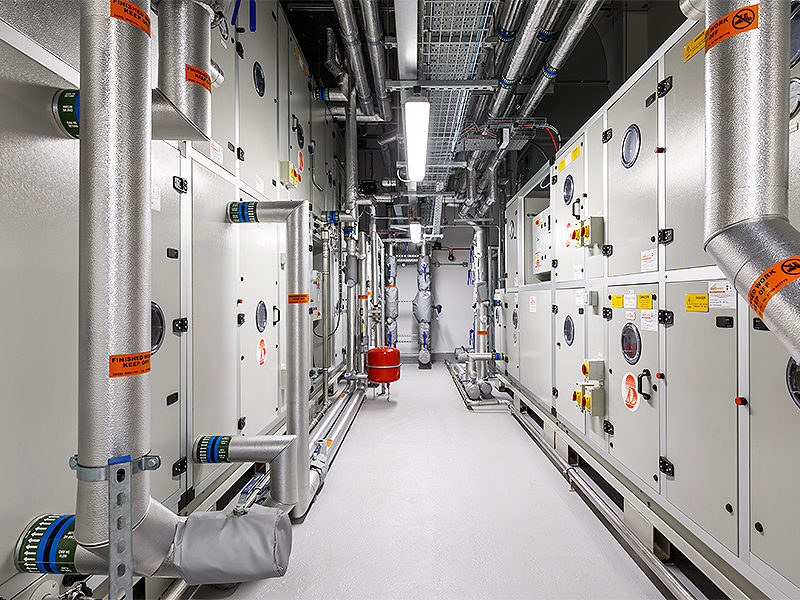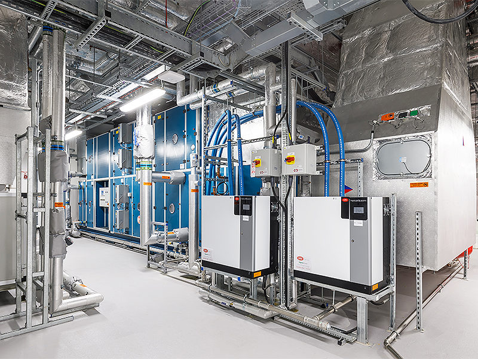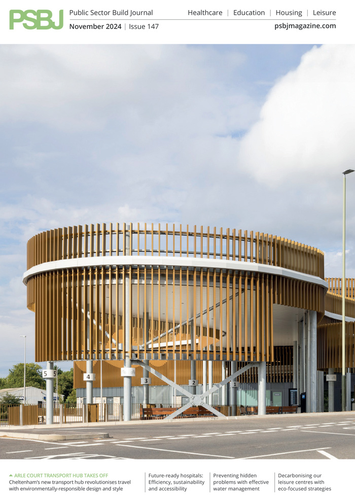The Louisa Martindale Building is the newest clinical building in NHS England and the first stage of the ‘3Ts’ redevelopment of the Royal Sussex County Hospital. The project involved the complex relocation of a 165-year-old, Grade II Listed chapel, which was moved piece by piece from the old site to the new building.
McBains
The new £500m facility for Trauma, Teaching and Tertiary Care at the Royal Sussex County Hospital in Brighton welcomed its first inpatients in June. The ‘3Ts’ development is the first stage of the transformation of the Royal Sussex County Hospital, one of the oldest in the country.
The Royal Sussex has provided much-needed care for the public for almost 200 years, with the new redevelopment allowing an expansion of services and capacity for the residents of Brighton and the surrounding areas.
McBains – a construction consultancy with wide experience in the healthcare sector whose previous clients include Great Ormond Street Hospital, the Royal Berkshire NHS Trust and Nuffield Health – provided construction supervision, cost management and project management services for the delivery of the facility, working alongside the scheme’s contractor, Laing O’Rourke.
The newly-completed Stage 1 – the first and largest of the three-stage programme – saw the opening of 62,000m2 of clinical and support accommodation in the new Louisa Martindale Building, named after the first female GP in Brighton who became one of the world’s leading gynaecologists.
The redevelopment took the front half of the hospital from the 19th to 21st century by facilitating the decanting of services from the oldest acute ward building in the NHS – the Barry Building, which opened in 1828 – to the newest clinical building in NHS England.
The building has major new facilities for more than 30 wards and departments, new diagnostic and theatre capacity, as well as increased capacity for the departments with high demand, including neurosciences, stroke services and intensive care.
State-of-the-art, single-bed rooms
One of the major aspects is the addition of approximately 200 single-bed rooms spread across the upper floors. These rooms will provide improved accommodations for patients, and there will be four-bed bays and specialised rooms, such as radio-pharmaceutical suites and major medical equipment, including new MRIs.
The work has increased most wards by five times as much space per bed as was previously available, significantly improving patient experience and the space for doctors, nurses and support staff.
Bringing neuroscience services under one roof
Previously, all neuroscience services offered were spread over multiple sites but the new development has unified all services under one roof in the new Louisa Martindale Building. It also houses the Intensive Care and High Dependency Units on the same floor to ensure that life-saving care can be administered as efficiently as possible.
Relocating the NHS’ oldest chapel – piece by piece
But perhaps the most complicated part of the refurbishment was the relocation of the interior of the 165-year-old, Grade II Listed chapel, which was painstakingly relocated from its previous position in the Barry Building. The chapel – the oldest operating chapel in a healthcare facility in the UK – was moved piece by piece to the new building allowing its historical significance to be preserved whilst adapting to continue serving the needs of the modern hospital.
The chapel closed its doors in its current location in the Barry Building on 9th May 2021. This marked the start of a detailed process to carefully dismantle its interior, including stonework, stained-glass windows, memorial plaques, marble flooring and ornate plasterwork.
The dismantling exercise took six months to complete and saw the intricate removal, cataloguing and storage of the chapel’s stained-glass windows, teak and marble flooring, chandelier, memorial plaques and ornate plasterwork. Each item removed was catalogued, photographed and wrapped before being taken to a secure warehouse. This was done to make sure no damage would occur to the contents. The same service was required for the re-installation.
As the chapel now sits in the new building with no access to natural light, a series of light boxes were mounted behind the windows to simulate daylight, programmed to brighten and dim throughout the day.
This highly-intrusive operation was carried out in a live hospital environment without any disruption to hospital services.
Following on from the successes of Stage 1, Stage 2 of the redevelopment is in the pre-building stage. McBains is currently leading the consultancy of the planning stages. This will remove the existing vacant buildings and construct a new Sussex Cancer Centre, providing an additional 29,000m2 of clinical and support accommodation, offering far more availability for current and future patients, and increasing the number of chemotherapy beds and radiotherapy machines.
Steve Brooker, Project Director at McBains, said: “The completion of the entire redevelopment project will mark a remarkable achievement in modernising the Royal Sussex County Hospital and ensuring its ability to provide world-leading care for generations to come, a project McBains is proud to have been a part of.
“The COVID-19 pandemic presented a number of challenges but through a collaborative approach – instilled into the project team by McBains – we oversaw vast improvements in the quality assurance processes, programme management and client-contractor relationships – all during a period which has experienced reduced resources, increased levels of home working and reduced availability from suppliers.
“McBains was brought into the scheme half-way through the delivery. The programme and budget was reset by others as part of a Deed of Variation.
“Since our appointment, McBains have introduced a robust change control process with the client team to ensure change goes through a governance process before any changes are agreed. This has meant that impact to programme and budgets through change has been limited and only instructed where required following going through relevant governance routes before approval.”



