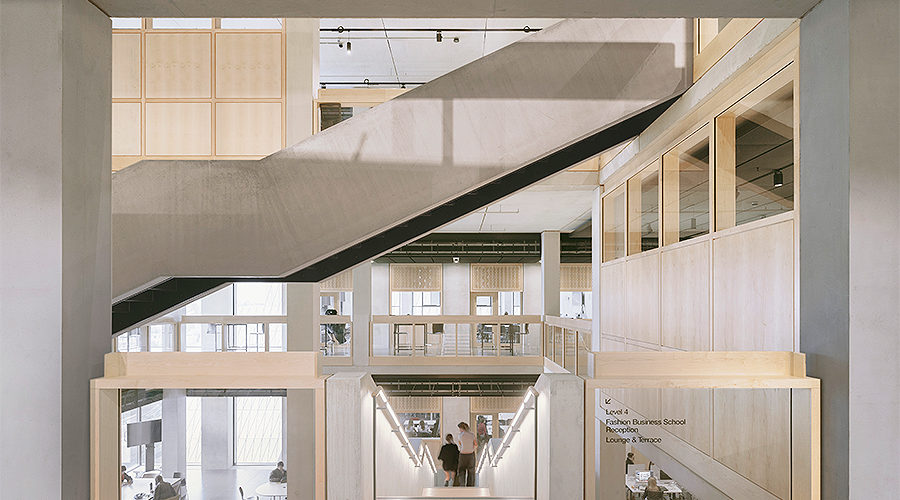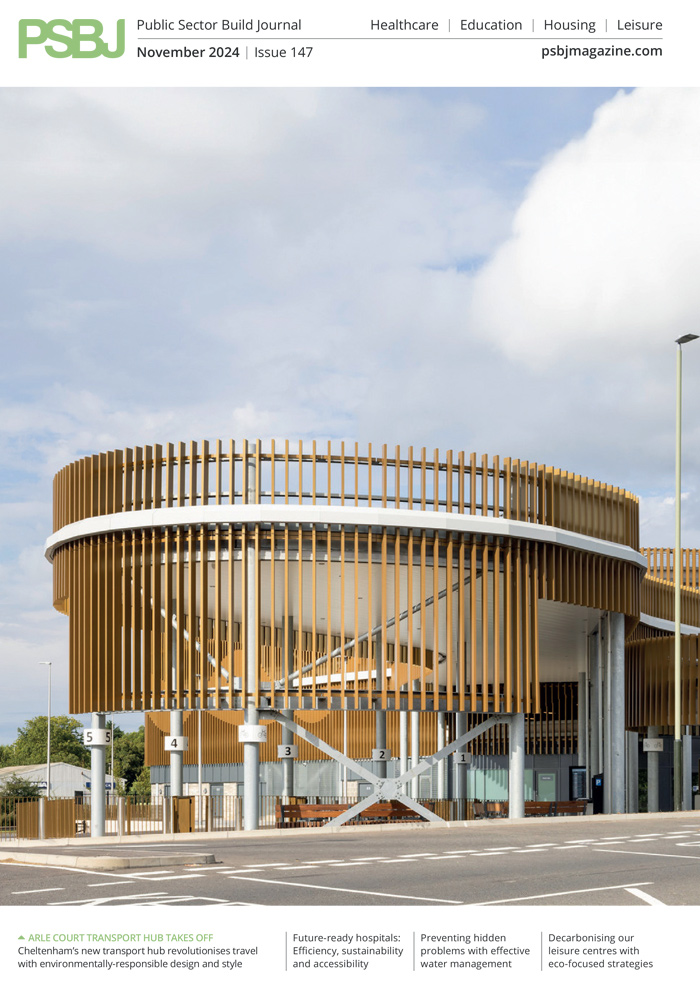Allies and Morrison has completed the new home for the London College of Fashion at Queen Elizabeth Olympic Park. Through robust and flexible architecture, it aims to suit the long-term needs and ambitions of one of the UK’s most important arts universities.
Allies and Morrison
The new college provides over 40,000m2 of space for 5000 students over 17 storeys. It is rich in creativity and production with classrooms, workshops, offices, a lecture theatre, canteen, an archive, digital studios and social spaces.
Previously dispersed across six sites, this is the first time in the college’s history that all its departments colocate under one roof. Catering for courses from journalism to jewellery, fashion illustration to footwear, menswear to marketing, the building has been conceived as a 21st-century factory atelier. Outwardly straightforward, internally, it can accommodate multiple strands of production with process-driven internal arrangements that are continuously adaptable to future change. It is the UK’s largest centre for fashion excellence in all its diversity.
The building operates like a vertical campus, bringing together a diverse range of functions and typologies. Needing to accommodate, and be appropriately scaled, for both individual and group work and fully exploit the benefits of bringing all departments together, the circulation and shared spaces at the heart of the building actively encourage planned and incidental interaction, exploration and a sense of shared identity.
Square in plan, the college’s structural stability derives from a simple rectilinear column grid that delineates a central circulation route. At this ‘heart’ are the fixed elements: vertical circulation, lifts and WCs. In cross section, through the layering of different configurations, the heart becomes a singular, yet ever-changing, interconnected atrium that links the generous entrance hall and public functions at its lower levels – the auditorium, gallery, cafe and library – to the workshop and teaching floors at its middle and the refectory, drawings studios, roof terraces and support functions at its upper levels.
Through this heart travel the stairs. The publicly-accessible lower levels are generous, expansive and sculptural, unfurling like an orange peel to create a dramatic vertical catwalk to see and be seen. The upper floors are simpler and made of steel but have openings that provide visual and physical connectivity between faculties as well as natural light and ventilation to the centre of the plan. At every level, they allow people to understand where they are in the building.
Flexible and adaptable workspaces are located around the perimeter. They vary in depth of plan, and because their partitions are lightweight and non-load bearing, they are capable of future reconfiguration without impacting the building’s organisational code. Their tall, repeating, factory-warehouse-like windows give the building its distinctive and robust character.
The material palette is simple and muted – concrete, timber and black metal – with a consistency of detailing to all elements that, while complex and rigorous, enables the informal character of students and their activities and creative outputs to take centre stage. As the college’s ‘forever home’, these have been specified with long-term robustness in mind.
Each of the three materials performs a distinct function: concrete is the robust structural skeleton, timber a warm maple, provides the tactile elements of the building – the components that users touch (doors, screens, balustrades, fixed furniture and handrails) and dark metal accommodates services.
High levels of cement replacement (up to 50% GGBS) reduce the building’s operational and embodied carbon footprint. The building relies on the self-finished nature of the surfaces used in construction to minimise the need to apply further internal finishes. A significant portion of the aluminium used in the curtain walling and windows has been sourced from recycled sources.
The origins of the college lie in the trade schools founded at the beginning of the 20th century to meet the increasing needs and new technologies of the textile and clothing industries. These include, for one, the internationally-renowned Cordwainers College, specialising in footwear. Courses representative of the fashion industry today have progressively been added to these craft-based skills, expanding to include fashion journalism, management and marketing.
As well as a broadening scope in terms of what it teaches, like other higher education institutions, the college has seen a shifting emphasis in ways of learning and teaching practice.
While non-specialised space with flexibility and capacity for change was fundamental to the brief, the college’s creative, practice-based making courses require specialist spaces equipped with machinery and tools. Complementing these internal requirements was a need for spaces where the college’s disciplines might come together and interact.
Before embarking on the design, the architecture team visited the various sites across London that were hosting the college: Curtain Road, Golden Lane, Mare Street, John Prince’s Street, Lime Grove and High Holborn. Several of the workshop spaces discovered had a particular impact, each with a distinct atmosphere that arises from spaces where things are made. They were inspired by both the spaces – their functionality and adaptability – as well as the ordered productivity they encouraged. Certain qualities found in these places now find themselves in the architectural detailing of today’s college.
Housing such a variety and diverse character of departments in one place represents a step change in the functional organisation of the college. The new building has also been an opportunity to build a new tangible identity for the college and its students. So, of equal importance has been the need for a building of character. In response, Allies and Morrison looked at the 19th-century factory and warehouse buildings common to many industrial cities – spaces capable of use and re-use, with long histories of creativity and production. The key attributes of these buildings – lofty, solid, well-lit, simple and adaptable spaces – define a large part of the new building. The new London College of Fashion feels at home in this part of East London, once characterised by factories and industry.
London College of Fashion is the largest of the four cultural and education buildings that, along with 600 homes and over a hectare of new public realm, make up Stratford Waterfront, a central component of London Legacy Development Corporation’s (LLDC) Eastbank project. The overall vision is to create a place that is welcoming and usable by all; that is comfortable, safe, accessible and fun; that is able to accommodate large numbers of people throughout the day and evening; and that is free of social hierarchies and boundaries.
Allies and Morrison led the multidisciplinary team that won the commission for Stratford Waterfront in an international design competition in 2015. The team secured planning consent for the masterplan of Stratford Waterfront in 2018 and subsequently developed detailed designs for the cultural and education buildings. Having opened in late 2023, the college is the first to complete. The remaining venues that will become operational through 2024 and 2025 are the Victoria and Albert Museum (V&A East), Sadler’s Wells East and BBC Music. Allies and Morrison is also the design architect of BBC Music; O’Donnell & Toumey is the design architect of the V&A and Sadler’s Wells buildings.













