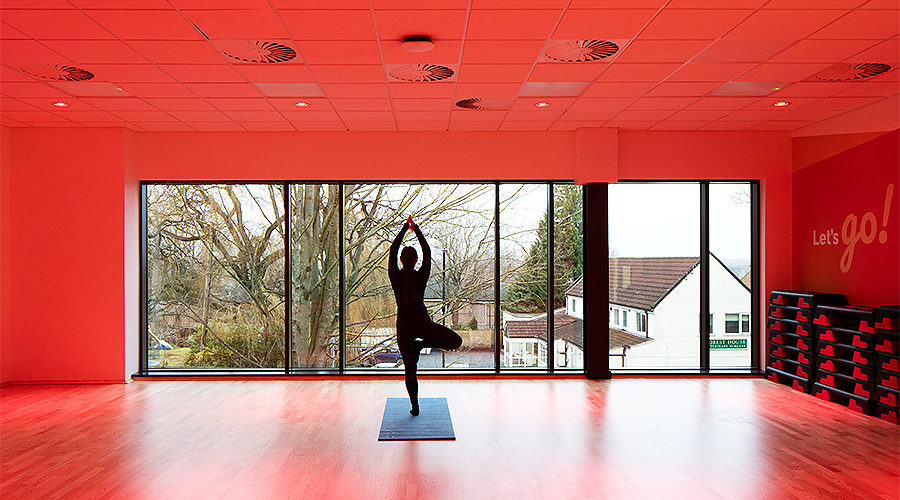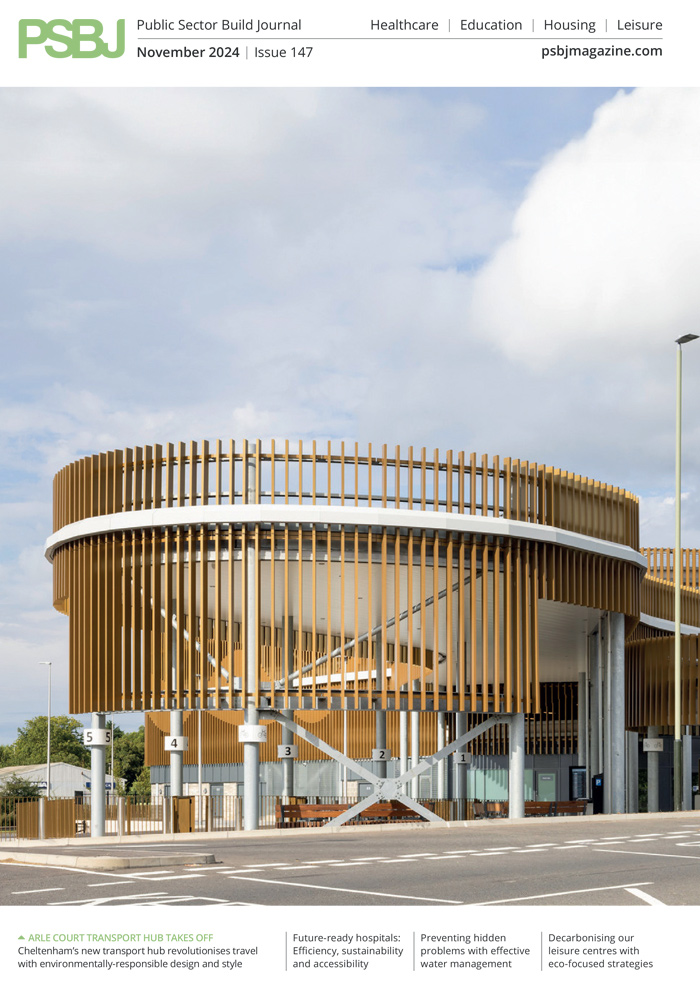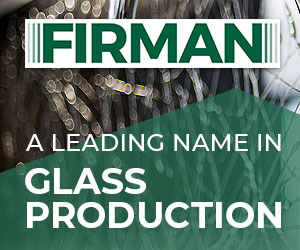Creating inclusive and welcoming interiors is not just about developing an aesthetic; it’s about building a real understanding of how people use and interact within their spaces, both as individuals and as collectives. Bespoke engagement sessions, complemented by ongoing research and development, should form a springboard that threads a story through briefing, concept design and detailing.
GT3 Architects
Michael Simpson, Director at GT3 Interiors, discusses this approach, expanding on how learning and improving shouldn’t stop once a project is complete but continue well into post-occupancy.
For true success, an interior project needs to embed this people-orientated approach within every project stage. Our strategies rely on forming and articulating a clear understanding of our end users and their differing needs – be they physical, cultural, psychological or simply preference – before even getting to the design stages.
Equally, post-occupancy work often reveals critical findings. Gaining feedback from real-life experience and user stories not only improves ongoing projects, but it also feeds anthropologic understanding, informing future design choices and providing a positive spiral of continuous learning.
It’s all about peopleWhen thinking about interiors, people should always be at the centre of the conversation.
For GT3, ‘people architecture’ means placing people at the heart of every project. It refers to our company ethos and is the cornerstone of every process, design choice and R&D endeavour. This means thinking about who is using the space. And, how. What are their immediate needs, and what additional elements of their wider lives and ambitions need to be considered in the design?
As we, ultimately, spend most of our time inside buildings, not outside of them, the interior of any space is key. So, providing thoughtful, comfortable and practical interior design is a critical component of any build or refurbishment.
Getting the ball rolling
Much of our R&D is not project specific, but instead focuses on dedicated user groups and their requirements. This could be understanding more about how those with neurodiverse needs, physical differences, carers, children or older people interact, behave and feel in space. This is a crucial component of brief writing or spatial design.
As an example, research we conducted over lockdown into caregivers of young children within public swimming pools showed how small interventions like the location of buggy stores or the size, location and facilities within family cubicles and cafe spaces, can have a huge impact on user experience. While these are modest interventions, understanding these everyday user stories allows us to appropriately size and design a leisure space from day one. It not only saves the client time and cost, but it ultimately removes barriers for people who otherwise may struggle to use or feel welcome within much-needed health, wellbeing and community spaces.
No matter the sector, teams should be encouraged to practice empathy when designing, and the first step in any project is to identify and develop a bespoke set of personas and user stories for the space.
These ‘user stories’ capture a community or workforce’s specific needs and requirements, including anecdotal feedback, live-in experiences, opinions and links to wider research and reading. They are an invaluable element of the briefing and wider design process, allowing designers to empathise with users, build an understanding of their challenges or frustrations and think about how interiors can be used to navigate and maximise opportunities.
Research isn’t limited to the end-user either. Interior strategies need to factor in how the building – be it workplace, community, leisure or hospitality – will be operated. How do staff manage the facility? How is it cleaned, what maintenance is needed, how are deliveries managed and what is their reception and hospitality process? A strong interior design will make everyone’s life easier, ultimately improving the experience of those interacting within space.
Concept design and detail
Once the brief and people using the spaces have been understood, we can move into concept design, space planning and look and feel strategies – where the research continues to play a key role. Once again, to get the most out of this process it should be informed by users and key stakeholders, considering practicalities and their day to day.
Encouraging users and clients to invest in the process and design creates more passion around the outcome, resulting in a space where they can enjoy the results of their own input.
Creative spatial design should not only be practical but should also make people feel happier. The use of both implicit and explicit design references is effective and creates spaces that people resonate with. Many of our own projects use cues to local architecture, landscape or features. In this way, we build upon people’s cultural attachment to their region and create a sense of pride in the space. One example of this is the material, colonnade and colour reference we incorporated in designs for Knaresborough Leisure and Wellness Centre to reflect the north Yorkshire market town’s vibrant history.
There should also be a detailed level of consideration for colours and materials. Colour palettes are essential for achieving the desired look and feel, as well as having a profound impact on user wellbeing. Bright and bold colours are unlikely to create the feeling of calm needed for a spa setting but can be effective in operator branding or wayfinding within other buildings. Lighting and colour can also be important for supporting neurodivergent users or workers, so this is just another way to enhance user comfort and experience through design.
The success spiral
The research that is at the heart of this process doesn’t stop when the doors open. Post-occupancy evaluation is a hugely important part of the process that is often overlooked. It feeds an understanding of the success and impact of a newly designed space, as well as where further improvements are needed. The best way to effectively measure this impact is by going back to the space and seeing how users are engaging with it, helping to inform future research and create better, people-led outcomes.
This feedback and analysis to take forward into future projects feed into continuous R&D, creating not a loop but a spiralling process of continuous learning and improvement that all works to create spaces that promote wellbeing, productivity and enjoyment.












