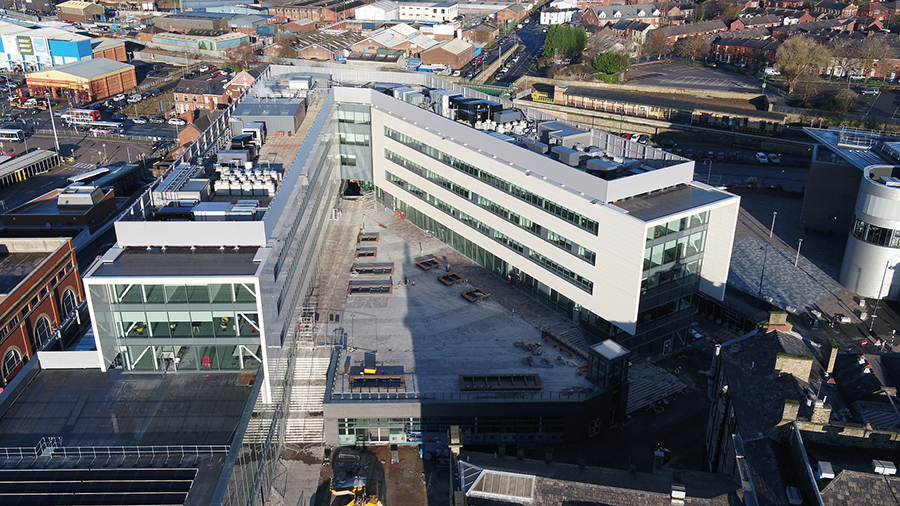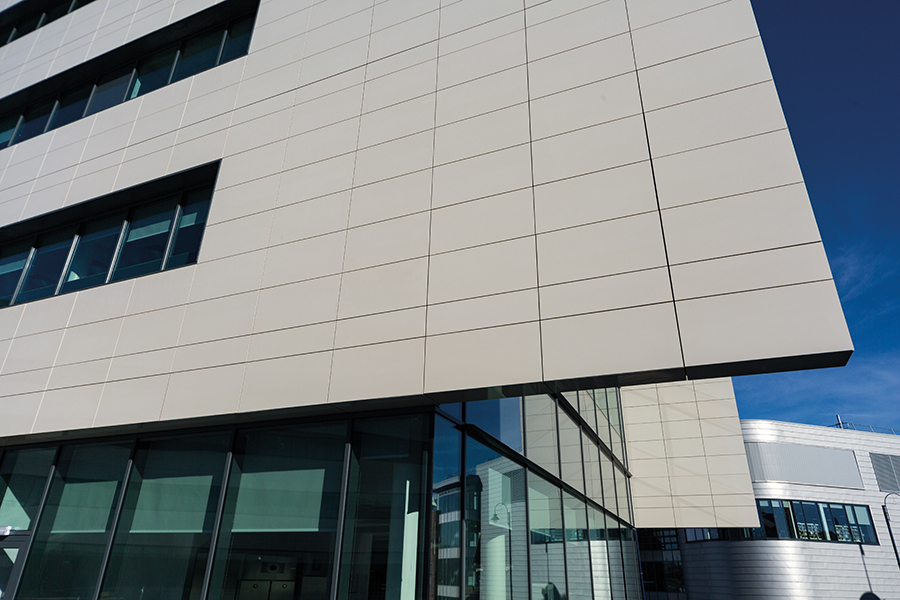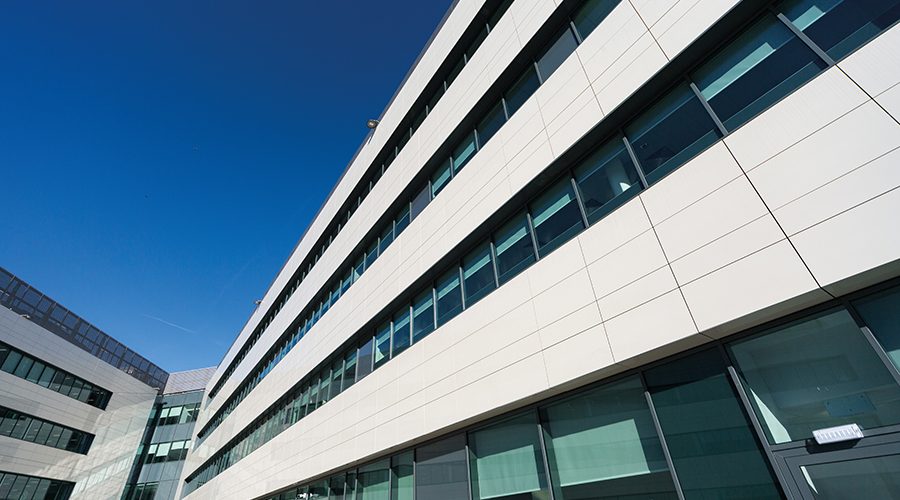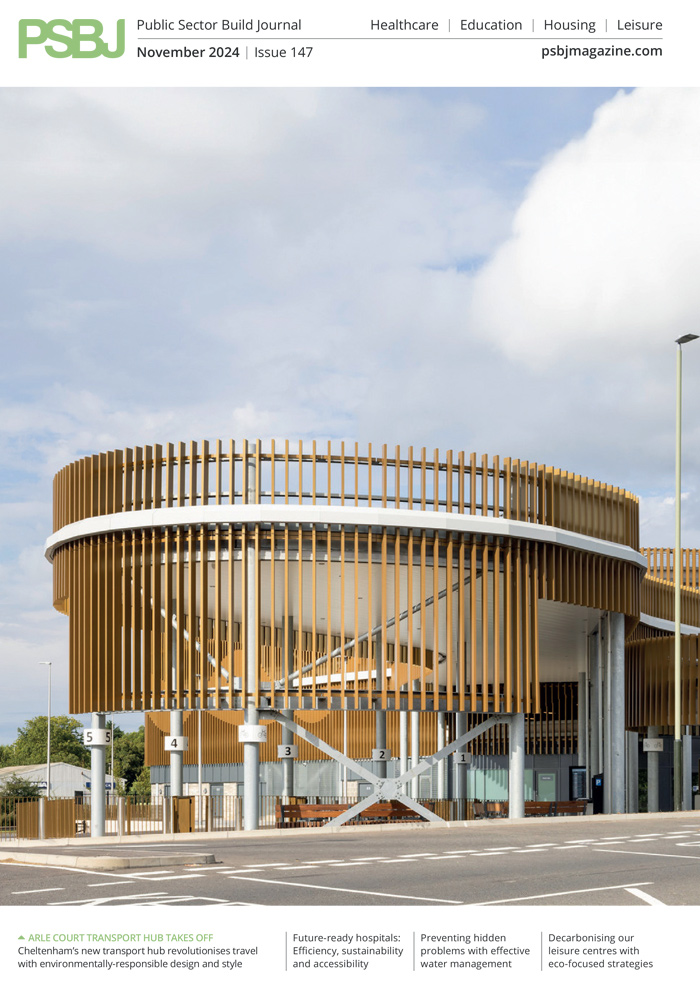Vision Tameside is an ambitious three-phase development programme that will transform further education provision and local authority services in the Greater Manchester Metropolitan Borough of Tameside. Phase two has just been completed, combining a new advanced skills centre for Tameside College with a Joint Services Centre for Tameside Metropolitan Borough Council and its partners, within a striking contemporary development. The scheme incorporates an existing Grade II Listed facade and references this architectural context in its specification.
Shackerley
Explains Mark Clasper, Director from Ryder Architecture: “The Vision Tameside project is located in Ashton-under-Lyne; a town with a rich industrial heritage and an urban landscape that features many 19th-century architectural treasures.
“For the Vision Tameside phase two project, the goal was to preserve and reference this traditional civic inheritance while creating a distinctly modern building.”
The result is a striking V-shaped building that adjoins the restored 19th-century facade of the former Waterboard Building. It combines glazed elevations with the Shackerley SureClad ventilated facade system in a polished, highly-reflective white ceramic granite.
A new landmark
Replacing the council’s former main administration building on the same site, the development will provide a 7000m² Advanced Skills Centre for Tameside College and a new Joint Public Service Centre that offers a more cost-effective and customer-friendly building for Tameside MBC.
The development is part of an asset optimisation strategy for Tameside MBC that will help the council address the administrative needs of a 21st-century community while managing operational costs more effectively and this has been dovetailed with Tameside College’s ambitions for offering improved and broader provision for students.
Glazed elevations create a feeling of openness at street level and for the front elevations at the top of either side of the ‘V’. Meanwhile, solid elevations of polished white ceramic granite for each diagonal elevation of the V, both reference the colour palette of the local heritage buildings and manage the potential solar gain of the building, contributing to lower energy consumption and operational costs.
“We had used the Shackerley SureClad system on a number of previous projects, including the Freeman Hospital in Newcastle, the Northumbria Police Headquarters and the Grimsby Institute,” Mark Clasper continues, “so we knew it would deliver the high-quality finish we needed for the building, while offering a durable installation thanks to the robust properties of ceramic granite and the buildability advantages of the Queen’s Award-winning SureClad Access installation system.
“We also knew that Shackerley would be able to accommodate the design challenges of the cladding specification and provide consistently high quality across all the pre-fabricated panels and the considerable amount of detailing required for the returns for the overhanging soffits, interfacing with the glazed V-end elevations.”

Key
- Rainscreen – on site date 19/06/17
Rainscreen (hoist removed) – on site date 04/12/17 - Rainscreen aluminium parapet cappings – on site date 09/08/17
- Windows – on site date 19/06/17
- Windows – on site date 02/06/17
- Roofing p/room louvres – on site date 09/08/17
- Louvres – on site date 02/06/17
- Windows – on site date 15/05/17
- Rainscreen aluminium parapet cappings – on site date 09/08/17
- Rainscreen – on site date 15/05/17
- Lvl 2 mesh/louvre screen – phase one – on site date 09/08/17
- Curtain walling.01.01A – on site date 30/05/17
- Curtain walling.00.08 – on site date 08/06/17
- Curtain walling.01.01 – on site date 08/06/17
- Hoist location indicative
- Curtain walling.00.06 – on site date 04/12/17
- Curtain walling.00.02 – on site date 24/04/17
Precision manufacturing
Cladding specialist, FK Group, was contracted to provide the design and installation expertise for the cladding elements of the project.
Explains Mark Woodhouse, Project Designer at FK Group: “Vision Tameside phase two continues an established relationship with both Shackerley and Ryder Architecture spanning numerous projects.
“For this scheme, while the main ventilated cladding elevations could be installed with standard 1200 x 600mm ceramic panels in high-gloss artic white, the number of interfaces with windows, glazed lower elevations and the overhanging soffit that creates a narrow fin effect surrounding the glazed facade of each ‘V’-end demanded a high number of bespoke details. The Shackerley team was really helpful when it came to working with us to ensure each item was precision-cut and pre-fabricated to meet our needs.”
Not only were the fins of the overhanging soffit extremely thin to create a refinement and elegance for the glazed elevations at the V-ends, but the vertical fins slope gradually as they descend the building, creating a fin that is wider at the top.
Mark Woodhouse continues: “For some of the details, the exact gradient of the panel was absolutely critical, and Shackerley’s in-house manufacturing capabilities at its ISO 9001 quality assured manufacturing facility in Lancashire played a vital role in ensuring every element of the facade fitted perfectly on site.”
In addition to the overhanging soffits, the facade design for the Vision Tameside phase two project also had to take account of potential deflection due to the design of the building.
“There are extended floor slab spans between the support columns of the steel-framed structure and we also had to factor in live loads from people and furniture following completion to calculate the potential deflection considerations for the cladding installation,” Mark Woodhouse continues. “Rather than an 8mm tolerance between panels, the deflection requirements called for a 14mm tolerance, and the SureClad system provided us with the flexibility we needed to achieve this.”


Sustainable specification
FK Group worked closely with Shackerley to ensure pre-fabrication of the panels was aligned to the installation schedule. Non-sequential installation, which is an optional benefit of the SureClad Access system, also meant that the FK Group team could work around other trades, providing flexibility on site.
Specification of the SureClad ceramic granite facade system will also provide substantial benefits for Tameside MBC and Tameside College in terms of the facade’s long-term performance and aesthetics.
“One of the advantages of specifying the SureClad system from a sustainability point of view is that it will not only match the service life of the building, but it will also retain its high-end appearance over time,” comments Mark Clasper. “In a public sector environment, in particular, specification according to best value principles where whole life costs are core to decision-making is critical to meeting the client’s brief.”
An exceptionally hard material that scores 8 on the MOHS scale – comparable to tungsten and twice as hard as quartz – ceramic granite is impermeable, and its zero porosity ensures facades are resistant to climatic conditions, including everything from blazing hot sun through to rain, sleet and snow at sub-zero temperatures. Shackerley’s SureClad ceramic granite system also complies with all international standards for freeze-thaw resistance and is resistant to algae growth, discolouration and graffiti.
“It’s also reassuring to know that the SureClad ceramic granite system we have specified for the Vision Tameside project is non-combustible to Class A1 in accordance with BS EN 13501-1,” Mark Clasper adds, “underpinning safety for this public building.”
Next phase
Phase two of the Vision Tameside scheme has now been completed. Phase three will then be delivered, comprising the redevelopment of Tameside College’s existing Beaufort Road Campus to provide accommodation that matches the facilities in the phase one and two new builds.







