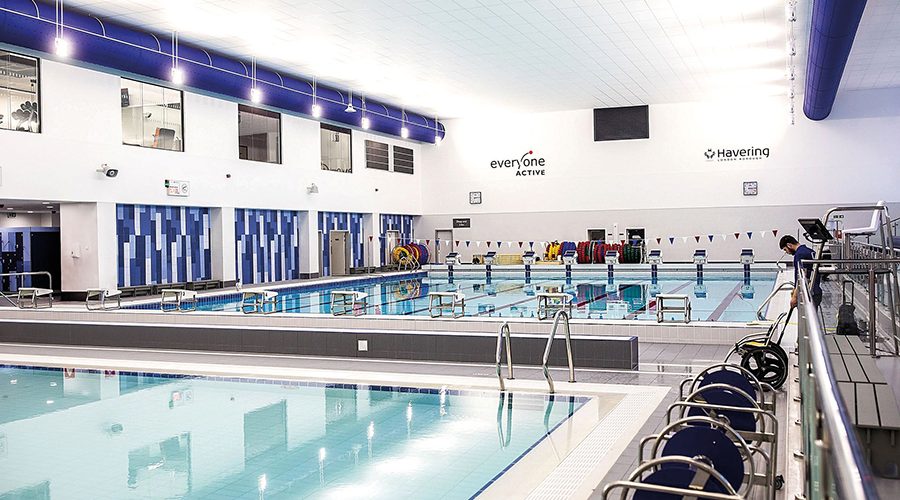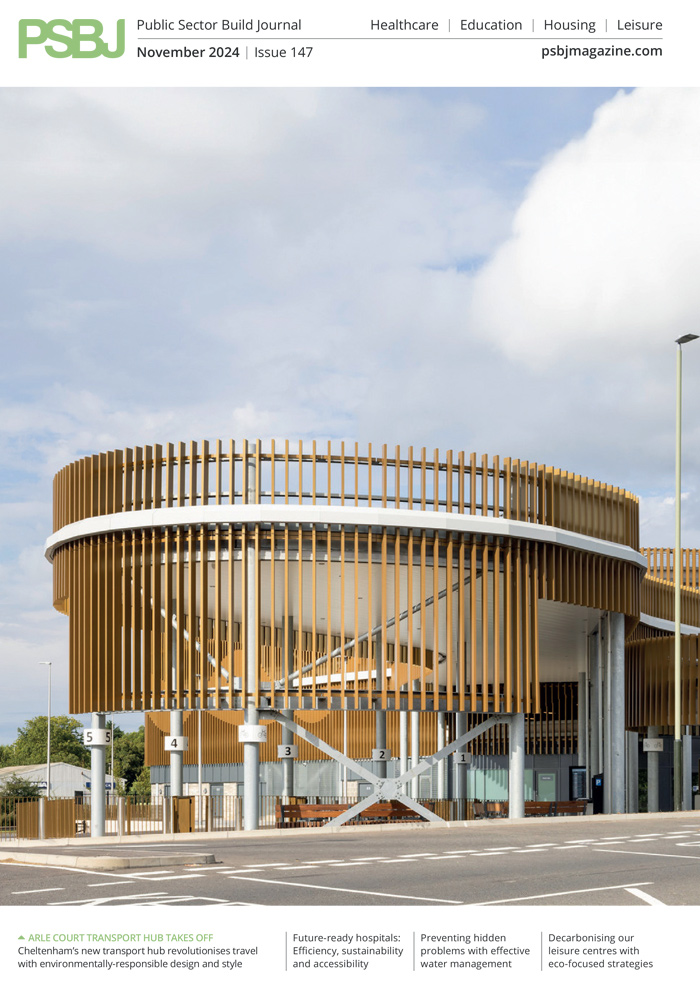The Sapphire Ice & Leisure Centre in Romford, Essex, closed its doors to the public in 2013. Five years later, in spring 2018, the centre reopened as a striking development, built in honour of the Queen’s Sapphire Jubilee.
Saunders Boston Architect
Saunders Boston Architects, the Cambridge-based architecture practice that designed the £30m redevelopment, was tasked with a unique brief for the build that required innovative approaches to light and space design; overcoming a limited build site to provide one of only a few centres in the UK that has an ice rink situated directly above a swimming pool, as opposed to sitting side by side at ground level.
The unique design and construction of the redevelopment required close collaboration between Saunders Boston Architects and a range of building specialists, from the early planning phases to the final touches.
Through the combined expertise, research and knowledge of specialist condensation consultants, structural engineers, mechanical and electrical designers, manufacturers, and the main contractor, Willmott Dixon, Saunders Boston Architects was able to overcome a number of technological uncertainties presented by the unique brief. The resulting facility features an impressive eight-lane regional short course swimming pool, learner pool, 100 station fitness suite, multi-purpose studios, sauna and steam room, and full size ice hockey rink.
Aside from the obvious structural issue of accommodating the weight of an ice rink on an upper level, the architects had to achieve a robust and stable structure without the support of internal columns, due to the swimming pool below, which required extensive steelwork protection.
Further problems were presented by the complex issue of temperature control between the two facilities; as the swimming pool area is heated at 30ºC with a relative humidity of 80%, and the ice rink above must maintain a temperature of -5ºC. To overcome this, detailed workshops were held between the architects and specialists in order to decide the allowable deflections of the ice rink floor and the temperature and vapour control between the ice rink and swimming pool below.
Lighting within the centre also presented a unique technical challenge during the redevelopment; while all leisure centre designs must consider lighting, it requires additional specialist expertise when involving water.
In order to ensure that the right atmosphere at the swimming pool was created, while understanding safety considerations such as excess glare on the water’s surface, Saunders Boston Architects worked closely with Everlite Concept and cladding expert SD Samuels to provide the leisure centre with Danpalon facade and rain screen solution; the first project in the UK to use the panels in this way. The striking architectural design clads an economic building envelope with translucent polycarbonate panels, allowing natural light into the building during the day whilst projecting artificial lighting back through the envelope at night.
The versatility of the Danpalon meant that the architecture practice could define a unique panel pattern that would avoid any obvious repetition or clash of adjacent dark or light blue colours; appearing to look completely random and organic – or naturally occurring as a result.
Situated between traditional red brick buildings and opposite a multi-storey car park, the Sapphire Ice & Leisure Centre has injected immediate vibrancy and positivity into its urban location; the development signals a bold intent for the local council’s ongoing city centre regeneration and cultural renewal programme, and is in line with the council’s long-term commitment to providing state-of-the-art leisure facilities for the local community.
Overcoming the site’s limited space was essential to delivering the council’s commitment; without the careful attention to detail in the design process and the unusual layout, the range of facilities on offer to the public would have been compromised. The centre not only provides state-of-the-art facilities to the public, it has also provided a space for the community to come together in support of their local ice hockey team, The Raiders. On top of this, the leisure centre is also expected to have major impact on the local economy by helping to attract new inward investment to the Romford city centre.
Saunders Boston Architects has developed a strong reputation for expert design of public sport and leisure schemes over the recent years. Leisure and sport is one of its key areas of expertise, alongside education, higher education and science, residential, retirement living and care. It was due to the practice’s knowledge of the sector that it was appointed by the local authority, through Willmott Dixon, as lead consultant.
The collaboration between Saunders Boston Architects, design partners, London Borough of Havering, Willmott Dixon, contractors and funding partner, Sport England, was essential to the successful creation of Sapphire Ice and Leisure Centre.
Mark Butler, London Borough of Havering, commented on Saunders Boston Architects’ involvement in the project: “When Saunders Boston Architects joined the team, they brought with them a fresh approach, working collaboratively with the design partners including the local authority, contractor and sub-contractors and our key funding partner Sport England.”











