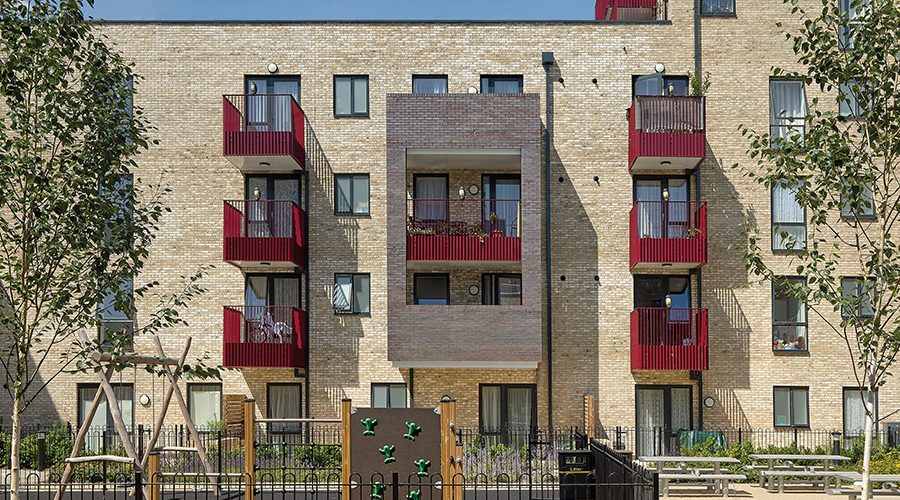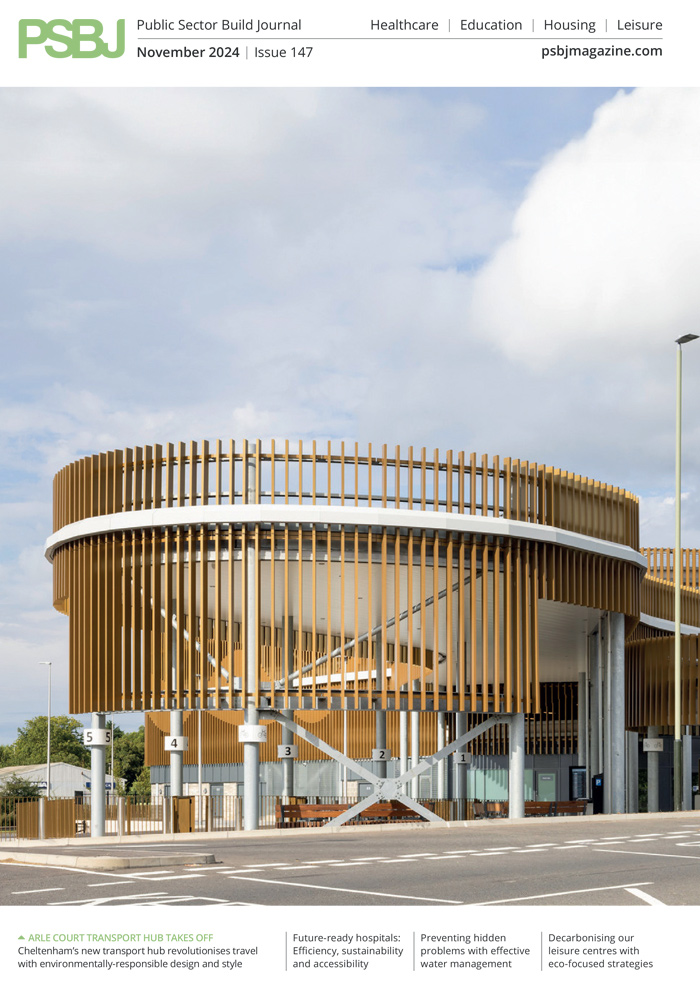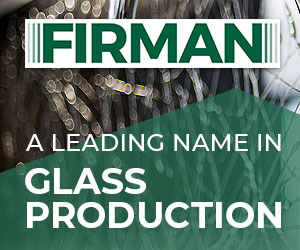AHR’s £17.5m regeneration has transformed Peterhead Court, a formerly-dilapidated site on Southall’s Golf Links estate, into a vibrant and welcoming neighbourhood, through smart design and extensive and sensitive engagement with the community.
AHR
Award-winning architecture and building consultancy practice, AHR worked with Ealing Council and Higgins Construction to design and deliver 68 new flats and townhouses, more than triple the number of homes previously onsite, as well as a new community centre and nursery, and a landscaped residents’ courtyard.
The site’s previous residential buildings had been identified by Ealing Council’s estate regeneration team as requiring intervention, and the nursery and community centre had been using temporary portable cabins for many years. AHR won the Ealing Council’s architectural competition to regenerate the site, which allowed the practice to develop the design working alongside the borough, stakeholders and local groups. The original buildings were demolished, and the reimagined Peterhead Court is now complete and opening, with the first residents moving in.
WaiLun Ho, Director at AHR said: “It is very exciting to see the redeveloped Peterhead Court in use. Extensive public and resident consultation throughout the design process means the scheme has truly been shaped by the community and its vision.
“The improved housing, facilities and landscaping will allow this neighbourhood to flourish, and residents’ input into the design means they’ll be able to feel at home from the very beginning. Working with Ealing Council and Higgins, we have created affordable family accommodation that will offer many local people their first step onto the property ladder.”
A clear architectural language
AHR’s design has created a strong sense of place, making Peterhead Court compatible, yet striking, within its suburban London surroundings. A consistent character unites the development and creates a feeling of belonging, with constancy of materials and colour. However, difference in height and massing allows residents to feel their block is unique, cultivating a sense of personal ownership and pride. The new community centre is fully integrated into the development, echoing the residential buildings’ design to provide continuity and flow, whilst also having its own solid and visible presence on the main street.
Three core colours are utilised across Peterhead Court; their closeness to the primary colours offers the development a purity and simple elegance. A classic yellow brick imbues the facade with a warm and timeless aesthetic, and loggia balconies showcase blue brindle brick canopies and purple-red aluminium railings. The balconies’ unusual structure is a signature aspect of the design, adding depth and layers to provide a more visually interesting experience than a traditional one-dimensional facade. The balconies have become instantly recognisable, and the slight variations in their size and position offer subtle diversity across the site.
A home to be proud of
Peterhead Court’s apartments are of mixed tenure, with 36 affordable rented, 18 for intermediate shared ownership, and 10 for outright sale. Each home has been designed to high levels of comfort, security and flexibility, complying with numerous local housing standards. Their good insulation aids sustainability and lowers energy bills, and robust, easily-maintainable materials give residents peace of mind regarding their home’s longevity.
The loggia balconies’ design reduces concerns about overlooking, allowing residents to feel private and at ease, as well as sheltered from the elements, when they are relaxing in the open air. The affordable homes are ideal for families and first-time buyers, who will feel supported and connected through the stellar community facilities.
The development has a strong and cohesive neighbourhood structure, with the three residential blocks, and the mixed-use block containing flats and the community centre, standing as cornerstones. In the centre of the site’s southern frontage sits Emmanuel Church, a key existing local feature that the design team were careful to respect and accommodate within the development. The church, like the community centre, has a clear, accessible entrance from the main street. Four family houses provide a northern backbone to the site, exhibiting their own character within the neighbourhood, through a new take on the traditional terraced townhouse.
Community and continuity
Besides offering the many advantages of a permanent building replacing temporary cabins, the new community centre is also larger and offers greater amenity space, which can be adapted by local groups for different meetings and events. The larger nursery will support the growing need for childcare and further solidify the family-friendly nature of the development. Both facilities have safe, private access to their own sections of the courtyard, allowing for outdoor activities and learning. The community centre is strategically located beside Emmanuel Church to allow for the possibility of a future linkage of the buildings,
an idea suggested during public consultation.
It was of paramount importance to the project team that local people would be able to continue their usual activities during the construction process, and AHR worked with Higgins to design and build a temporary off-site community centre and nursery. This allowed what was initially expected to be a two-phase build to be reduced to a single phase, allowing the new Peterhead Court to be opened and welcome residents much sooner.
Landscaping for wellbeing
The landscape strategy places residents’ physical, mental and social wellness at the forefront, with the large, leafy central courtyard providing a space for meeting neighbours and developing friendships. The outdoor facilities encourage residents to spend time in the sunlight and fresh air, improving their health and mood, with picnic benches and a children’s play area facilitating fun and interaction between families. Stretches of purple lavender and pockets of yellow St John’s wort provide colour and scent, with both plants associated with positive mental health and wellness.
Birch trees and further planting add to the green and pleasant environment, and the clearly-defined paths, thorough outdoor lighting and ease of surveillance across the site allow residents and visitors to feel safe, day and night. Peterhead Court’s landscaping feeds into an open green corridor running through the wider Golf Links estate. Green roofs are planted with wildflowers and incorporate photovoltaic panels as part of the project’s comprehensive sustainability strategy.
People-led placemaking
Councillor Peter Mason, Ealing Council’s Lead Member for Housing, Planning and Transformation, said: “We’re delighted with the 68 new homes at Peterhead Court on the Golf Links estate in Southall. Many of the new homes have been let to existing estate residents, at rent levels well within the means of the average local family. The development will count towards our ambitious plans to create 2500 new genuinely affordable homes by March 2022 – London’s biggest council homebuilding programme.”
The new Peterhead Court has received a great deal of positive attention in the press and was named ‘Development of the Week’ in Inside Housing in March 2019.
AHR is known and respected for championing public-sector-led regeneration, with Director, David de Sousa authoring thought leadership pieces on the subject, particularly focused upon how shared visions between clients and architects can unlock the potential in land to create thriving developments.
The practice is working with councils and local authorities across the country, on a wide and diverse range of developments. Recent London projects include the PRS residential scheme at 75 North Street, Hornchurch, for Havering Council, and the Greenwood Centre for Independent Living for Camden Council, which won ‘Project of the Year Under £20m’ at the 2019 Construction News Awards.














