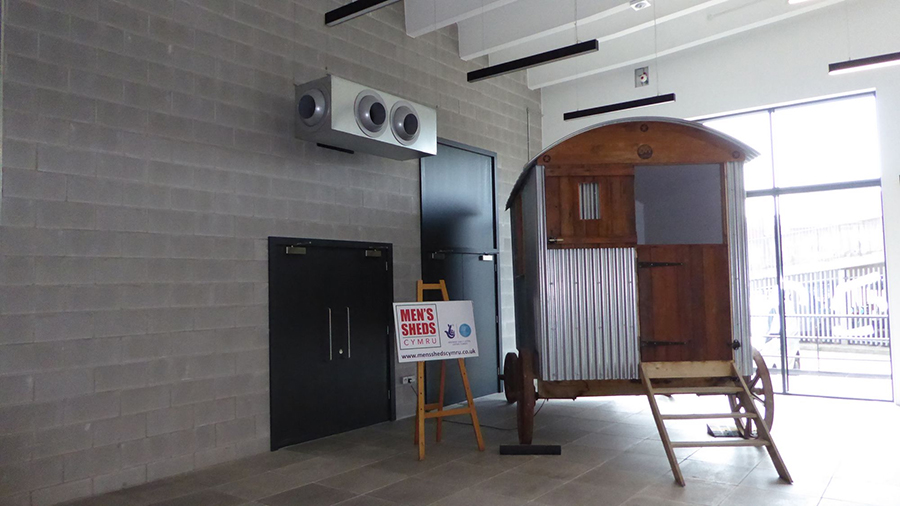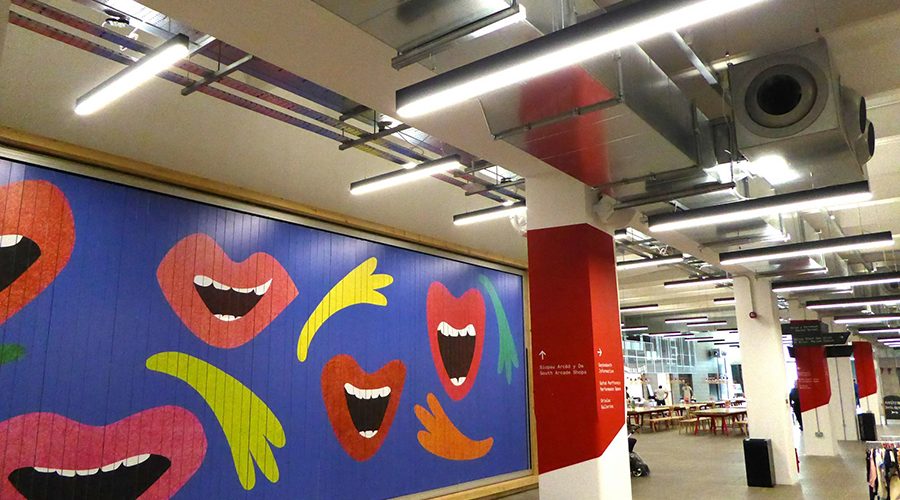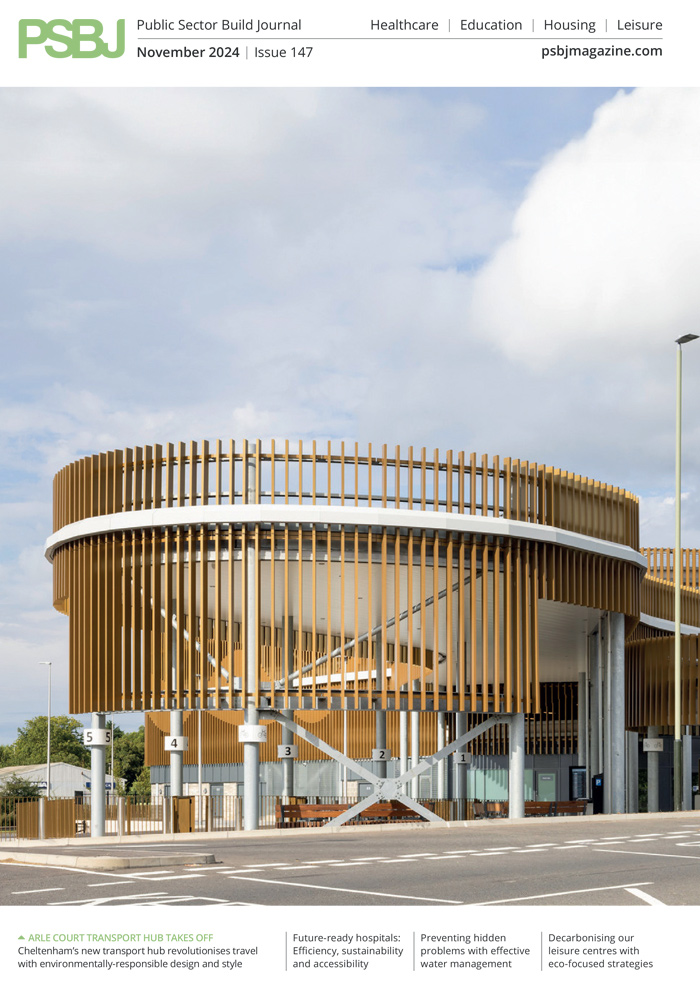Rejuvenating a 1990s concrete and brick multi-storey car park and indoor market hall posed major complexities for the building services- solved through teamwork and the capability to adapt and evolve.
Gilberts Blackpool
Ty Pawb- Welsh for Everybody’s House- is the new £4.5m arts and cultural centre in Wrexham, commissioned by the town council. It offers two galleries, performance areas, shops, market stalls, studios, cafes in the remodelled building. The 3,660m² space varies in height from standard 2.4m ceilings to a 9m atrium, with wood, steel mesh and industrial plastic sheet curtaining dividing up the spaces.
The M&E supply and installation team of Margden Heating and Gilberts Blackpool on behalf of main contractor Wynne Construction has managed to ensure each area is comfortably aired without draughts, in a manner that compliments the industrial interior design and aesthetics.
“It was a very complex project in terms of ventilation, as each area had different requirements, yet several zones did not have traditional demarcation such as solid walls. We had to ensure warmed air at high level- the top of the atrium – was effectively circulated, and appropriate levels of supply air reached every section of the space. Consideration had to be given also to the design of each sector- some areas have ceilings, some exposed ductwork, some would have a lot more human activity within.” explained Margden Heating’s John Roberts. “Gilberts were instrumental in co-ordinating solutions for the air supply, even developing bespoke components, to overcome construction space constraints once we were on site.”
Gilberts supplied a variety of grilles, diffusers and plant louvres for the project. The range included 14 x Gilberts’ patented design GSJA/T thermally-actuated adjustable swirl diffusers with specially-engineered shallow (250mm deep) top entry plenum boxes, used in the higher spaces such as the atrium to ensure heated air circulated down to floor level, 48 x specially-designed JN jet nozzles which deliver a powerful air stream over long distances, and 24 x PX plastic extract air valves to provide a fresh environment in toilets and cooking areas.

Gilberts’ Series C double deflection grilles were employed within tubular ducting, whilst Series DG square faced and Series PG perforated face multi-directional ceiling diffusers delivered the air supply through ceilings.
The air temperature and volumes through the diffusers are controlled by the building management system, also installed by Margden. Some are manually adjustable to enable users of the specific space to alter as required, and some are self-adjusting, depending on warmth and air quality.
On the exterior, Gilberts’ WGF38 flanged frame integrated louvres, ranging from 0.23m to 1.4m, provide a neat, compact means of protecting and screening plant whilst ensuring an adequate flow of fresh air through.
Founded 55 years ago, Gilberts Blackpool is unique in its ability to develop components- whether ‘mainstream’ or bespoke – entirely in-house, from initial design through tooling, production, testing and supply, at its 90,000 ft2 manufacturing facility. Its state of the art test centre, designed and built in-house, is one of the most technically advanced in the country.







