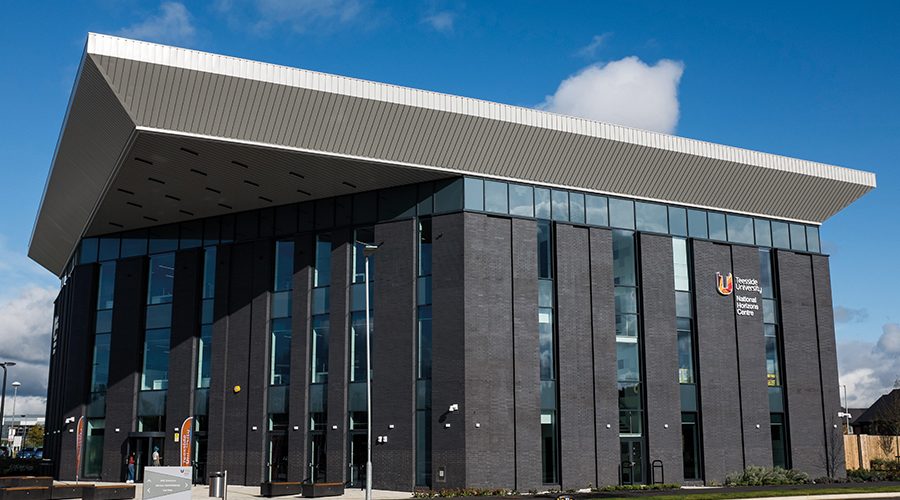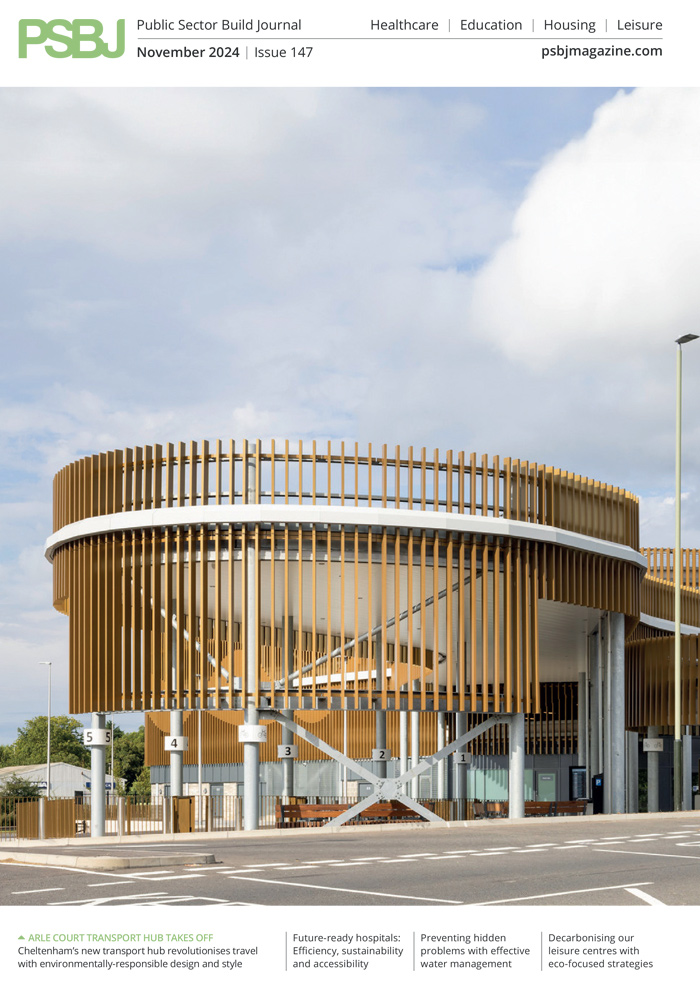A new, £22m state-of-the-art bioscience facility offering research, education and collaboration for the bioscience industry, led and operated by Teesside University, has just been formally opened on Teesside.
Summers inman
The National Horizons Centre (NHC), located in Central Park in Darlington, will have a pivotal role in addressing the challenges of the bioscience industry by both investing and attracting investment in the sector.
Made possible by financial support from the Tees Valley Combined Authority (TVCA) and the European Regional Development Fund, the NHC is an exciting new initiative designed to provide the full range of skills for the biosciences and foster breakthrough ideas through collaborative research and innovation. It reflects a strong bond between academia, the public sector and private enterprise in terms of the bioscience industry.
The brief
The project operated under a single-stage design and build procurement route and was administered under a JCT2016 contract with a brief to provide a “stunning, iconic facility of national importance”. Its objectives were:
• To provide a building that would support world-class research through a terraced, airy and naturally lit interior, with good sightlines to maximise intellectual and social connections between researchers
• To promote spin-off companies in the advanced research and development sector
• To closely involve key users in the design development process
• To achieve a high-quality facility within budget and on time
A far from a straightforward construction project
Ian Campbell, Director of Summers-Inman – the construction and property consultancy responsible for delivering full quantity surveying services from conception to completion – has worked on all the university’s recent key masterplan projects.
He was aware of the significant investment this project represented for the university and was able to ensure that corporate standards, specifications and processes were incorporated from cost planning through into procurement and selection of the main contractor, which on this occasion, was Wates Construction. As a project, however, it presented quite a few challenges, as he explains: “The construction of this building required extensive land remediation. The NHC formed one of the first development plots at the head of a newly constructed access road as part of the Central Park regeneration project. Attached to the planning conditions was a requirement to extend this access road, drainage and services in compliance with a request from Darlington Borough Council, who have since adopted this section of highway.
“We recommended de-risking the site through the procurement of an advanced enabling works contract to remove two historical spoil heaps and areas of invasive plant species. To mitigate the cost implication associated with the removal of contaminated material off site, significant work was undertaken to optimise the finished levels and to agree on segregation of materials to limit tipping charges.
“There were other site complexities to consider too. Whilst occupying a relatively substantial site, the surrounding land uses created additional constraints. For example, immediately to the west of the site, runs the East Coast Main Line, which necessitated the need to consult Network Rail and gain the approval of method statements and risk assessments in advance of all works.
“To the north of the site was a fully-operational day nursery for pre-school children and running north to south through the centre was a public footpath, so we had to carefully phase construction because the footpath had to remain open throughout, it being the main pedestrian route from Darlington railway station to both Darlington College and Teesside University campuses.”
Design excellence
The concept design had to address various site features – the most significant being how to overcome the isolation of the NHC from the university’s sister property, the Centre for Professional and Executive Development (CPED), and how to avoid overpowering the adjacent nursery and sports centre.
The design approach embraced the fact that NHC would have neighbours on all sides, so a design that used multiple frontages to influence the aesthetic of the external envelope was developed.
The square form and positioning of the building at an angle to the highway provides glimpses of the frontages and showcases the NHC as a landmark building, befitting its prime location. Made with blue brick to reflect the CPED building, the vertical emphasis of the external facade creates additional height and gravitas, while the chamfer detail and cantilever roof have been used to add interest and indicate routes into the property.
Internally, the full-height atrium is key to connecting each of the three floors and creating a sense of one team and one facility. It allows natural light in, but more importantly, it provides visual links between rooms and floors, which removes the sense of disconnection so often experienced in science facilities.
Sustainable design minimised environmental impacts
Science buildings have long had a reputation for their negative impact on the environment, and it was the aim of both the client and the design team to ensure that the NHC was developed in a way that reduced its impact through the purposeful reduction of energy, waste and water usage as well as introducing biodiversity.
Ian Campbell continues: “With sustainability a key focus of the client brief, the scheme was required to achieve a BREEAM ‘Excellent’ rating as part of the funding requirements. This included targeting of credits for installation of low- and zero-carbon technologies in the form of photovoltaic panels.
“Summers-Inman prepared elemental and component level lifecycle cost plans to ensure the most suitable design solutions were taken forward into the final design. This meant that sustainability was embedded into the design from day one, rather than being an afterthought. The development team was able to ring-fence costs relating to sustainability from an early stage and pre-emptive cost provisions allocated for each aspect of the BREEAM ‘Excellent’ judging criteria. For example, 40% glazing was allocated in the cost plan from the outset to secure some of the more difficult BREEAM credits for daylight and views.”
Lessons learned
In Ian Campbell’s opinion, there is scarcely a project Summers-Inman undertakes, notwithstanding its 100 years of experience, when, post-completion, the project team cannot identify a couple of pointers for the future. While he believes the success of this project is probably best demonstrated by the satisfaction of the client, Teesside University, because it was delivered on time, within budget and to a high quality, the co-ordination of specialist equipment into the building infrastructure was probably the biggest challenge experienced on the project.
He explains: “There was a six-week fit-out period for specialist laboratory equipment post-practical completion, but all equipment needed to be suitably accounted for in the building infrastructure in terms of power, data and other supplies. The challenges were primarily ensuring correct loadings and infrastructure soon enough in the build sequence to allow installation, but there were a couple of instances where manufacturers had released updated equipment when the final order was placed, and this required slightly different infrastructure design.
“Our biggest lesson learned on this project, therefore, is to ensure that coordination between the building fabric, the laboratory benching and the specialist equipment installations takes place at the earliest possible opportunity to avoid untimely retrofitting of infrastructure requirements.”
An outstanding project, expertly delivered
The project has received very positive feedback from all quarters, which is great news for Mark Adey, Director at The Fairhursts Design Group. He said: “We have achieved the brief by delivering a building which punches way above its weight. The attractive, high-quality, flexible learning and research environments are exceptional and unique in their ability to provide a visual connection between laboratories and adjacent facilities – something of paramount importance to the university. The central atrium, the heart of the building, is acoustically designed to host informal student workshops, formal presentations for larger audiences or some quiet time with a coffee.”
Chris Robinson, Assistant Director Major Projects at Teesside University, added: “We now have a world-class resource for training and research here on Teesside. The centre’s imaginative design includes an exciting blend of teaching, learning and collaboration spaces, together with hi-tech laboratories and a state-of-the-art computing suite. Open innovation spaces provide businesses with a raft of innovation and collaboration opportunities, including tools
for project development and using data analytics, modelling and simulation, visualisation and process improvement and control.”
Tees Valley Mayor, Ben Houchen, sets the seal of approval on the project. He says: “It is a beacon of all we are good at here in the Tees Valley. Our rich history of innovation, research and development is set to continue thanks to this state-of-the-art facility in Darlington. The new economy will be built
on biologics and digital – key sectors we need to support.”












