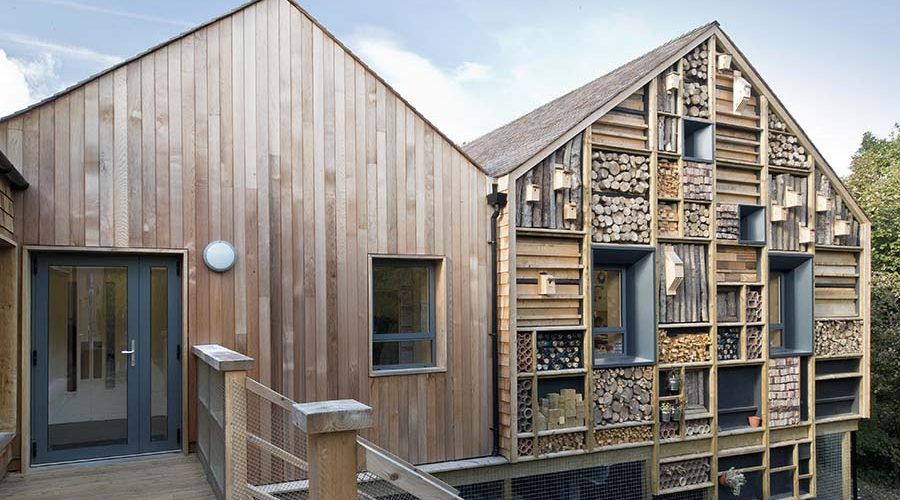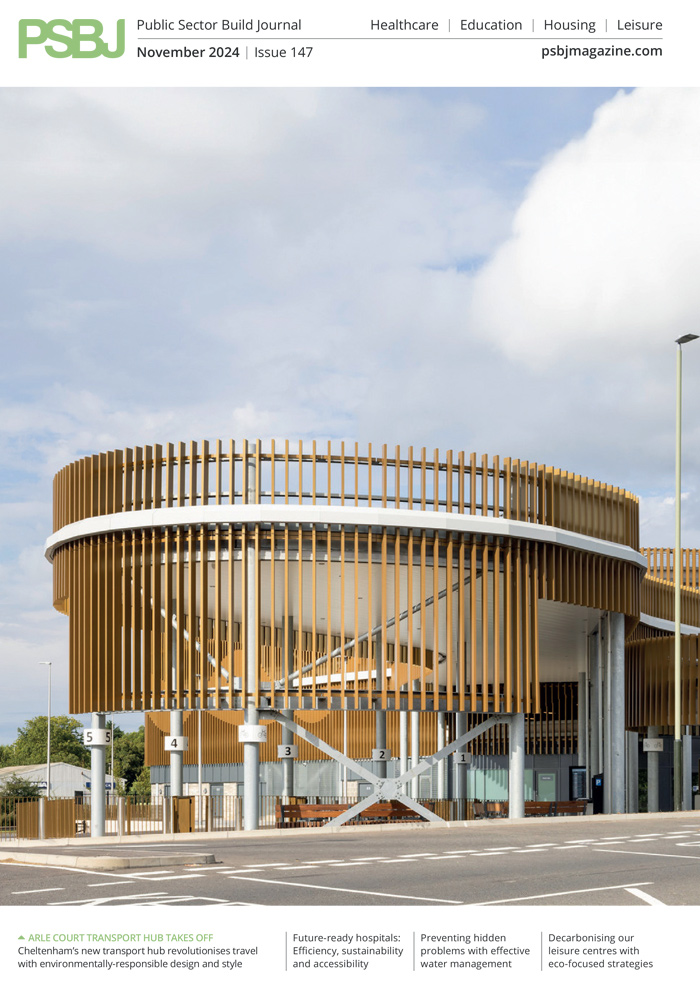Educational spaces should inspire creativity and a thirst for knowledge and learning. Unfortunately, tight budgets often stymie the opportunity to create something that meets these aspirations. That was not the case, however, for a primary school on the edge of the Peak District.
Wood for Good
An inspired ‘tree house’ extension transformed Mellor Primary School into a stimulating and uplifting space for children, staff and the local community.
The school governors approached Sarah Wigglesworth Architects (SWA) with a detailed brief and a limited budget. The brief included creating something unique that used natural and ecologically-friendly materials, embraced the forest school ethos and connected the school with its woodland surroundings. The headteacher and governors of the school were also keen for the children and local community to be involved with the new creation.
Building the habitat wall
One of the most striking elements of the project is the habitat wall. Designed and constructed together with the children and the local community, one gable end of the building is covered with a series of timber-framed compartments which are infilled with locally salvaged timber offcuts, clay tiles and glass bottles to accommodate a variety of habitats for birds, bats, insects, small animals and plants.
The school’s pupils created their designs for the habitat wall, and SWA developed them into a buildable form. Using models and 3D sketches, the architect communicated the designs with the headteacher and governors who shared them with the wider community of stakeholders.
The final design of the habitat wall is made up of a series of separate compartments. This means that each compartment can offer a different feature or activity, and the contents can be changed over time to keep it interactive.
The contractor, MPS Construction, raised some initial concerns with using potentially unpredictable components that did not offer the security of standard building products.
SWA took this issue into account and consequently the compartments were built in sections with the back of each coated in a liquid waterproof membrane.
Embracing biodiversity, space was also left in the wall for additional planting and for the installation of bird and bat boxes. The boxes were designed based on recommendations by the Royal Society for the Protection of Birds (RSPB) and the Bat Conservation Trust.
Using natural materials
Timber is the dominant material used for this project. Chosen for its sustainable, robust properties, it was used for both the structure and the cladding. All timber used is either reclaimed or FSC-/PEFC-certified.
The external walls and roofs of the extension are lined with pre-fabricated timber cassettes, insulated with mineral wool insulation and clad with a combination of vertical cedar boards and British Columbian western red cedar shingles. The pitched roofs of the main buildings are also clad this way, with the architects choosing composite GRP (glass-reinforced plastic) rooflight panels for the canopy roofs.
European larch glulam portal frames were used to support a lightweight canopy on the timber deck, creating productive, open spaces for students to learn about the environment with the local landscape providing the perfect backdrop. Internal joinery includes FSC-certified birch-faced plywood.
For the contractor, the build was a step into new territory in terms of building materials and required a substantial amount of research and support from trade industry bodies, including a specialist who visited the site to show the contractor how to correctly apply the shingles.
An inside out approach
The landscape is incorporated into the building through the use of timber. As the extension is situated on a slope, it is built on a timber deck which extends out into the woodland, so that the classroom appears to be a ‘tree house.’ In addition, the glulam portal frames are left exposed, further giving the impression of a tree.
The covered external deck areas can be used either for play or as outdoor classrooms.
Teachers at the school have described the new building as a success that enhances learning by taking the classroom outdoors, a sentiment backed up by the children.
The headteacher says it meets all of the aspirations they hoped to achieve.
Timber and education
Health and wellbeing is a topical issue in construction. With numerous studies examining the achievable health and wellbeing benefits for building occupiers, it should extend to education buildings too.
An Austrian study conducted by Human Research compared the health of children in two different classrooms; one constructed with timber and the other with standard materials. The results of the study were substantial and showed children in the timber classroom were less stressed, had significantly lower heart rates and were generally happier. Other studies have highlighted the positive response people have had in buildings made from or containing wood because of the warm and calming effect it has.
The calm and peaceful feeling people experience in a timber building is linked to biophilic design. Biophilia means a love of nature and is essentially about bringing the outdoors in, with increased daylight, use of timber and plants.
Buildings using biophilic design, particularly timber, have shown the same benefits as the Austrian classroom study. Biophilia also helps increase productivity and creativity – essential elements for a learning environment.
Oliver Heath Design, a sustainable architecture and interior design practice, cites research that education spaces built with biophilic design principles increase the rate of learning by 20-25% and can improve test results, concentration levels and attendance. Biophilia can also reduce the impacts of attention deficit hyperactivity disorder (ADHD).
Timber in educational buildings helps to create learning spaces which inspire learning, foster creativity and improve productivity for children and young adults.















