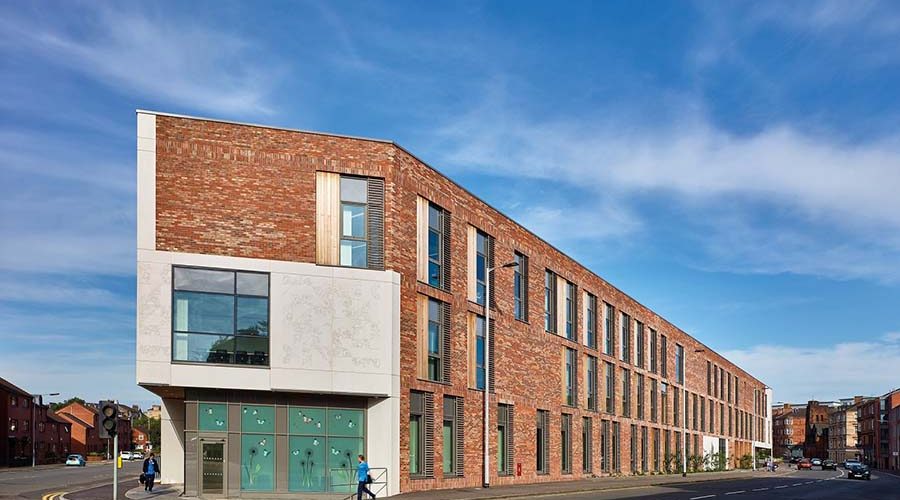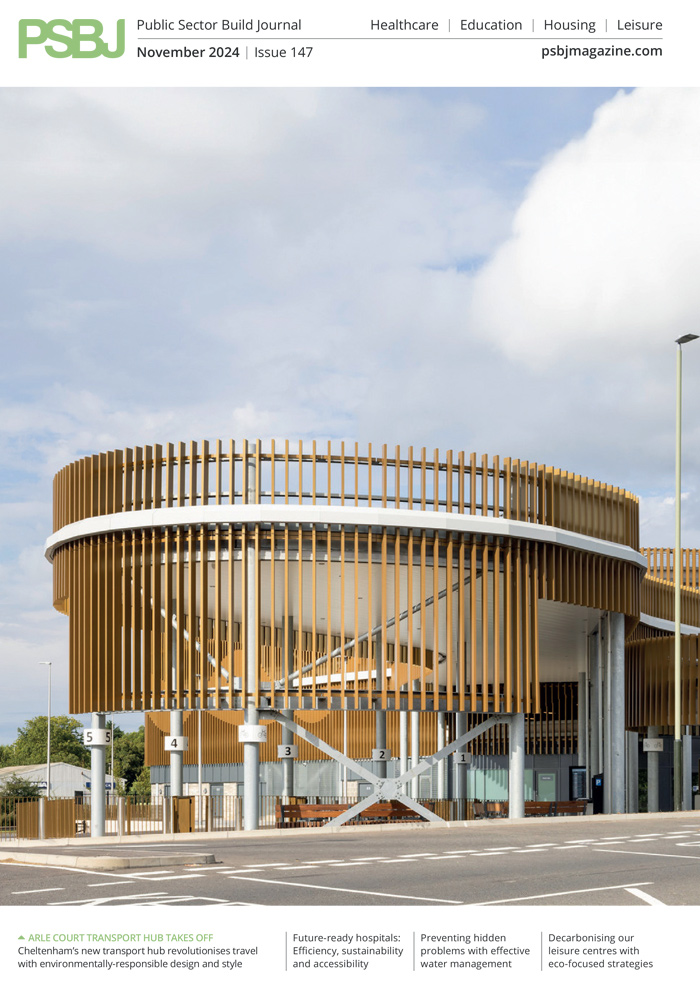Integrated multidisciplinary centres which empower patients to proactively take charge of their health and wellbeing are now firmly established as the gold standard for progressive, place-based models of healthcare.
Morgan Sindall
The last 12 months have brought into sharp focus the need to encourage patients and service users to address chronic, lifestyle-mediated conditions. Local communities with the highest levels of obesity and respiratory disease have been disproportionately impacted by the COVID-19 pandemic.
NHS and local authority leaders looking to move from a model based on reactively treating illness, to proactively promoting wellness, face myriad barriers. Achieving patient buy-in and engagement is a major one. Co-locating multiple clinicians – GPs, physiotherapists, specialist nurses and substance misuse counsellors – in one integrated centre is another.
The role the built environment has to play in supporting both agendas is becoming increasingly apparent.
Glasgow’s Woodside Health and Care Centre is an exemplar of the kind of modern building this new model requires. Delivered by Morgan Sindall Construction for NHS Greater Glasgow and Clyde, through the hub West Scotland framework, it has new standards for innovative primary healthcare facilities which improve both the patient experience and treatment outcomes.
Designed by architect practice Page Park, the centre won Healthcare Building of the Year at the prestigious Scottish Design Awards last autumn.
“Traditionally, when you think of health centres, images of whitewashed walls and windowless rooms filled with artificial light spring to mind,” says Robert Brindley, Healthcare Lead at Morgan Sindall Construction in Scotland. “The brief from the client team was a welcoming environment centred on more than just user functionality. With people being encouraged to take a proactive and preventative approach to their health and wellbeing, healthcare decision-makers are aware that the look and feel of their physical facilities have an important role to play.”
At Woodside Health Centre, external cavity walls have been formed using a mixture of a structural framing system, brickwork and curtain walling. This, along with a glazed central atrium, creates a modern interior that benefits from healthy amounts of natural light. The landscape planning team also developed therapeutic courtyard spaces to minimise stress levels and improve mental wellbeing.
Set over three and a half storeys, the 6730m2 building brings together multiple clinicians under one roof including eight GP practices, children’s services, district nursing, health visiting, alcohol and drug recovery services, a daycare centre for older people, and a dental practice, as well as physiotherapy, podiatry and sexual health services.
Housing multidisciplinary teams, each with specific requirements for their treatment areas, required careful planning. One of the primary considerations was the building’s ventilation. Heat regulation and safe, efficient, ventilation are paramount for patient care. Clinicians need to be able to control airflow and the temperature of
rooms independently.
This requirement was complicated by the windows of the building. They needed to be designed for restricted opening due to safety legislation, and with thicker glazing to block noise pollution coming from the surrounding main roads.
In answer, the team combined a mixture of natural and mechanical control measures, placing four plant rooms in the roof of the building which could feed into specific hospital zones without limiting room space. By placing levers on the outside of the windows, a sound baffle was created to absorb the noise and create shading, using a smaller frame to maximise the amount of ventilation coming in.
In addition to the physical properties of each space, the design team had to consider patient flow and associated concerns around safeguarding and privacy.
“One of the most important considerations, when you’re bringing multiple clinicians together in one environment, is just how different some of the conditions treated there are,” explains Robert. “Patient experience and safety both factor in your thinking when you’re designing a centre which treats people seeking treatment for substance misuse, in the same building as young children or expectant mothers.”
He continued: “We took a lot of time at the design stage to listen to all of the health and social care stakeholders, and ended up designing distinct entrances and waiting areas to address this.”
Flexibility and adaptability of healthcare facilities have been identified as additional key drivers in the Scottish Government’s 2020 vision for healthcare. With shifting patient demographics and evolving thoughts on treatment strategies, NHS estates teams are looking for designs which can change with the times. Morgan Sindall Construction made use of innovative construction methods to ensure a flexible and durable interior, with a view to long-term service delivery.
“Most of the partitions are not load-bearing,” says Robert, “so they can be reconfigured depending upon changing user needs; whether that’s increasing bed capacity in a room, or expanding the building itself. We’ve applied a similar thought process to mechanics and engineering with the majority of our light fittings kept to plug-ins, meaning they can be moved around in parallel with the room’s requirements.”
The building’s exterior boasts a number of precast concrete panels displaying artwork, devised by local surface design studio, Bespoke Atelier, in consultation with the community. Each panel drew inspiration from historical architecture in the local area, natural surroundings of the nearby canal, and the culturally-diverse backgrounds of local residents.
“This was a sustainable and authentic design choice because it allowed us to make use of surplus concrete which was part of the original design, helping us to deliver a bright, modern facility with a visible, tangible link to the local community without unnecessary expense,” Robert explains.
Construction on the site was completed in May 2019. The project team has continued to engage with the NHS team during the last year to ensure the building is performing as expected and to assess the customer experience.
“Woodside Health and Care Centre is ideally designed to meet the requirements of the population it serves by providing patients and service users with a holistic and integrated approach to care,” said Susanne Millar, Interim Chief Officer of Glasgow City Health and Social Care Partnership.
She continued: “The Scottish Design Award is testament to the planning and partnership approach behind the facility which has resulted in a modern, welcoming building for staff and patients.”










