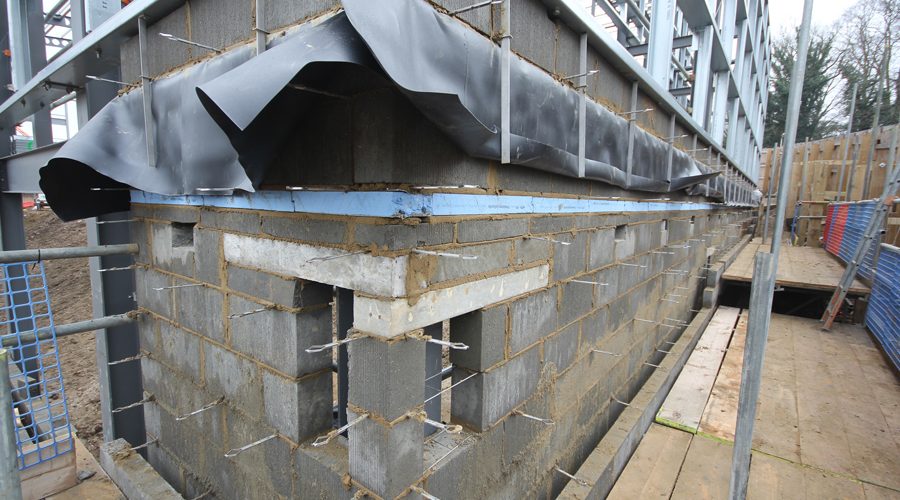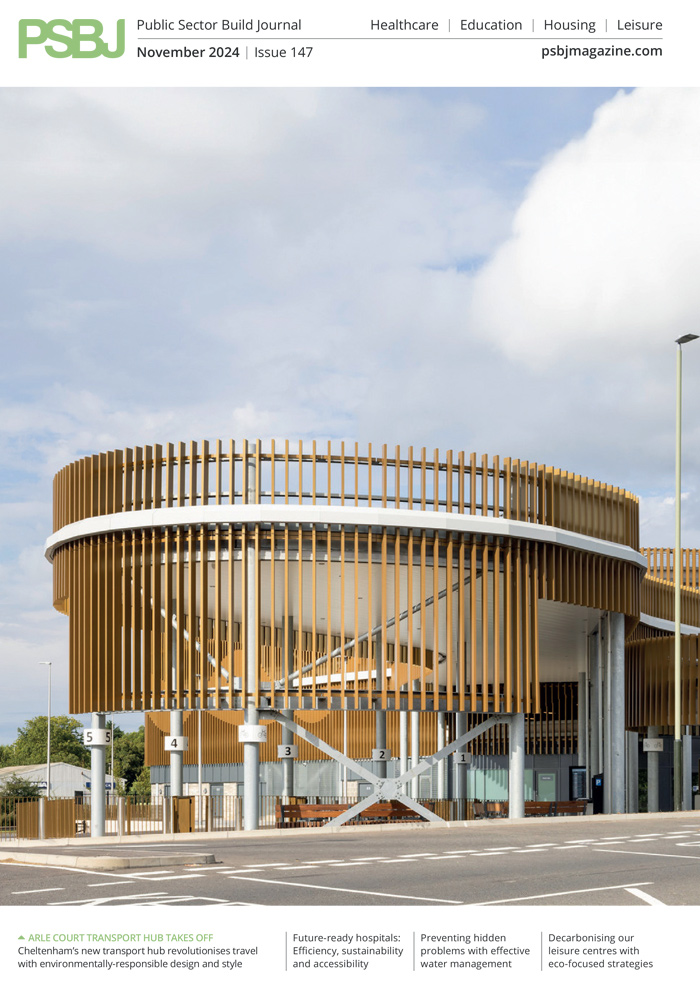One of the largest structures so far to make use of Marmox Thermoblock’s unique combination of load-carrying and insulating properties is currently taking shape in Swanley, Kent, in a major leisure development for Sevenoaks District Council.
Marmox
The White Oaks Leisure Centre is being constructed by ISG, as a specialist active internationally as well as nationally, which was responsible for the London 2012 Velodrome and other “Event architecture” relating to the Olympic Games. Cambridge based Saunders Boston is the architectural practice, equally experienced in delivering sports venues, leading the design team for the Swanley development. Being built close by the original 1960/70s sports centre, the new £20 million, state-of-the-art complex will include a 25 metre, six-lane pool plus learner pool, a 100 position fitness suite, indoor obstacle course, studio suites and multi-purpose sports area, along with wet and dry changing rooms, café and seating/viewing areas.
Responding to the site’s sloping topography, the water retaining concrete lower floor to the 40 metre wide building is raised up above ground level by the main frame of steel columns and beams, with a block and brickwork cavity perimeter wall enclosing a void space. Within the inner leaf to this, a total of 1,200 of the 65mm deep, 600 x 140mm Thermoblocks form a continuous thermal break overlapping the underside of the concrete floor, the soffit to which will then be covered with a spray-applied insulation layer to complete the thermal integrity of the sub-structure. The 1,200 Thermoblocks were supplied via the independent builders’ merchant group, Polegate, to Swift Brickwork as ISG’s sub-contractor, which has employed the product before on other projects as a stronger alternative to vitreous based alternatives. In addition, 10 boxes of the Marmox 360 adhesive were supplied to complete the overlap joints between the adjoining Thermoblocks.
Marmox Thermoblocks are available in widths of 100, 140 or 215mm and are formed from sections of XPS (extruded polystyrene) encapsulating two rows of high strength, epoxy concrete mini-columns. These are attached at either end to the top and bottom layers of glass-fibre reinforced polymer concrete, to ensure a good bond with the rest of the structure.
As well as combatting cold-bridging at the base of blockwork walls, Thermoblocks are also often utilised to support timber frame construction, or at vulnerable upper floor junctions including beneath parapet walls. Crucially, a variety of details have been thermally modelled by the BRE to provide insulation values for use in SAP or other calculations, avoiding the punishing ‘default’ figure.







