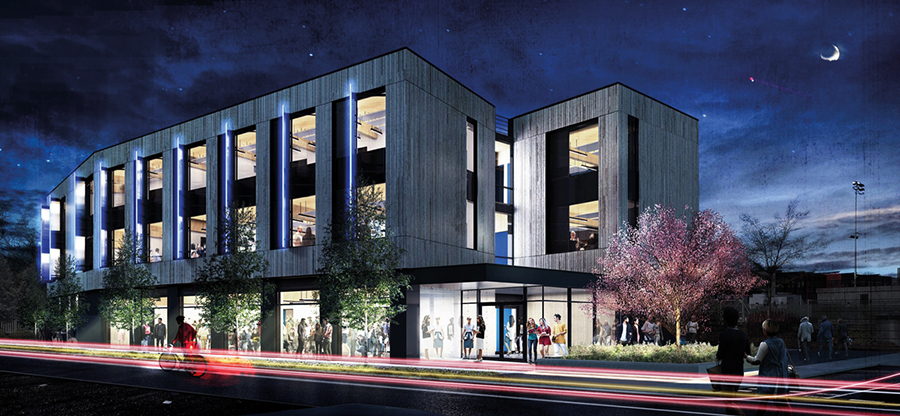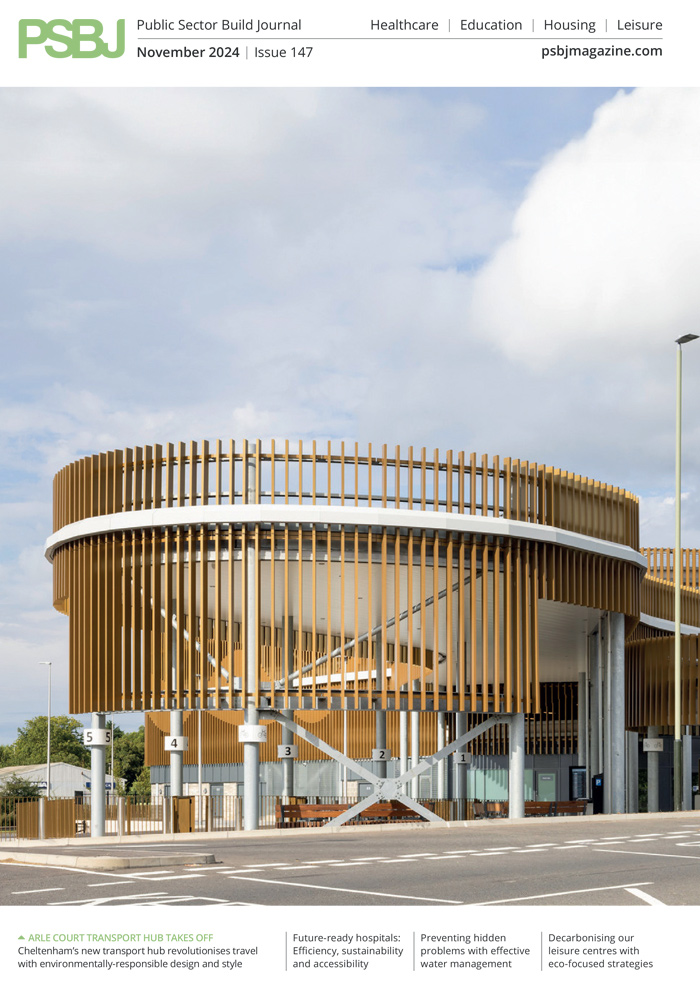Work on a brand-new £7m specialist STEM (science, technology, engineering and maths) and creative further education centre, which will provide some 400 new pupil places at a college in Bristol, is now complete.
Pick Everard
South Gloucestershire and Stroud (SGS) College – where the Brunel Centre is located – is one of the newest colleges in the country, formed by the merger of Filton and Stroud Colleges in February 2012. The college’s aim is to “change people’s lives positively and add value to the social and economic wellbeing of our communities” – something which is reflected throughout the design of the building.
The three-storey building, which is located on the college’s Wise campus to the north of the city, provides purpose-built teaching and learning facilities for students in a building where sustainability and wellbeing are cleverly integrated into the design throughout, with a number of key features prominently incorporated.
The new building, which is set over some 1722m2, will provide increased capacity in Bristol and the South West for the next generation of scientists, technicians, engineers and creatives, and will inspire them to push harder to achieve their educational goals.
The building has been funded by the West of England Local Enterprise Partnership (LEP) through the Local Growth Fund, administered by the West of England Combined Authority.
The purpose-built facility also plays an important role in the region’s post-COVID economic recovery as it equips young people with the skills and qualifications necessary for changing workplaces and providing opportunities for many people across the west of England.
Leading independent property, construction and infrastructure consultancy, Pick Everard, provided cost management services throughout the project, working closely alongside the project manager Provelio, the main contractor Willmott Dixon and architecture firm Hewitt Studios.
Environmental credentials
Sustainability was a key consideration for the design of the Brunel Centre from the outset and played a significant role in the build, not only to ensure optimum energy and carbon performance levels but also to integrate it into the building’s aesthetics, to allow its sustainability credentials to be front of mind for its users day-to-day. It was also vital that the project was delivered on time and on budget.
As a result, the building features a number of prominently-displayed sustainable features, designed to inspire those students using the teaching and learning spaces and allowing them to understand how their behaviours and usage affect the building’s performance.
Initial designs allowed for a traditional steel and concrete structure, but this was reviewed during the pre-construction stage. The project team took the decision that a switch from a steel frame to a timber frame would support the client’s sustainability objectives better, so a CLT (cross-laminated timber) frame was used instead.
In making the switch to a timber frame, the project team was able to achieve significant carbon savings. It is estimated that the switch from a traditional steel and concrete structure to CLT prevented 445 tonnes of carbon from entering the atmosphere and contributing to global warming – equivalent to flying from Bristol to New York and back 517 times in economy or heating 250 typical homes for eight months*.
The project team adopted a ‘kit of parts’ design approach for the Brunel Centre, in line with circular economy principles. This enabled quick and efficient construction processes, waste reduction, simplicity of detailing, and ensured that key building elements can be easily replaced and recycled at the end of life.
The building also features a ‘passive design’ thanks to excellent levels of natural ventilation and lighting throughout. Air source heat pumps are in use, while the fabric-first approach to the design and build ensures it is highly insulated and sealed – resulting in a reduction in heat loss and better energy performance overall.
Showcasing sustainability
Sustainability and wellbeing were at the core of this project and it was essential that students using the Brunel Centre day-to-day are easily able to see and interact with the various sustainability features included within the design, encouraging and inspiring them through their teaching and learning spaces.
The building’s exterior perfectly encapsulates this sustainable approach. The building is clad in timber, metal composite cladding and includes glazed curtain walling, while the brise soleil incorporates a renewable energy source.
Rather than installing solar panels on the roof of the Brunel Centre as is often the case, an 11.1kW photovoltaic system was integrated into the brise soleil on the southern elevation to help showcase the importance of renewables within the building and instantly showcase the commitment to sustainability. The stunning installation also includes a number of LED lights, making an artistic feature of the brise soleil at night time for users to enjoy.
Inside the building, the design also reflects a sustainable approach. Many of the internal walls and ceilings will remain exposed, showcasing the CLT frame to students using the building. Ceiling heights have been specifically designed to be high, improving the health and wellbeing of the students using the learning environment.
The building’s management system is also a key feature for its students. The building’s foyer features a ‘live’ monitoring panel which allows students entering and leaving to see exactly how much energy, water and services are being used within the building at any one time. This allows them to conceptualise the building’s performance and understand how its day-to-day use impacts on its energy usage.
Outside, the project also saw the replacement of some 400m2 of car park and tarmac transformed into dedicated wildflower meadows aimed at encouraging increased biodiversity on the site.
Building through a pandemic
The project presented the team with various challenges, not least the impact of the COVID-19 pandemic and associated changes to the ways of working on site. Working in close collaboration, the team was able to ensure that the scheme was delivered on time and on budget, despite being required to adapt quickly to new ways of working.
The change to the design and decision to use a CLT frame, an approach that is aligned with the modular construction approach, actually meant that fewer people were required to be on site during the installation compared with more traditional construction projects.
This made it much easier for the project team to comply with the new Public Health guidelines and the Construction Leadership Council’s Site Operating Procedures put in place as a result of the COVID-19 pandemic. This also offered efficiencies in terms of the build programme as the CLT frame is also quicker to install, reducing time spent on site.
The Brunel Centre was handed over to the client in spring 2021 and will offer students access to high-quality, sustainability-led teaching and learning spaces for STEM and creative studies for many years to come.
Pick Everard was appointed via the NHS Shared Business Services framework.
*Based on 250 houses producing 2.7 tonnes of carbon each a year (average UK)














