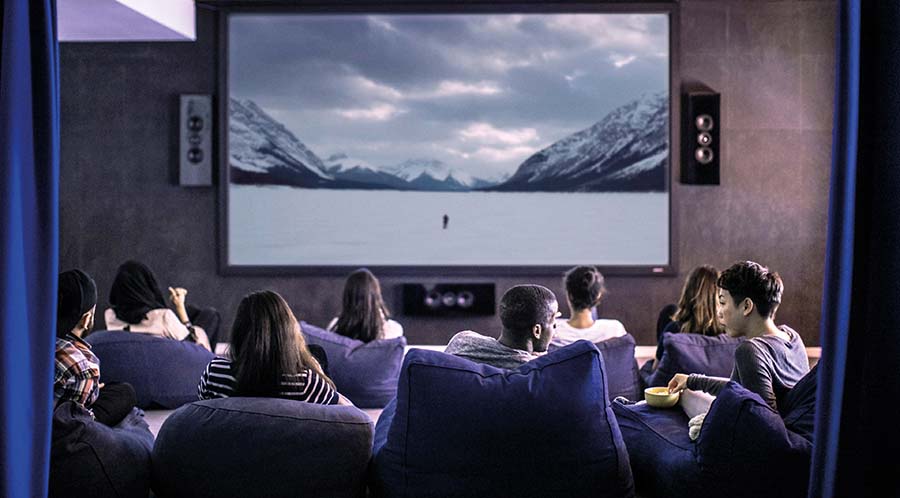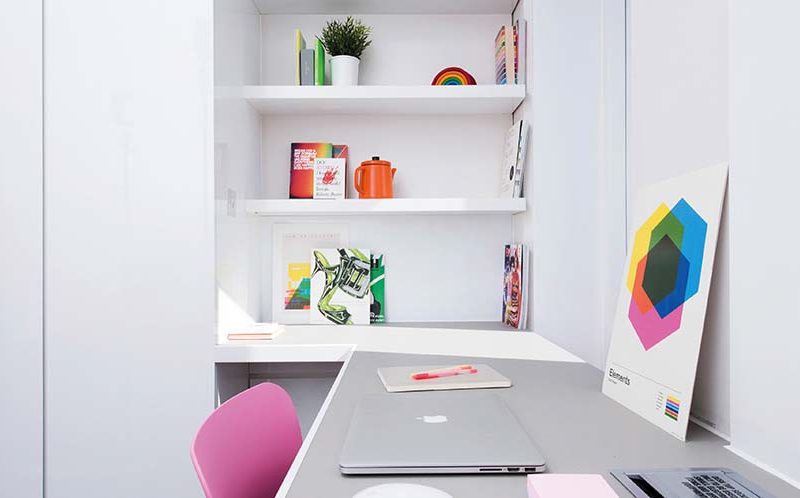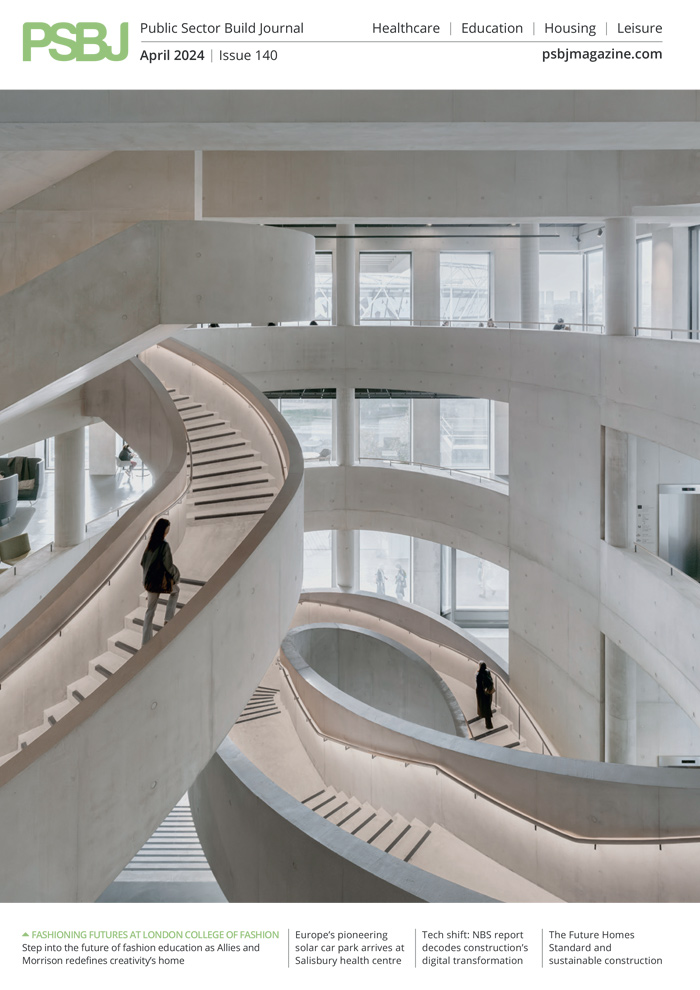There is an art in designing and building purpose-built student accommodation. As Tom Devaney, Global COO at Scape – the student living specialist – explains there is an intelligent design philosophy underpinning the mechanics of designing and building smaller spaces.
Scape
As student living specialists, we understand that students expect more from their own space. It is not only a bedroom to sleep in, but also their secondary study, dining room and lounge area.
Their student accommodation will be their home for an entire year and will be an integral part of their higher education. We implement design solutions to create cleverly designed rooms, whilst also working to maximise the wellbeing of our residents. For instance, we create optimised spaces with modular furniture design, compact shelving units and multi-use areas; this ensures the rooms work for them on multiple levels.
By incorporating a range of smartly hidden storage areas within our rooms, we have given students much more space to utilise as they see fit. For example, our mattresses can be lifted effortlessly to introduce a large hidden storage space. In the kitchen, the fridge is neatly found behind a cupboard and in the bathrooms, the mirrors open to reveal a shelving system. Rooms with a window seat also add extra space to the room as these seats extend to provide an additional area for relaxation and shelving. Giving students as much storage space as possible allows them to organise and curate their space without stress-inducing clutter.
We believe that the maximisation of space is vital to student wellbeing. All our rooms have a clean white aesthetic which helps to make them feel more spacious – we also carefully combine them with a pop of colour to add personality. All Scape rooms are designed with large windows that allow natural light to flood in.
We find that the functional, yet characterful design of our communal spaces help to naturally foster a sense of community and connection amongst students, encouraging them to utilise all the areas on offer within our residences. Our communal spaces follow our intelligent design philosophy that, above all else, offer comfort and practicality. For example, at each desk space in our study areas, you can find lamps that reduce surrounding noise. Details such as this provide students with areas they can go to work and be completely undisturbed when studying for an important exam.
Our buildings also have on-site gyms that are open 24/7, providing a great stress reliever to students whatever time of day they need it. Cinema rooms are also built into many of our properties for when students want to escape their day-to-day and immerse themselves in the latest blockbuster.
In order to make the most of spaces, it’s also important to go to the experts. At Scape, we work with acclaimed designers on our properties, such as Ab Rogers, who we worked with to bring a sense of place and homeliness into our residences. To mirror our brand mission of providing students with a year that lasts a lifetime, our spaces offer dynamic and exciting decor and use of colour, with the aim to inspire and shape great minds.
The key to designing and building spaces fit for students is to consider all the above factors. For decades students have been living in badly designed spaces. Now, with there being more pressure on young people than ever before, the role of where they live has never been more important. Through meticulously and expertly planning spaces with the student in mind, a space can foster creativity and productivity – offering an inspirational home away from home to all who take residence.









