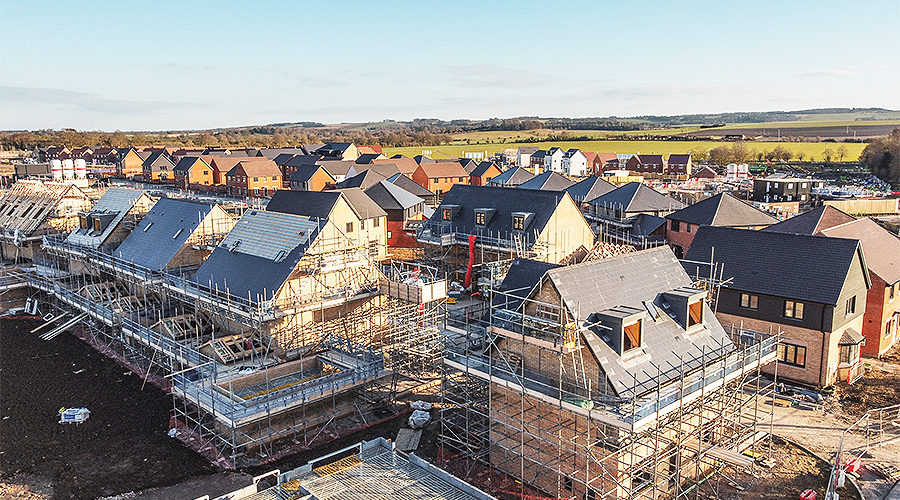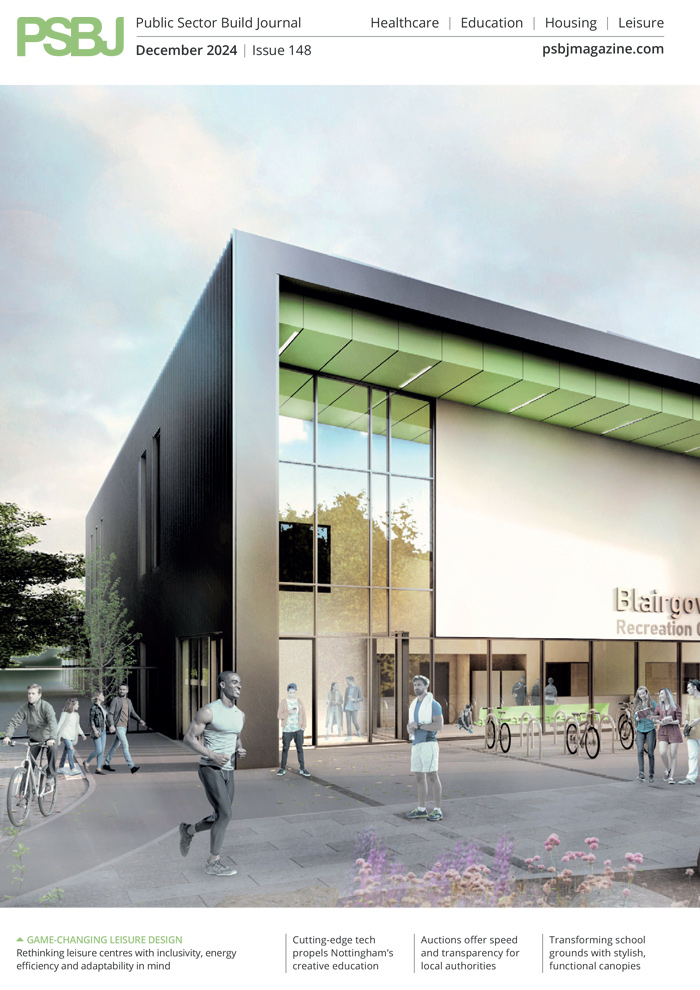SAP calculations are obligatory for new-build homes to comply with Building Regulations. Chris O’Kane, Technical Director of SIG’s 360 Team, explains how they are used to develop cost-effective housing solutions.
SIG 360 Team
SAP calculations are a requirement of Part L of the Building Regulations for all new-build homes in England and Wales.
SAP modelling can feel like a daunting task that must be addressed as a means of proving regulatory compliance. However, if the costs of materials are calculated alongside the energy performance criteria, the SAP process becomes an opportunity to refine a design proposal to deliver the most cost-effective, Building Regulations-compliant solution for a particular site.
The Standard Assessment Procedure for the energy rating of dwellings, SAP was first published in 1993 and has been updated periodically, most recently in 2021.
In 2007, SAP was also adopted as the methodology behind Energy Performance Certificates (EPCs). SAP calculations give a rating of 1-100+ (100 representing zero energy cost, and anything over means the building is exporting energy). The higher the figure, the lower the fuel consumption. A score of over 92 is considered excellent and results in an EPC rating of A.
The current version of SAP is 10.2, published in 2021, and applies to all dwellings starting on site from June 2023. It takes into account the proposed location and aspect of the building, fabric construction materials as well as details such as thermal junctions and the proposed heating and lighting. It is adjusted for floor area, so that it is independent of dwelling size for a given built form.
Building Regulations require a SAP calculation and a predicted EPC are submitted for new dwellings prior to the commencement of work. To prove compliance with Building Regulations, SAP methodology compares the CO2 emissions of the proposed building (called the Dwelling Emission Rate or DER) with a digital notional building the same size and shape using a predetermined set of standardised assumptions for occupancy and behaviour. If the DER is lower than the Target Emissions Rate (TER), based on the notional dwelling, the building will comply with this element of Part L.
Since 2012, in addition to CO2 emissions, homes must also be assessed on predicted energy demand in kWh/m2/year.
Introduced in 2021, the Dwelling Primary Energy Rate (DPER) calculates how much primary energy (sourced from both renewable and non-renewable fuels) is used to heat, light, cool and ventilate the building.
Dwelling Fabric Energy Efficiency (DFEE) and Target Fabric Energy Efficiency (TFEE) were also added to the Part L requirements. Fabric Energy Efficiency considers the parts of a building that lose heat and is based on fabric U-values, airtightness and thermal bridging. DFEE and TFEE give the energy demand in kilowatt hours per m2 per year. To comply with Part L, a building’s DFEE must not be greater than the TFEE.
Since SAP takes into account a wide variety of factors, it allows designers to consider various options to arrive at the most economical solution for a Building Regulations-compliant scheme. This was the case with one social housing provider looking to comply with current Building Regulations for a housing scheme in Wales in the most cost-effective manner.
The scheme’s exposure to wind-driven rain meant that the homes’ walls had to be constructed with a cavity. Initially, the social housing provider proposed achieving the U-value requirement with a 125mm cavity part-filled with an expensive insulant.
The 360 Team at SIG took the housebuilder’s dimensioned plans and used them to calculate the areas of heat loss for the floor, roof, windows and walls. Using the housebuilder’s specification it then calculated the thermal performance of each element, expressed as a U-value, which it input into the SAP software.
Unfortunately, the software determined that the housing provider’s proposed scheme would not comply with Part L of the Building Regulations. The housebuilder did not want to increase the cavity width further because this would have significant cost implications, so SIG’s 360 Team used the Thermal Modelling Software to investigate potential alternatives.
Because SIG is a product-agnostic supplier of building materials, it was able to investigate numerous options by combining products from different manufacturers in the same way any independent SAP assessor might. However, because SIG sells these products, it was able to provide the social housing provider with an accurate estimated cost for each of these proposed options.
In this instance, SIG 360 Team’s SAP calculations determined that for the Welsh scheme, the most cost-effective Building Regulations-compliant solution was to use:
• An aircrete block inner leaf in place of dense concrete blocks (which delivered a better thermal performance)
• To use a cheaper, high-performance insulation to partially fill the cavity while retaining the original brick outer skin.
SIG’s compliant design proved to be less expensive than any of the solutions proposed by the housebuilder.
While considering the fabric solutions, the SIG 360 Team was also able to use the SAP modelling to investigate heating systems and renewables to assess which combination of these could provide compliant, cost-effective, sustainable living. This enabled the housing provider to have an informed conversation about how to change the design of the homes to enhance energy performance but with an added understanding of the cost implications of different options.
THE FUTURE OF SAP
The methods used to calculate SAP ratings are set to change radically in 2025, although these probably will not be implemented until 2026. In December 2023, the Government published a consultation on a new methodology called the Home Energy Model. The consultation is now closed, and the first version of the Home Energy Model is set to be implemented alongside the Future Homes Standard in 2025, which is expected to bring new homes another step closer to achieving net zero.









