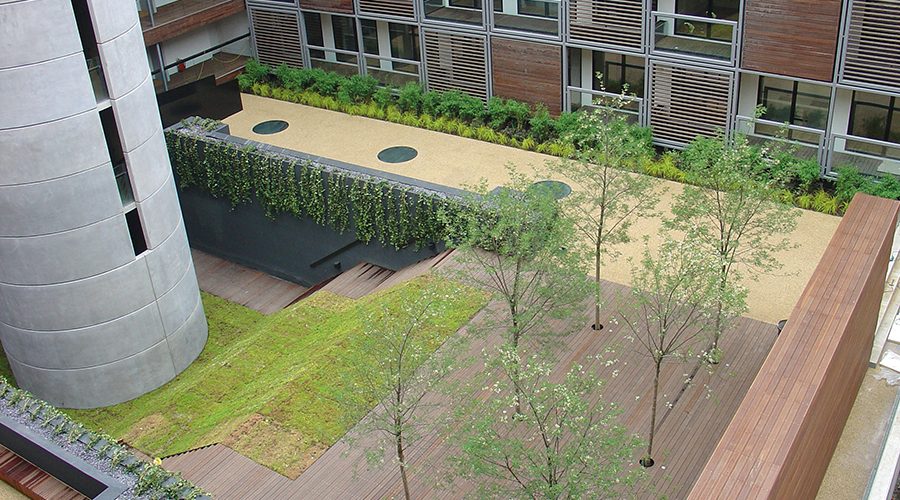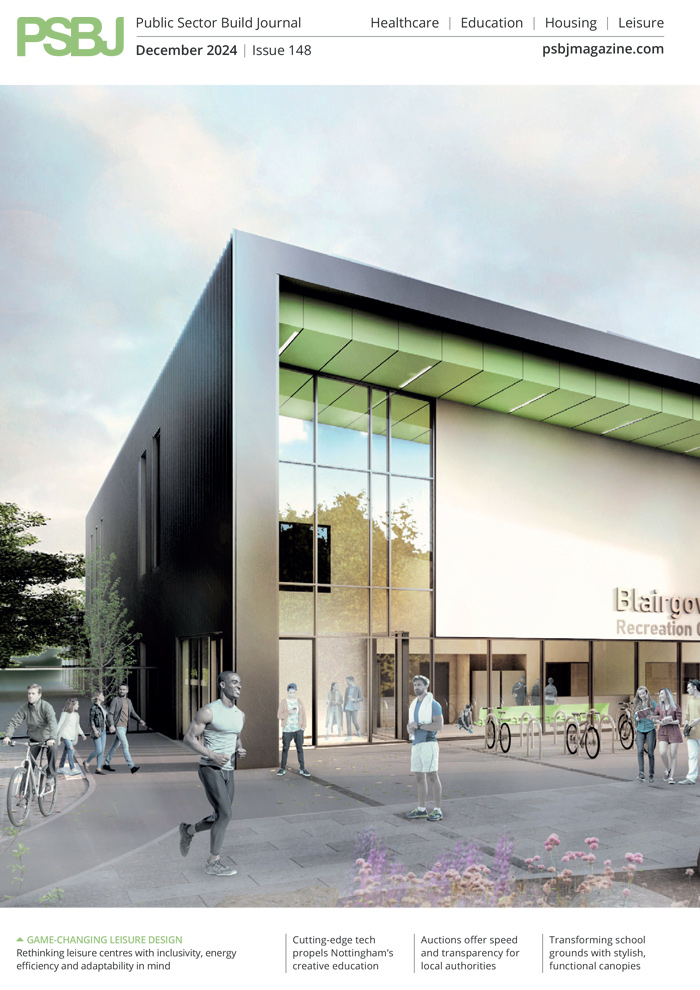The demand for green and blue roof technologies is ramping up, thanks to their environmental, economic and social credentials, says Amanda de Sousa, Product Systems Manager, BMI UK & Ireland.
Contributor
There are now 1.5 million square metres of green roofs in London, according to a report published in April this year for the Greater London Authority1. And there is a raft of reasons why.
Green roofs offer a host of environmental benefits: reducing stormwater flow from roofs, increasing biodiversity, cooling buildings and their surroundings, improving water and air quality. There is also a growing body of evidence that shows they contribute positively to wellbeing, by offering views of nature or by providing an amenity such as a roof garden.
Shadowing the growth of green roofs comes a rise in blue roofs too, often with the two types combined. As more planners demand sustainable urban drainage systems (SuDS), blue roofs offer a way to release the rainwater more slowly, avoiding the risk of over-burdening drainage systems and causing flooding.
There can be strong economic reasons for blue roofs too. In built-up urban locations, a blue roof can be a far more practical and cost-effective way of attenuating water than a below-ground storage tank. And though they do require maintenance, access and problem-solving is far easier with an above-ground asset.
In London, as in other cities around the world, planning policy is driving the trend to roofs that do more. In 2008, London’s mayor published a guide on living roofs and walls to complement its London Plan. By 2016, over 40% of the UK’s green roofs were in the capital. In 2014, current Mayor Sadiq Khan upped the ante by declaring his intention to make the capital a National Park City, with green roofs part of the urban greening plan.
Other UK towns and cities are following London’s lead. Cambridge City Council, for instance, is developing a green roof policy as part of its local plan. Leicester’s green infrastructure strategy includes plans to encourage more green roofs on both new-build and refurbishment projects.
What’s in a roof?
There are two defined categories of green roof: intensive and extensive. An intensive roof, as the name suggests, requires more maintenance and will probably be irrigated. Designed to be trafficked, an intensive roof could be a vegetable plot, roof garden – or a recreational spaces for sport and leisure.
Extensive green roofs are designed to look after themselves. Often planted with sedum, typically succulent varieties, which can survive with little water, an extensive green roof generally requires less growing medium and less irrigation than an intensive one. They can be trafficked if designed accordingly, yet this
is uncommon.
The components of an extensive green roof generally comprise the waterproofing system, a protective fleece, drainage board, filter layer, free-draining substrate for the plants and the plants themselves, often sedum. An intensive green roof would normally incorporate a trafficable drainage board with greater compressive strength and swap the free-draining substrate for a deeper layer of top soil.
Blue roofs, though they have a 50-year-plus history in the US, have only started to appear in the UK within the last 10 years, gaining momentum in the last few years. The current definition of a blue roof, informed by a National Federation of Roofing Contractors’ (NFRC) guide, Technical Guidance Note for the construction and design of Blue Roofs, is not a roof that stores water but rather a roof that slows the release of water to a drainage system.
Blue roofs are not often blue, as the water is held within a void-containing layer with flow-restricting outlets to control the flow. The NFRC guide says that half of the roof’s capacity should be emptied after 12 hours, with all of it gone after 24.
A typical build-up for an inverted blue roof would comprise a waterproofing layer, insulation, void former, filter layer and the top, permeable, layer or ballast. The permeable layer could be a green roof which would increase the system’s attenuation capacity further.
Avoiding pitfalls
Though green roofs and their design are well-documented, there is less guidance on the design of blue roofs, other than that published by the NFRC. However, BS 6229:2018 Flat roofs with continuously supported flexible waterproof coverings – Code of practice, published in November last year, does make reference to blue roofs and addresses the important issue of falls.
Blue roofs work best when water is distributed evenly over the surface and so require a flat roof. BS 6229 recommends a design gradient of 1:80 to avoid back-falls. Greater falls would increase the height of water and hence waterproofing details and threshold levels at certain points around the roof.
For contractors, there may be challenges when laying green and blue roofs with falls. Joints between sections of void-forming layers, for instance at a valley, require special attention and high standards of workmanship.
For blue roofs, weight loadings, drainage and thermal calculations are crucial to a successful installation and, where expertise doesn’t reside in-house, it should be sought. BMI UK & Ireland, for example, is well-placed to assist in this respect.
As an example, with blue roofs, it may be that fewer downpipes are required. However, it’s important to design and install the number, position and capacity of downpipes and flow restrictor outlets to meet the attenuation requirements calculated at the design stage. For both green and blue roofs, building owners should be aware that outlets must be inspected twice a year.
There are structural implications when adding a green or blue roof to a building. A blue roof, for instance, at capacity would add around 1kN/m2 to the loading. New buildings can be designed accordingly but care must be taken with retrofits.
Though blue and green roofs add extra dimensions to the uses and value of roofs, they also require an additional dimension of care with respect to design, installation and quality control.
Companies such as BMI UK & Ireland can provide specification, design and technical expertise throughout the process. Crucially they can deliver advice and quality assurance during the installation process to ensure that the delivered roof – and amenity – meets the designs.









