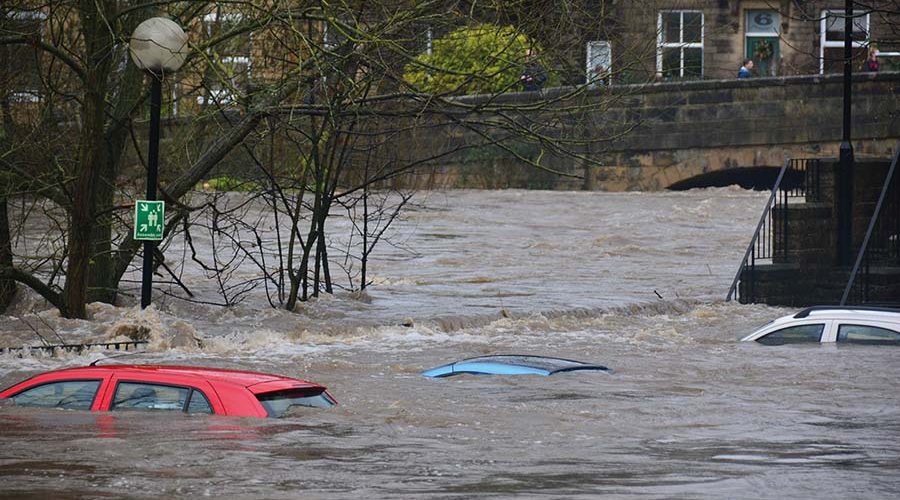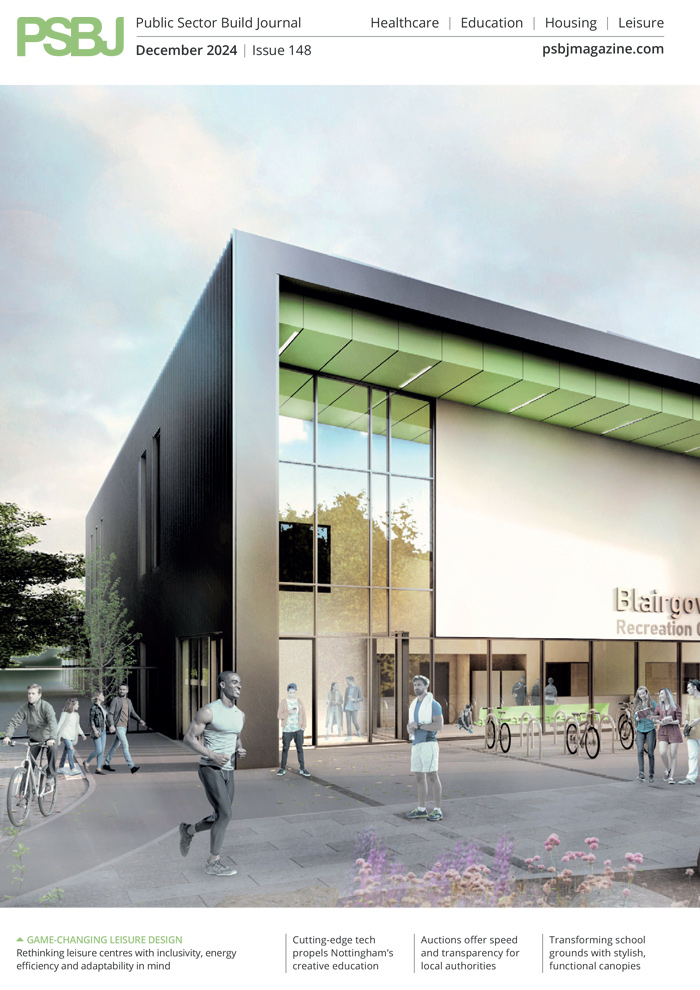The increased frequency of extreme rainfall events and consequent flooding means new approaches to flood resistance and flood resilience – namely ‘water-entry’ or ‘water-exclusion’ strategies – are needed, says Hudson Lambert, Director at Safeguard Europe.
Safeguard Europe
There’s no doubting that the UK is increasingly subject to extreme rainfall events, regardless of the arguments about the nature and causes of climate change. These extreme rainfall events put the UK’s infrastructure under great pressure, and urban and suburban flooding is now much more frequent.
According to the Environment Agency, more than five million homes in England and Wales are at risk of flooding – a point grimly made only this December, when the agency issued 79 flood warnings for the south, Midlands, east and Yorkshire. Worst hit was Hayle in Cornwall, where a ‘major incident’ was called after 50 homes and businesses went under water; while parts of the M23 near Crawley were closed, disrupting access to Gatwick Airport.
The crucial need to contain and control rainfall – to protect people and property – is leading to more stringent legislation and standards; impacting upon public authorities, developers and contractors and the design elements necessary to better manage these extreme events.
It has been the case that design solutions for flooding were described as either ‘flood resistant’ or ‘flood resilience’.
However, use of these terms had become muddled and occasionally used interchangeably. Consequently, less mistakable terms are now being employed, namely: ‘water-exclusion strategy’ (i.e. resistance), and ‘water-entry strategy’ (i.e. resilience).
A ‘water-exclusion strategy’ house is built so that water cannot get into the building and cause damage. A ‘water-entry strategy’ means constructing the house so that although water may enter, the impact is lessened, structural integrity is maintained, and drying and cleaning is made easier.
The likely depth of flooding will impact on the choice of design. For low water depths, a ‘water-exclusion strategy’ typically is recommended. A ‘water-entry strategy’ is needed for higher water levels: a difference in water level of over 0.6m between inside and outside can cause significant structural damage to standard masonry buildings.
In practice, a pragmatic combination of both is taken because it is often either prohibitively expensive or impractical to provide a completely flood-resistant building – especially in cases where flood protection is being retrofitted to existing buildings.
Designing in flood resistance
In a new-build situation, the best way to stop water penetrating is to ensure that all concrete used is waterproof and to seal all construction joints with specifically designed proprietary tapes. Services coming in through walls and floors should be designed to be watertight.
As a second line of defence, and if budget and circumstances allow, a cavity drainage membrane can help with the management of floodwater.
Retrofit measure
A cavity drainage membrane, such as Oldroyd, directs the water down the walls into a perimeter drain with the water running to a sump where it can be evacuated using a pump.
This type of approach is also popular as a retrofit measure to existing buildings, used in combination with measures to upgrade the resistance of the existing masonry such as tanking and repointing.
Designing in flood resilience
When designing for flood resilience, the goal is to make it as easy as possible to clean the interior of a house after a flood. Floors and walls should be finished with an easily cleanable surface such as tiles. If the floor surface isn’t water compatible, it should be easy to take up and replace.
Water compatible doors and woodwork should be considered. Electrical circuits and sockets should be situated above the expected water level, and in a kitchen, appliances can be raised up off the floor.
Apart from floorcoverings and joinery, it is interior decoration that can take the biggest hammering – especially where walls are finished with gypsum or lime-based plasters.
A report from the University of Portsmouth – ‘The Effect of Moisture on Plaster Performance’ – supports the use of damp-resistant plasters instead. This cost-effective system utilises breathable, moisture-resistant plasters to allow the fabric of a flooded building to dry out whilst providing a durable finish that will be resilient to future flooding. Moisture-resistant screeds have also been developed using similar technology.
After a flood, you can – for all practical purposes – simply hose down and sterilise the wall. The make-up of these plasters means they have large pores and a high pore volume. This allows salts to form within the plaster rather than on the surface; and the high pore volume results in high water vapour diffusion (breathability) and higher thermal resistance, reducing the risk of condensation.
Vital details
When considering the right combination of measures and products, it may be necessary to get specialist advice from a consultant or from the technical team of a supplier such as Safeguard. As with any system designed to protect from or manage water, it is vital to get the detail right at the design and installation stages.










