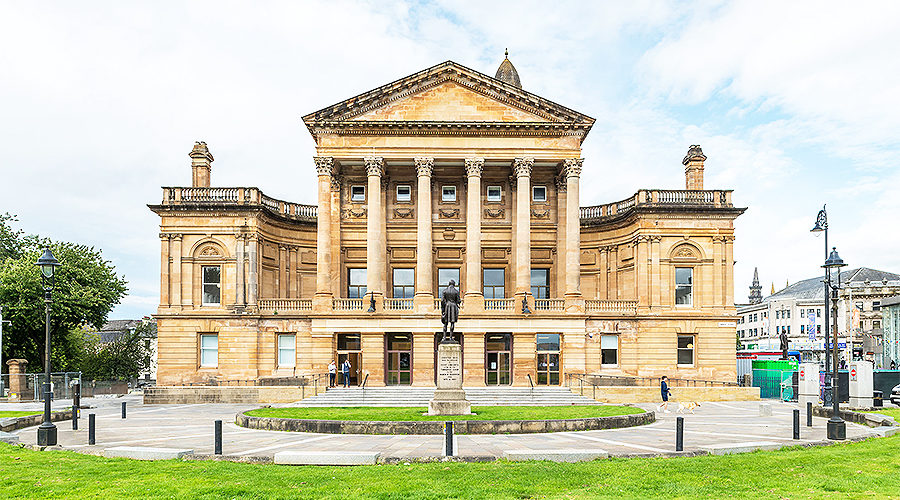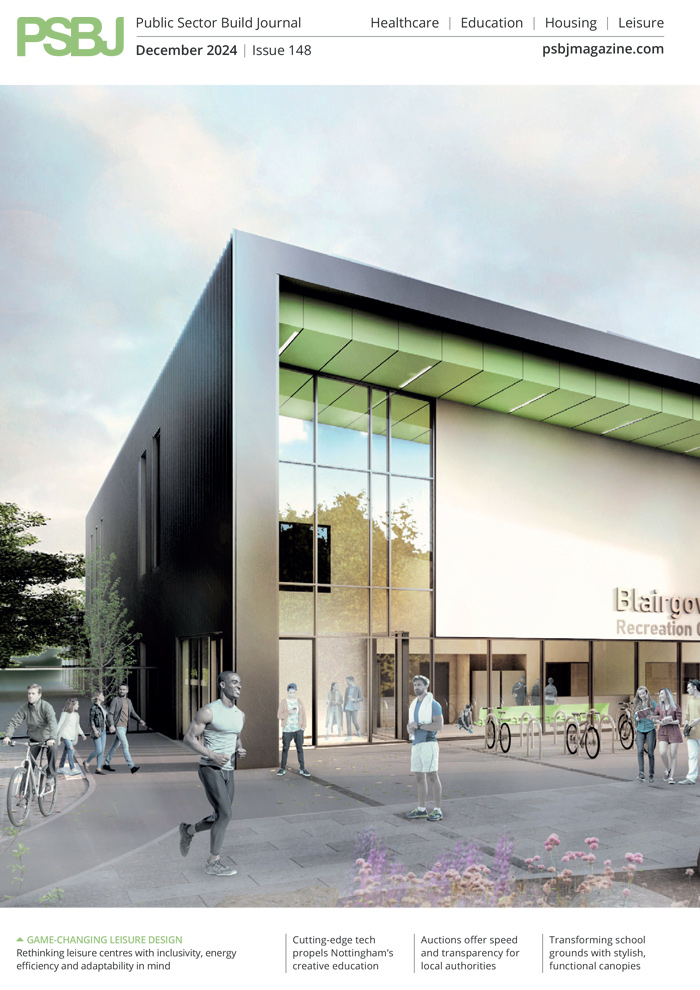Steven Coulson, Associate at Holmes Miller, reflects on the transformation of Paisley Town Hall, which proves that retrofitting can meet modern expectations.
Holmes Miller
People adore beautiful old buildings. According to Historic Environment Scotland, 86% of Scots say it is important to us that our built heritage is well looked after.
So, it’s a win-win scenario that as the country moves towards net zero, upgrading historic buildings to 21st-century standards is undoubtedly becoming more common. This is particularly true in the public sector where there’s a growing trend towards sustainable re-use, rather than demolishing the old and building new.
Retrofitting is not often a quick or cheap option, so it’s essential to take a long-term view of the positive environmental benefits, rather than solely considering upfront costs. Historic buildings embody a lot of energy, with large volumes of monolithic materials, so it’s usually greener to re-use the existing structure rather than replace it from scratch. Simply put, breaking the trend of ‘disposable architecture’ is vital.
Local authorities have become increasingly aware of this and are actively looking at ways to retrofit their estate to help them meet emission-reduction targets. Investing
in a robust historic structure that has already survived for many decades is taking the informed perspective that, with proper intervention, it can last for many more years.
But, historic structures also come with pre-built constraints and can throw up challenging obstacles. How do you integrate the large volume of modern services required into old structures, for example? How can designers ensure a refurbished old building functions to the satisfaction of 21st-century users, while remaining sympathetic to its history?
With the right ambitions, it can be done – as the recent transformation of the Grade A-Listed Paisley Town Hall into one of the west of Scotland’s most striking, unique multi-functional entertainment venues proves.
It’s not widely known, but Paisley town centre has the second highest concentration of listed buildings anywhere in Scotland, surpassed only by central Edinburgh. Paisley Town Hall was designed by William Henry Lynn, completed in 1882 and is a particularly fine example of Neoclassical architecture.
As part of Renfrewshire Council’s wider regeneration programme of Paisley’s historic cultural venues, the local authority invested £22m in what they saw as a catalyst to attract people back to the town centre. The brief they gave us in 2018 was not a dry list of deliverables – it was a vision.
They had aspirations for a high-end venue that would attract big-name performers, and decided to ‘spend money where it counts’, to ensure public spaces and facilities for visiting artists felt opulent and historically authentic.
The building was to incorporate many entirely new functions – such as a dance studio and a screening room – and have vastly-improved overall flexibility. The council had also taken advice from entertainment industry promoters, namely ‘if you pamper your artists, bigger acts will want to perform here’, so the performer facilities had to be excellent.
Other key aims were to radically improve building accessibility to ensure the town hall would be welcoming and approachable for everyone, and to bring neglected and damaged parts of the building back to life.
Overcoming the challenges
Generations of local people have fond memories attached to this building and there is great affection for it – with that comes pressure to ‘handle with care’.
In their town hall, the people of Paisley had a beautiful external envelope, but one that encapsulated an inaccessible maze inside. Many potentially attractive spaces bursting with potential were either damaged, lying empty or being used to store furniture. When you want to alter a Grade A-Listed building, you need to make a strong case for your proposed changes, so targeting these flaws became our starting point.
In this case, the existing building simply didn’t work well as a modern performance space, which was an essential income stream to keep the building operational. In the main hall, the public occupancy – at around 900 – was too low, and up to a third of all seats suffered from poor or restricted views of the stage. Recent ticket sales had not been strong and the venue was potentially missing additional business from larger shows.
The council predicted that if they didn’t radically upgrade the building, it was in danger of both building fabric failure and prolonged commercial loss.
Design response
In a performing arts venue, audience experience is key, but unfortunately dated town halls are usually synonymous with uncomfortable seats, ‘retro’ bathrooms and an occasionally musty smell, while watching a child’s dancing display or Christmas pantomime. The council were determined to put a wrecking ball through those preconceptions.
In response, our design involved stripping the building right back, to almost a shell, and putting it back together again. In the main auditorium, we entirely rebuilt the stage at an improved height using rise-and-fall stage elevator functionality. The seating balconies were drastically rebuilt, increasing the maximum audience capacity to 1200. Sightlines were meticulously checked in our 3D model, and a specialist theatre consultant ensured every seat in the house has an excellent view. The ground-floor seating was replaced by a moving retractable system, which can be deployed or packed away in minutes, making the space genuinely multi-functional.
Long-forgotten rooms were transformed into a cafe/bar with an outside balcony, digital screening room, dance studio and wedding suite. This was all supported with the inclusion of a catering kitchen, function rooms, offices and significantly more toilets.
For me, one of the biggest triumphs was that around 80% of this complex, multi-level heritage building is now wheelchair accessible, thanks to the sensitive installation of new lifts, ramps and upper-floor wheelchair spaces in the auditorium. This is quite remarkable for a building of this age and scale, where only a tiny part of the building could previously be accessed by wheelchair users.
While a small number of interior spaces, like the digital screening room, are modern in design, the ornate Victorian architectural features that everyone loves – such as the impressive main auditorium ceiling – have been preserved and restored throughout. Here, acoustic ceiling panels have been integrated so sympathetically that you wouldn’t even notice they were there.
We painstakingly analysed the materials and details of the existing building and selected interventions that are harmonious with the original. For example, because some of the historic building lighting was blown glass spheres (gas lanterns), all new corridor wall lights are LEDs in spherical glass shades, which were installed symmetrically and sympathetically onto the historic colonnades.
And while it’s virtually impossible to deliver net zero in an old building like this, the team targeted improvements in environmental performance and tried to build in adaptability for the future.
We used high-performance secondary glazing systems to mitigate energy loss, while still being visually sensitive to the listed fabric. We also entirely replaced the building heating and ventilation systems with tempered air being fed through concealed ducts, hidden beneath the timber floors. Destratification fans are used to recycle warm air before it is lost, especially useful in large halls with high ceilings.
The result is a grand building where every function asked for in the aspirational refurbishment brief has been delivered to the delight of our client.
Renfrewshire Council say they’ve had a fantastic buzz on their social media channels around the building reopening to the public, with a real sense of excitement and anticipation from residents.
As retrofitting becomes an ever more popular option for the public sector, that’s great news for historic buildings like this, and for the people who love them.











