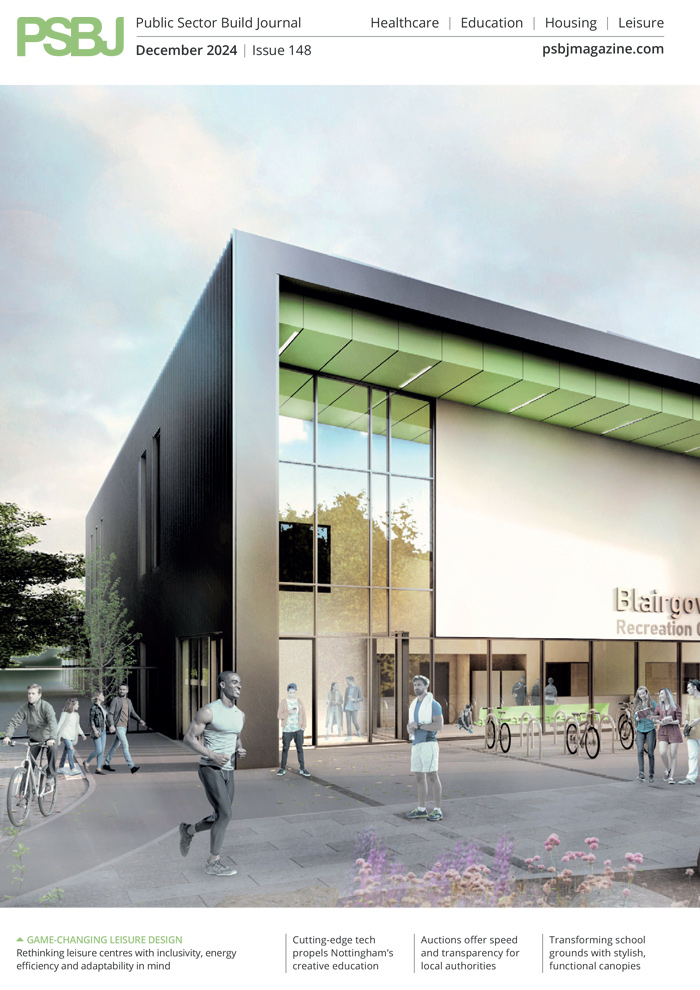Polka Children’s Theatre in Wimbledon is a small theatre with big ambitions. Its mission is to produce a “world-class theatre for children” and it is recognised as one of the leading producers of children’s theatre in the UK. The theatre was originally created in 1979 in a former church hall, and an adjoining shop building and had seen little alteration since. Here, Tim Foster, Partner at Foster Wilson Architects, talks PSBJ through the building’s restoration.
Foster Wilson Architects
Foster Wilson Architects was appointed by Polka, via a limited competition, in 2009 so it has taken over 10 years to bring this project to fruition. The intervening years have been spent wrestling with the difficulties of raising sufficient funds in the post-2008 climate, and the scheme has been through many iterations to arrive at a solution which meets the theatre’s aspirations at an affordable cost.
The old building presented itself poorly to the street; the cafe was too small, and the Creative Learning Studio was housed in an asbestos annexe at the back of the site. These proposals are about re-imagining the public areas of the building to improve the facilities they offer and the way in which they present themselves and improving the financial sustainability of the theatre, both by reducing running costs and providing more opportunities for generating income through the cafe, the shop and the hiring of spaces for private events. They provide an enlarged cafe, improved foyers, a new adventure theatre for early years children, a creative learning studio within the building and a rehearsal room. All public areas needed to be available for external hires to assist with income generation. As a children’s theatre, all performances and activities take place during the daytime, so the building is available for other uses in the evening.
Much of the existing building has been retained and reworked, including the main theatre on the first floor, while a new two-storey building at the rear of the site replaces the old annexe and provides a new adventure theatre on the ground floor with a rehearsal room above it.
At the front of the site, the previously closed shop fronts have been opened up to create a new box office and shop facing the street. A new fascia and canopy across the whole frontage incorporates signage, show advertising and lighting. Between the main building and the shop units, a new glazed entrance leads into a central spine, opening into the box office and shop on one side and a new enlarged cafe on the other, and leading on through the site, via the main foyer, to the new adventure theatre at the back. The cafe has been doubled in size by expanding sideways into the adjoining shop, with a new kitchen, toilets and access to the courtyard at the rear. Finishes are generally robust but are enhanced by the decorative interior designs of Laura McEwan, creating a magical environment for children.
The elevations to the new building facing the courtyard are faced in a dark brick, which is covered by a fret-cut aluminium screen in a tree pattern, which provides solar shading to the south- and east-facing windows and a decorative world, which children will enjoy.
We hope we have created a more sustainable and child-friendly destination which children and their families will visit and enjoy for many years to come.

Tim Foster is a Founding Partner at Foster Wilson Architects and chairs the ABTT Theatre Planning Committee. He is also chairman of the OISTAT Architecture Commission, was a member of the international jury at The Prague Quadrennial in 2019 and a trustee of The Theatres Trust from 2009 to 2015.







