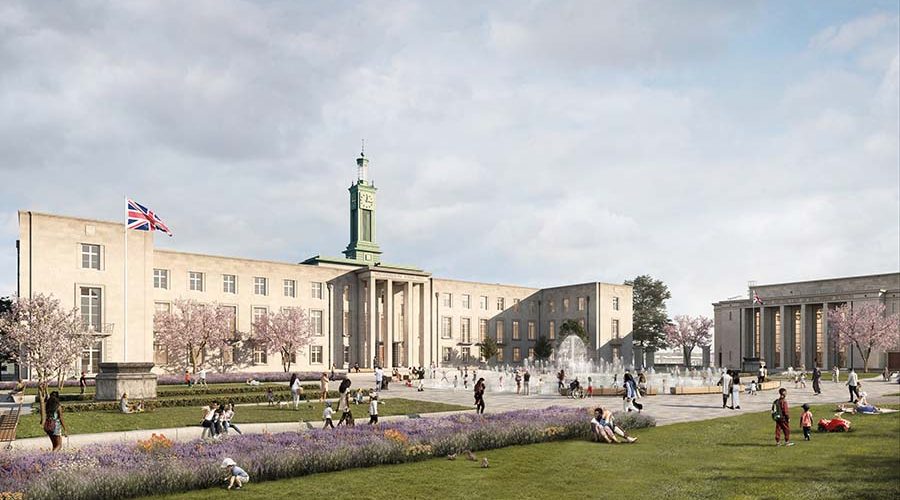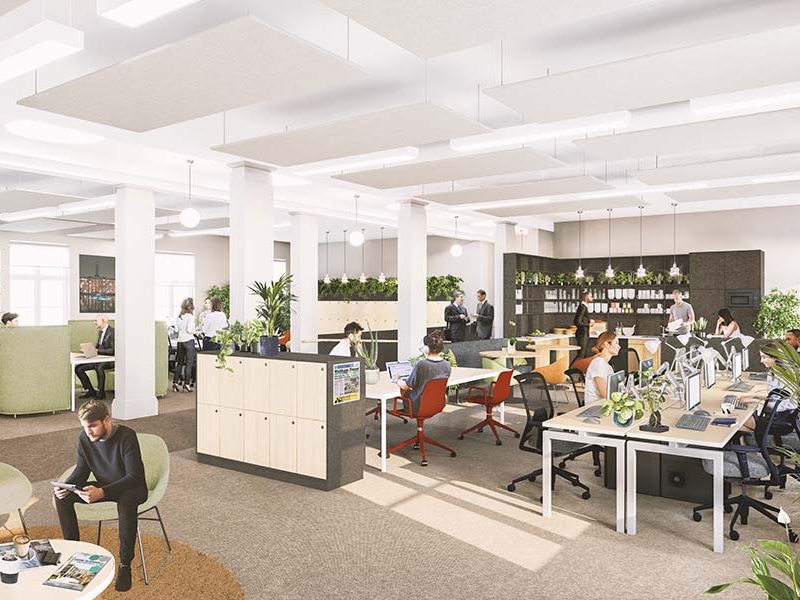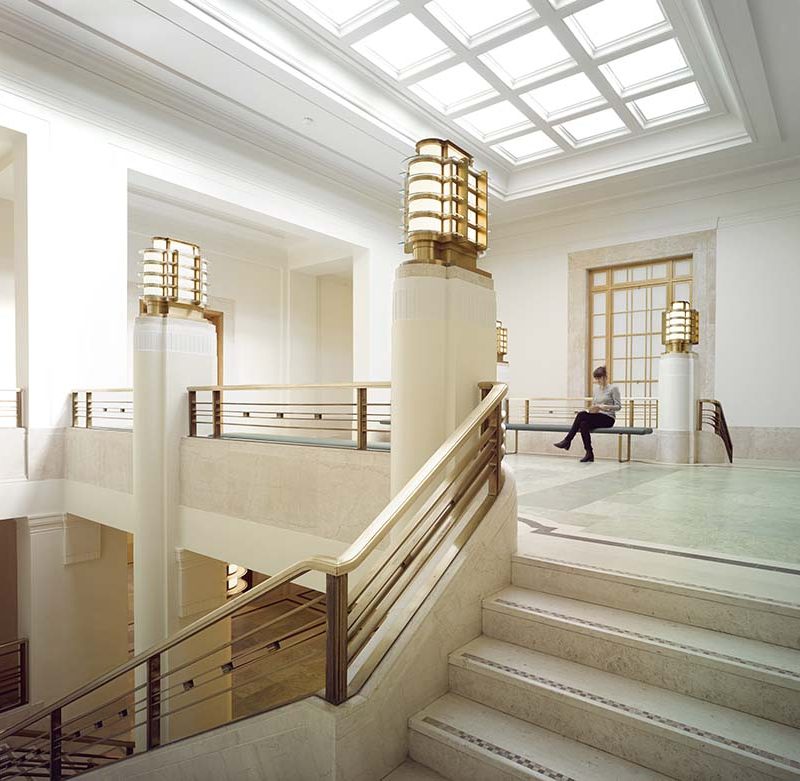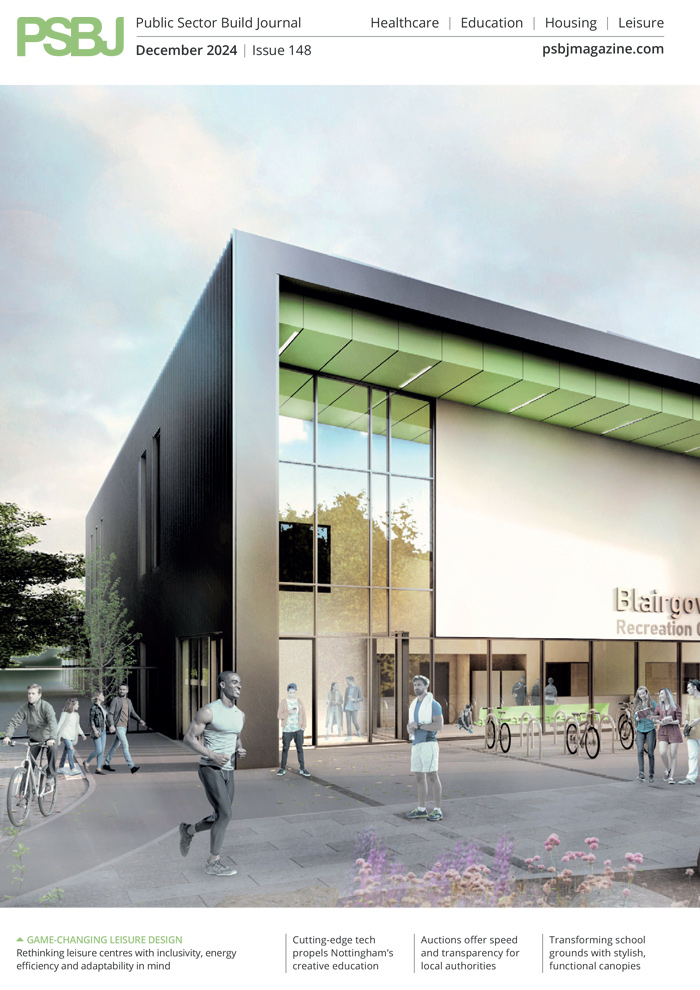Local authorities are no strangers to changing circumstances and that change is made apparent when we look at town hall buildings, whose fortunes track those of the institution of local Government. Adam Cossey, Partner and Civic, Community & Culture Sector Lead at Hawkins\Brown, explains more.
Hawkins/Brown
Many of the UK’s town halls come from the second half of the 19th or the first half of the 20th century, an era of municipal might when town halls sat at the epicentre of everything a local council did. But times change, and local Government with them. By the 2000s, the notion of the ‘town hall’ as a definitive entity was diminished, with a range of other buildings being used by councils to host offices, amenities and services.
Further changes in fortune in more recent times have again seen councils re-evaluate their estate requirements. While most are reducing their footprint in response to cuts in central Government funding, in some examples this has led to a rediscovery of town halls.
So, what does the town hall of today tell us about the state of local Government? There’s no question that local Government is leaner than it was. Thankfully, it’s also brimming with ideas about how best to provide its core services and facilities. Across the country, innovative and committed council leaders are responding to change by focusing on new challenges and concluding that – as they adjust to new pressures – they need to refresh their welcome to the public.
Via a series of refurbishments and improvements, town halls are reclaiming their place at the heart of the communities they serve. These historic, civic buildings are demonstrating their robust flexibility and allowing councils to consolidate activities and amenities under one roof, creating new spaces to encounter with the public in the process.
More than conservation
At Hawkins\Brown, we have been part of this trend, working with local authorities to repurpose their town halls to provide better working conditions for staff and improved facilities for the public on a tighter footprint that reinvigorates the civic heart of town centres.
Our involvement in this repurposing activity goes back almost two decades. During our 12-year project to renovate Hackney Town Hall, we collaborated with Hackney Council, English Heritage and the Hackney Conservation Department to refurbish the building in phases while it remained largely in use.
Hackney had gone through the process of building a new service centre to simplify the provision of council services to the public, rationalising its estate into this new building and the existing town hall and civic suite.
While it was showing the wear that comes from years of use, the town hall was in a remarkable state of preservation: its Art Deco interior recognised as exceptionally unaltered when the building was listed at Grade II in 1991. We worked with a team of local craftspeople, including the same family firm of upholsterers that had completed the original fit-out in 1937, to renovate the interiors.
But Hackney needed more than a museum, so we combined this painstaking approach to conservation with the provision of modern workspaces on the upper floors and a new suite of civic facilities for the public on the lower floors. At the heart of this new plan, the building’s two lightwells were covered over with new ETFE roofs to create bright, airy courtyards capable of hosting public events and providing overspill space for the twin rooms of the marriage suite. The flow of people through the public areas has been carefully considered to allow multiple events and day-to-day activities to take place simultaneously.
Hackney demonstrated to us that the key to unlocking the potential of these schemes is a commitment to returning civic buildings to the communities they serve. The provision of such social infrastructure, which after home and work is known as ‘the third place’, is needed now as never before.
Careful planning
The physical location of a town hall complex has huge influence on the opportunities for repurposing it. Three of the larger town halls we are currently working on – Wandsworth, Waltham Forest and Romford – are set in a campus environment, which creates the opportunity for the intensification of uses on site. In these cases, a civic masterplan looks at the estate beyond the town hall to provide a strategic framework for a wider development that supports the objectives of the town hall, and the town hall provides a focal point for the community.
In the case of Waltham Forest, we have created a welcoming civic square in front of the building, flanked by new-build housing to create a neighbourhood anchored by a new community destination. Fellowship Square will provide high-quality landscape with a ‘dry’ fountain that can be switched off so that the square can be reprogrammed to host events like a skating rink or food market.
Transformation
Many town hall buildings are well-built, robust buildings that provide a good basis for renovation, but each comes with unique challenges in terms of delivering the standard of energy performance and comfort that we expect from modern buildings.
We approach projects by creating mock-ups of the typical spaces we’re planning in order to understand things such as the building’s ventilation requirements and the structural demands we might face early on in the life of a scheme. This helps us better understand both the physical and aesthetic impact of the work we’re proposing and gives us an opportunity to anticipate challenges on site.
Repurposing creates a series of construction challenges that is unique to each project. Achieving the thermal performance and servicing we’ve come to expect from new buildings is a particular challenge in a listed building context and something that we’ve honed our approach to over the course of many projects.
Flexibility and challenges
One of the main changes we see in the way councils operate their workspace is the rise of flexible working. Operating offices at higher occupation ratios with an increase in hotdesking is a characteristic that has come to councils from the private sector and we’re able to call on Hawkins\Brown’s experience in commercial office design to provide councils with the latest thinking on workspace.
One feature that will form an element of many town halls is neighbourhood working where, instead of allocated desks, each department will occupy a defined area within an open-plan environment – this way of working fosters collaborative working between teams and allows flexible allocation of staff when working groups are established across departments.
At Wandsworth, a reduction in the council’s workspace requirement has resulted in a surplus of space within the town hall. This intersects with the current trend for flexible working allowing us to repurpose this area as co-working space which will become available to members of the public. This flexible solution will keep the space available to the council should future requirements change. It deploys this flexibility in a way that is beneficial to the public, allowing local residents to access professional facilities to support local working, which is something we expect to be accelerated as the economy recovers from COVID lockdowns.
Meeting the demand for flexible space is not without its challenges. Fortunately, the spaces involved in the town halls we work in often lend themselves to be repurposed in this way. We can open up interiors, remove partitions and divide space over a whole range of workspaces. Some can be transformed into quiet work zones, others into small collaboration areas.
And it’s not just work: we’re also looking at opportunities within our town hall projects to create event space where musicians can rehearse, or to host arts programmes and exhibitions.
Lessons learned
Council buildings are changing. In common with commercial organisations, many councils are looking at the balance of quantity and quality in their estates and realising that they need less space but that it needs to work harder. When paired with visionary leadership, this concentration of activity actually creates opportunity and the best new town halls have shaken off their institutional image to become lively, welcoming and public.
Inherent flexibility is essential, as are agile workspaces that can adapt to changing requirements. These factors need to be considered at the outset and be adopted as the fundamental principle for the building.
With the rise of ‘super councils’, where two, three and more local authorities come together, as we have seen in the case of Bournemouth, Christchurch and Poole, there will be more opportunities for estate consolidation, hopefully leading to key council assets being brought back to life.
The work to restore these decades-old buildings will ultimately benefit local communities by bringing them closer to council services, and give councils renewed relevance in a changing world.













