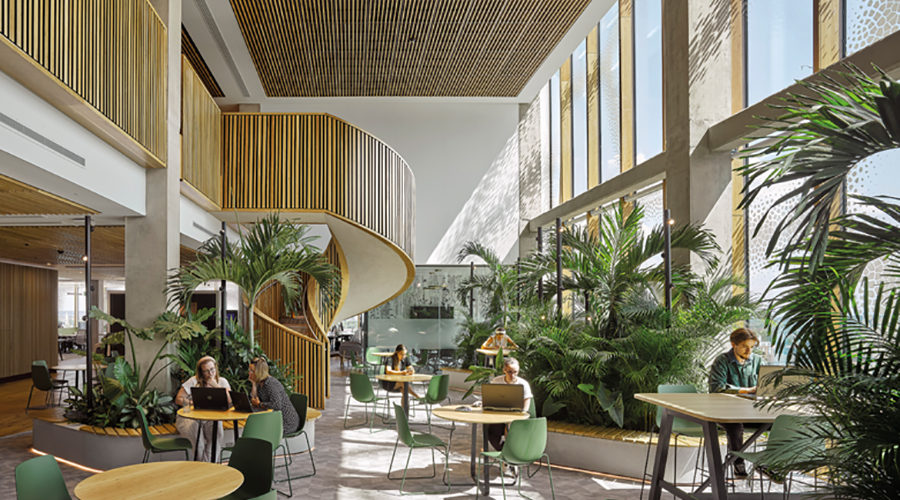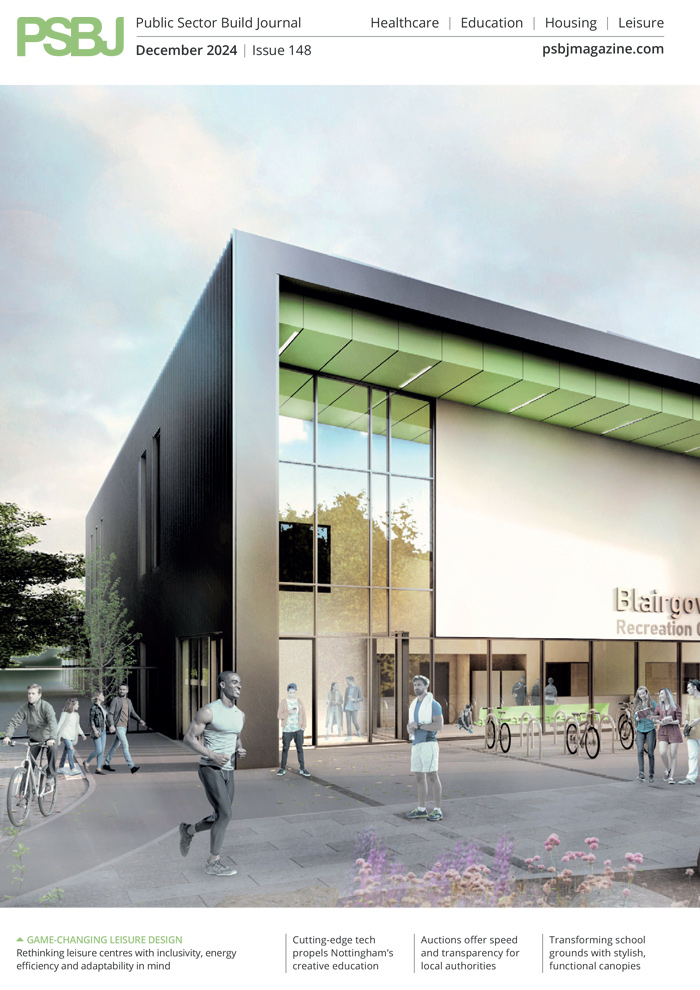The Spine, the transformational new northern home for the Royal College of Physicians (RCP), has opened its doors in the Knowledge Quarter, Liverpool. With extensive biophilic design principles used throughout, the building is being hailed as one of the healthiest buildings in the world and is set to become one of only six WELL Platinum-accredited buildings in the UK.
AHR
The concept and philosophy behind the design of The Spine draw on the narrative of the human body and its abstract representation through architecture, biophilia and salutogenics.
The RCP is a pioneer in all fields of medicine and when it needed to significantly expand its facilities, it looked to create a leading example of a healthy workplace.
Following an RCP-led competition, AHR was commissioned to design its new headquarters and the team took guidance from the WELL Building Standard.
The WELL Building Standard is a performance-based system for certifying and monitoring the connections between the built environment and user health and wellbeing. With the client’s brief for occupants “to be healthier when they walk out of the building than when they walk in”, this was a natural starting point for AHR Director, Robert Hopkins, to work from when designing The Spine.
Through observation within RCP’s existing facilities and a spatial audit, AHR investigated how the college functioned. A remote team, established in Liverpool, was also consulted and a questionnaire was developed for the whole of the college. The results defined which facilities the college needed and which biophilic interventions might have a positive influence on its health and wellbeing objectives.
Biophilic buildings aim to bring occupants in tune with their surroundings. To do this requires all aspects of the building – lighting, air, water and the space itself – to evoke nature. That doesn’t necessarily mean they must be all natural, but they should have a biological reference. There is extensive evidence that demonstrates by introducing biophilic strategies into the built environment, cognitive performance is improved, stress recovery is enhanced and physiological responses, such as heart rate and blood pressure, is reduced.
Hopkins has embedded biophilic design and patterns throughout the building. Perhaps the most prominent of these is the distinctive facade taking its influence from the human skin. The striking Voronoi pattern includes 23 million individual polygons and creates internal shadows reminiscent of a forest canopy, which move across the space throughout the day, creating a dynamic, changing environment. By the exposure to natural light, and the shifting seasons, occupants have an increased awareness of natural processes, helping them to synchronise with their circadian rhythms, ensuring that they remain connected to their natural sleep patterns.
The Spine takes its name from its striking geometric staircase, inspired by the human vertebrae. Using the staircase offers panoramic views across Liverpool, as far as Snowdonia and the Pennines, to encourage occupants to use the stairs. The symbolic references to nature throughout the building are not only visually appealing but are also proven to improve stress recovery, ultimately increasing productivity in the workplace.
There are direct visual and physical connections with nature throughout, wherever users sit in the building they can see real plants. Planting in double-height spaces represent the lungs of the building and act as a ‘vertical village’ breaking down the 14 floors of the building into smaller communities.
With plants selected for their air-purifying properties, when combined with highly-specified air supply and filtration systems, air quality is significantly improved which increases people’s health and cognitive performance by 10 to 20%. This will help to establish a new standard for indoor air quality in workplaces and the city.
The RCP needed a modern office space that would attract and retain a highly-skilled workforce, whilst housing some of the most advanced medical simulation facilities in the world. Not knowing what the future would hold when the building was designed in 2017, the design incorporates many features that are now perfectly suited to evolving working and learning practices.
The adaptable space consists of a series of zones, each performing a different task, which can be mixed and matched within each office. Meeting spaces are designed to encourage cross-collaboration, reduce ‘static’ working and foster a sense of community. Private work pods and enclosed meeting booths offer places to withdraw from the main flow of activity and provide sanctuaries of contemplation.
Individual workstations are no more than 7.5m away from a window, to capitalise on the unparalleled levels of natural light and unhindered views over Liverpool, connecting occupants to their immediate surroundings and reducing stress, boredom and fatigue.
There are spaces designed specifically to host the PACES examinations and medical assessments. All the education spaces consider both physical and virtual learning. The Harvard Lecture Theatre encourages easy interaction along with places for breakout groups in a relaxed education environment. Technology features highly, including a room equipped with 18 interactive screens to allow for wider audience participation.
This mixture of layouts throughout the building enables individuals to move to areas they feel most comfortable and, psychologically, they feel their personal needs are being catered for.
The ground floor is accessible to the general public with a cafe and an exhibition area which will educate the public on various health issues, as well as hosting more specialist events. World-class conference facilities and a top-floor fine-dining restaurant offers panoramic views of the city and beyond. Both dining spaces offer a highly-nutritious and premium menu, encouraging people to gather in more sociable groups when eating, instilling a sense of community in the workplace thus improving mental health.
Liverpool City Council worked with the college to create the transformational workplace and the development has enabled the Knowledge Quarter to attract not only a highly-skilled workforce but also future leaders in science, health, technology, culture and education. This investment has already manifested in the recent opening of a Pandemic Institute in The Spine and over the next decade, it will continue to establish Liverpool as one of the world’s leading healthcare innovation districts.
Colin Sinclair, CEO of KQ Liverpool & Sciontec Developments, commented: “Being located in Paddington Village at the heart of the Knowledge Quarter Liverpool, Innovation District, we knew that the new northern home for the Royal College of Physicians needed to be world-class and like nothing else ever built in the Liverpool city region before.”
The building is the first that targets BREEAM ‘Outstanding’ under refurbishment and fit-out 2014 scheme and WELL Platinum under the version 2 pilot. The Spine is a new chapter for the RCP, which is very keen to measure both the health and economic outcomes of the design. This will add to the growing body of evidence-based design in the office and workplace sector, to help the industry better understand the impact of biophilia on people’s wellbeing.
Dr Andrew Goddard, RCP President, adds: “The Royal College of Physicians at The Spine will deliver what our members tell us they want the most – for the college to be educating, improving and influencing – with our state-of-the-art assessment centre and educational facilities. Our major investment in The Royal College of Physicians at The Spine shows that we want to get closer to our members in the north and demonstrates that we’re all about health and healthcare right across the UK.”











