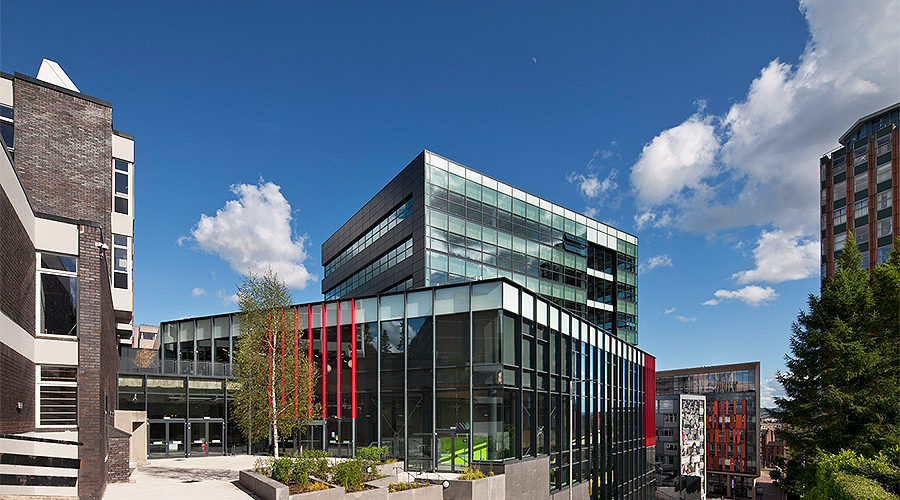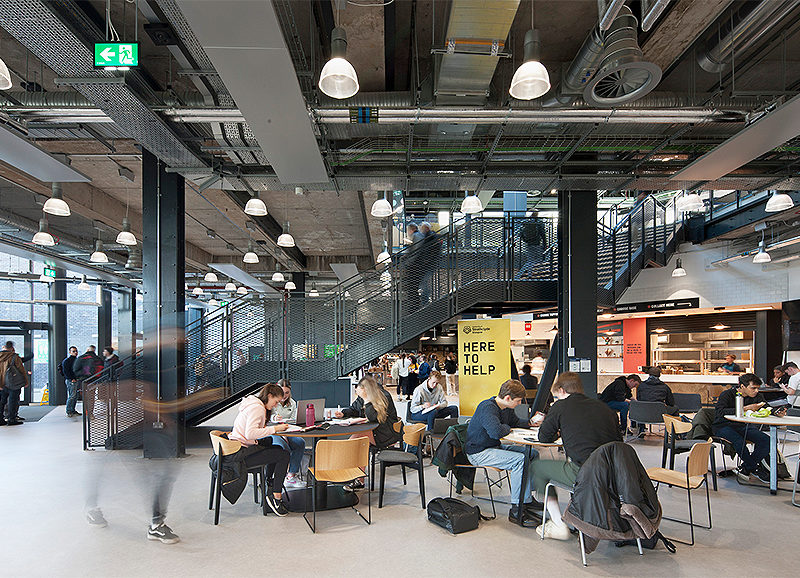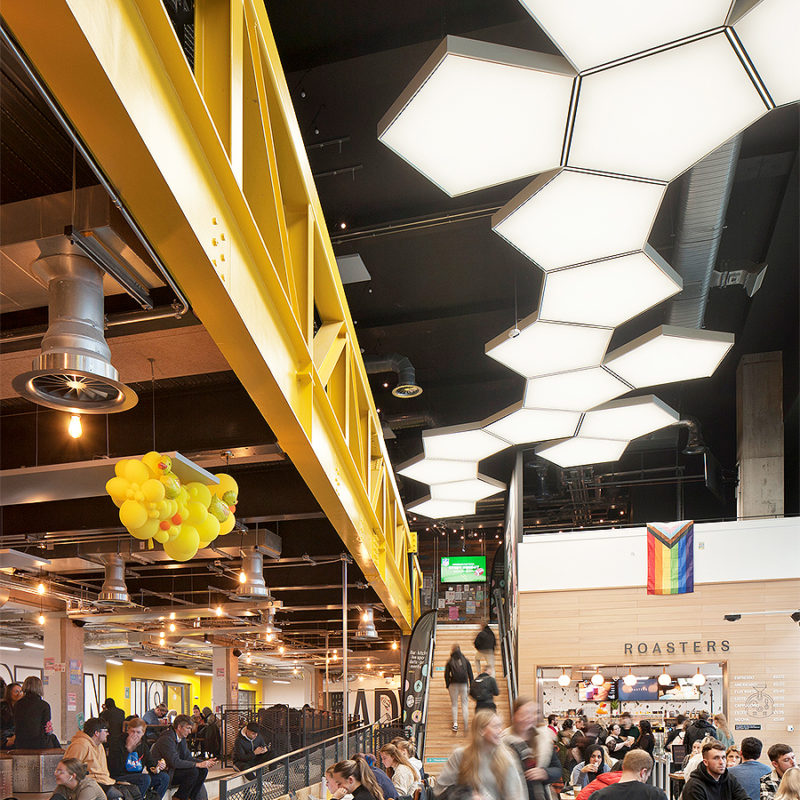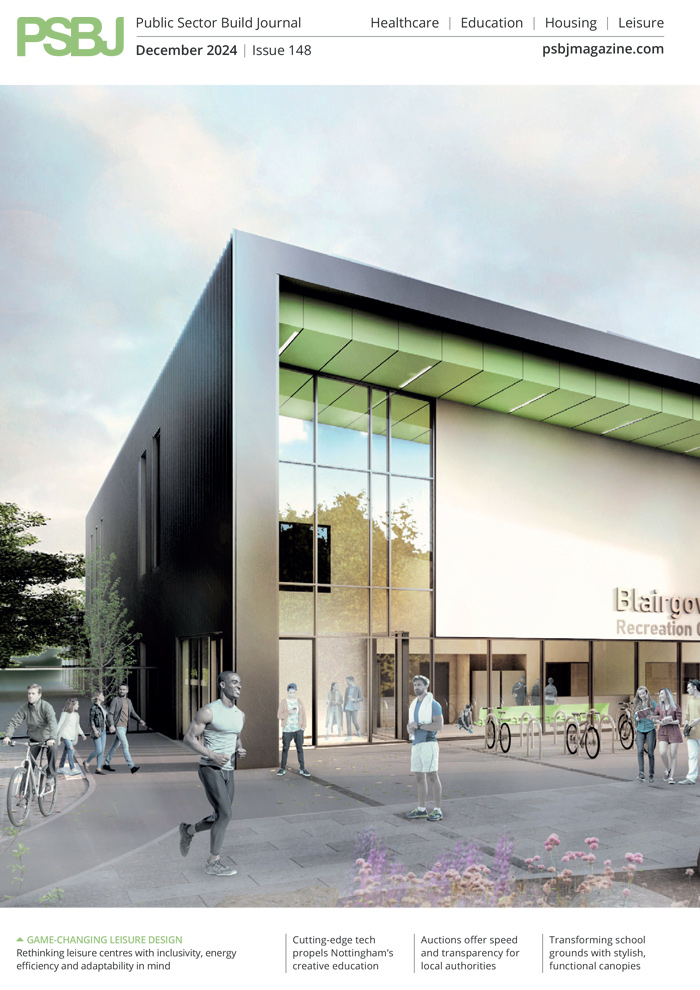With 39% of global energy carbon emissions resulting from buildings and surging awareness of our obligation to protect the planet, decarbonisation of existing buildings is high on the agenda in discussions with clients, claims Martin Jarvie, Architect Associate with BDP (Building Design Partnership), who explores further in this article.
BDP
Higher and further education institutions are finding innovative ways to create sustainable learning environments, which successfully equip students – our leaders of tomorrow – with the knowledge and skills that they need to support the fight against climate change.
As designers, we work to create solutions that recognise the importance in this substantial shift. We share best practice with universities and higher-education organisations, helping to create stimulating student learning buildings, whilst simultaneously achieving wider net-zero ambitions. Through imaginative and adaptive reuse of existing buildings, we create exciting suites of educational spaces and social areas within universities that are considerate of the planet.
The University of Strathclyde invited us to develop a solution to satisfy the need for high-capacity teaching spaces and a new home for Student Services and the Student Union. The client also made it clear that any new building needed to be a place that would draw the entire campus together.
New teaching spaces were required to accommodate an immediate requirement for significantly increased student capacity. However, there was also a need for us to build a hub that would encourage students to remain after lectures, strengthen campus culture and build a vibrant student community. This was about more than just formal teaching, it was about creating social spaces where students would feel comfortable relaxing between sessions, and that would facilitate casual, collaborative knowledge sharing that is a vital part of the complete student experience.
From the outset, a range of alternative options were considered, including the construction of a new building on the edge of its central Glasgow location, but finally the solution we explored and then delivered was to use two empty buildings that stood at the very heart of the campus – the 1960s Colville Building, previously home to the engineering department; and its neighbour, the category B-Listed Architecture Building that overlooked Rottenrow Gardens. Both buildings were functionally redundant and required significant maintenance to restore them, but their location was ideal.
Here was an opportunity on this steeply-sloping site to create both the learning spaces that the university required and a central social hub where staff, students and visitors could linger. This was also the most sustainable option and, through close consultation with stakeholders, we were able to demonstrate that reusing these existing structures would dramatically reduce embodied carbon. Using lifecycle assessment software, our team was able to demonstrate that, compared to a notional new-build equivalent, reuse would save 67% CO2e, proving the adage that ‘the greenest building is one that already exists’.
To put this in perspective, the embodied carbon saving is equivalent to the carbon dioxide emitted by 3350 Scottish homes annually. In addition, 97% of construction waste was recycled, resulting in 6810 tonnes being diverted from landfill.
So, whilst the environmental argument for repurposing the original structures made sense, that left the challenge of unifying two quite different buildings to form a cohesive 20,000m2 building for multiple uses providing breakout spaces, a 400-seat lecture theatre, a home for Student Support Services and a place for the Students’ Union to reside.
Our solution was to unite them whilst amplifying their different qualities. It was never our intention to make the finished result look like a new build. We wanted to be faithful to the built heritage of the complex and that meant revealing, not concealing, their differences.
As a result, the Colville Building, which had been a warren of internal corridors with no links between the interior and its surroundings, was stripped back to its structural frame. Large-volume spaces were created; the raw structure exposed and celebrated and a bold, yellow beam inserted to create a double-height space for the Student Union in what had previously been an undercroft car park. With only the structural frame remaining, the Colville Building was wrapped in energy-efficient rainscreen cladding and high-efficiency curtain walling, improving the building’s fabric to exceed statutory thermal and airtightness standards, whilst natural ventilation was introduced where appropriate.
Meanwhile, the Category B-Listed Architecture Building underwent a sympathetic upgrade, retaining the original character of the listed building. The windows were upgraded and thermal insulation introduced during the replacement of aged-copper cladding.
A new central glass-fronted hub was created to fill the void between them, providing views over Rottenrow Gardens. Covered by a green roof, the open expression of this link reinforces its welcoming character and provides a ‘window into the university’.
Prior to refurbishment, the Colville and Architecture buildings, combined, had an estimated BER of 64.55 kg.CO2/m2.annum – whilst for the Learning & Teaching Building, that estimate is reduced by more than two thirds. Such a significant reduction in emissions has made a substantial contribution to the university’s target of reaching net zero by 2040.
The Learning & Teaching Building at the University of Strathclyde demonstrates the intention of design to promote the assimilation and exchange of ideas, not only through lectures and class discussions, but also in social settings. The emphasis is on mutual learning over the formal act of teaching. Since its completion, it has won numerous prestigious awards, including Higher Education and Campus Category winner at the AJ Retrofit Awards and Best Modern (post 1960) Building Refurbishment Project at the Scottish Structural Awards.
Also, since its completion, staff and students have enthusiastically embraced the Learning & Teaching Building. Providing more than just lecture space, it has become the social heart of the university, dramatically increasing footfall through the Student Union and fulfilling its purpose in fostering what’s known in the sector as a ‘sticky campus’, where students choose to remain within the university complex instead of trickling away into the surrounding areas. This helps to foster the sense of community that the University of Strathclyde had been aiming for when they undertook this project.
The interior design, learning and social settings play an integral role in enhancing the ‘sticky campus’. Providing students with a variety and choice of settings allows them to choose the most appropriate for the task at hand. The opportunities include: the Hellerup stair seating, group work areas in the form of large bench tables with integrated power, high-perch tables and seating, alongside less formal sofa areas and individual work areas, such as bookable high-backed acoustic chairs.
The most popular work setting with the students is the integrated acoustic pods, which are dotted around the building. The booths provide an acoustic work area for two, four or six people, providing a quieter space for students with sensory issues or students requiring concentrated study.
Our creative vision for two education buildings that had grown tired and less fit for purpose has delivered a new Learning & Teaching Building for the University of Strathclyde, simultaneously solving the complex challenge of delivering a sustainable development on a congested urban campus, while creating an engaging teaching and social environment.
Our client had the vision and intention to support repurposing existing buildings to achieve its goal to create new spaces to positively impact the students. The Learning & Teaching Building at the University of Strathclyde is a true exemplar of how, from repurposing Scotland’s post-war building stock, we can create beautiful new sustainable buildings with interiors and functionality to benefit students and staff for many years to come.












