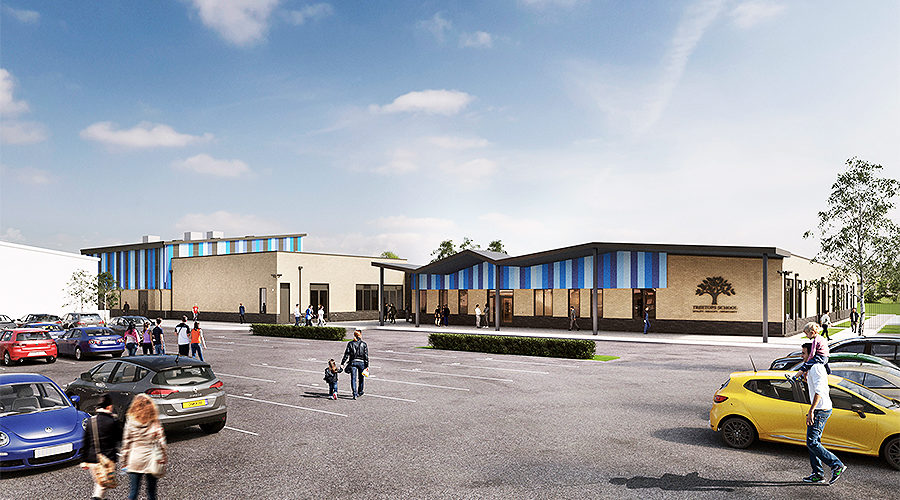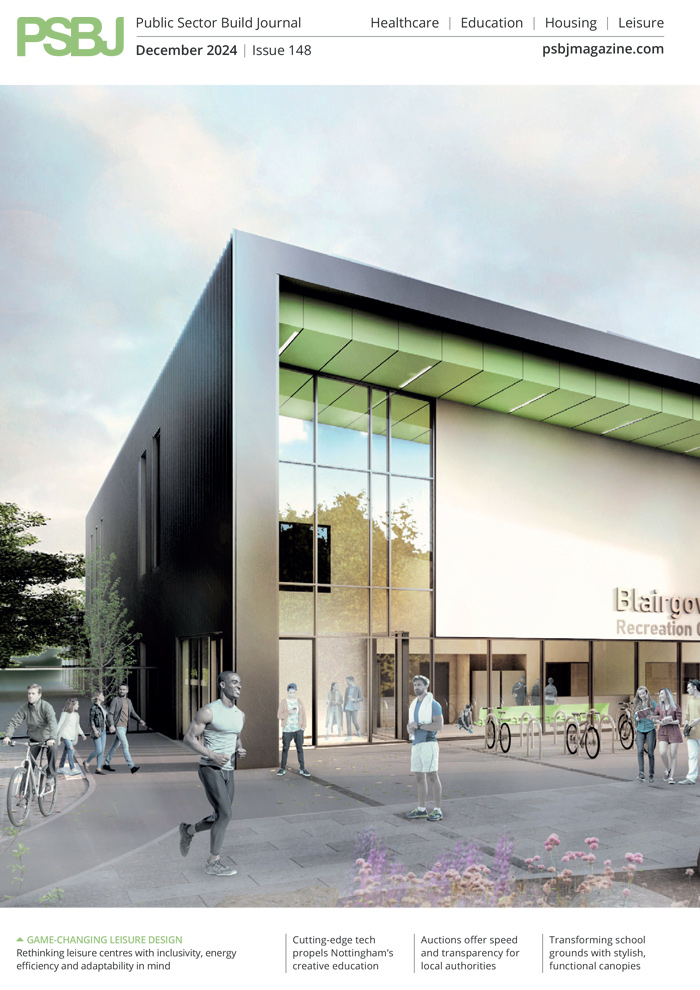Treetops Free School in Grays, Essex, reached practical completion in August last year. The Department for Education (DfE) – through its Modern Methods of Construction (MMC1) framework – chose Net Zero Buildings, a multi-award-winning industry leader in the design and delivery of net-zero-carbon buildings, to be the principal contractor in the delivery of the project.
Net Zero Buildings
This building demonstrates how green and clean the schools of the future can be. Treetops was determined to turn all the rhetoric surrounding sustainability into action and make a real difference,” says Dan Allison, Divisional Director of Net Zero Buildings.
From wasteland to an SEN school operating at net zero
Achieving net zero is an important global target as it reduces the impact of global warming, and the public sector is now showing how processes and methods can change to bring emissions down to zero.
The Treetops Free School is the first in the UK to complete under the new Government carbon pathfinder scheme, and it will now offer placements to 140 three to 16-year-old pupils.
“What makes Treetops a carbon pathfinder school is extra insulation around the whole building – the walls, under the floors, under the foundations … it’s super insulated. It’s all electrically heated. We have built additional canopies in the courtyard used to put solar PV panels on, which are designed to generate enough power so that across the year the energy generated is net zero in operation,” comments Tony Harding, Construction Director at Net Zero Buildings.
Treetops Free School was built to advance its expertise in educating those with autism, social and communication difficulties, and it’s set to display how the public sector is paving the way in the decarbonisation of public buildings and achieving net-zero targets.
The school provides full-time education and therapeutic behavioural support for pupils in Thurrock and nearby areas with special educational needs (SEN) – ASC, MLD, SLD, EMH and PMLD, as well as visual and learning impairment.
“The concept for Treetops Free School began in 2016 due to the high demand for pupil places at Treetops School, so this day has been long awaited and anticipated, but we are finally here,” says Anthony Hattam, Headteacher at Treetops Free School.
Finding a better way to build
“It is with great excitement that the pupils, staff and parents can now walk through the doors of Treetops Free School. Over the past 18 months, we have seen things slowly take shape, from an area of wasteland to the building we have today. Throughout this time, staff and pupils have been fortunate enough to make site visits and watch the progress of the build and get to know many of the staff working on the site.
“Being part of a ‘Free School’ build, and one that is ‘net zero’, is certainly a once-in-a-career opportunity for many, and something that we feel privileged to be part of. Knowing the school will not only help the pupils of Thurrock educationally, but also environmentally, is incredibly important to us all,” says Headteacher, Anthony Hattam.
Dan Allison remarks: “Treetops wanted to find a better way to build a school, so we left no stone unturned to lower the carbon footprint of both the construction and operation of this free school – right down to the goat hair carpet tiles.
“The timing couldn’t be better. While most schools are dreading their fuel bill this year, Treetops Free School will achieve net zero in operation – significantly helped by the energy generated by its PV panels.
“The school is also set up to meet the teaching team’s needs today and to flex to how their needs may change in the future. For instance, the school currently has a 90/10 split of ambulant to non-ambulant pupils and an 84/56 MLD to ASC mix of learning needs – both of these will probably change as the years go by, and the whole building is designed so that it can be easily reconfigured.
“But from day one, Treetops Free School classrooms need to be set up according to different learning needs, e.g. differently for ASC as they are for MLD – so the adaptability of the rooms is important.”
Catering for pupils’ needs
“The design challenge was catering for all the various pupils’ educational, therapeutic and medical needs,” continues Dan Allison. “The internal spaces range from a sensory room – with video and lighting to minimise adult intervention – to parental spaces, which will be used for family therapy.
“Outside, there’s lots of soft landscaping, and permeable paving reduces water runoff, which attenuates flooding and contamination (complying with SuDS – sustainable urban drainage systems).”
Treetops was built using a structural timber panel solution. It’s heavily insulated – floors, walls and ceilings – and complies with the Government’s carbon pathfinder 10-point plan.
All building systems – even the Bunsen burners – are powered electrically.
Net Zero Buildings is a leading contractor for the DfE, and it followed a non-statutory guidance, BB104, for the building of the brand-new 3293m2 Treetops school. Prior to this project, Treetops had worked with NZB on a new sports hall and changing block for the campus.
Treetops was commissioned by the DfE and sponsored by Treetops Learning Community, which governs the Treetops Academy on the same site.
Making a difference now
“We’re totally committed to delivering the zero carbon building, in fact, everything we do aims to advance this ambition,” comments David Harris, Managing Director at Net Zero Buildings.
In January 2020, the DfE offsite (MMC1) framework, was established, and £3bn was set aside to fund the offsite building of schools. The projected pipeline for the practical completion of all offsite schools is four years. The DfE’s framework underpins a wider Government shift towards modern methods of construction, and it aims to encourage schools to use modern methods of construction for new buildings. Carbon pathfinder is DfE’s direction of travel for the construction for new-build school projects.
The DfE, through this framework, encourages offsite construction and the benefits that come with it, including:
• Less waste produced – as work is carried out off site, lots of materials can be cut to size and any offcuts can be reused. With less waste, resource allocation is more efficient, less good materials ends up as landfill, and it’s more environmentally friendly.
• Improved quality controls – as a building is manufactured off site in a factory, it’s easier to monitor quality, and as it’s manufactured inside, so there’s no risk of quality being diminished due to poor weather
• Quicker and safer processes – traditional methods of construction take at least a third longer than offsite construction and they’re inherently more dangerous.
The Government’s strategy to ‘build back better’ is backed with a 10-point plan including the additional construction of greener buildings.
Dan Allison comments: “Achieving true net zero means tackling both embodied carbon and operational carbon, as well as evaluating our own carbon impact. It’s a long, challenging journey that’s incredibly complex, however, we look forward to supporting our clients to design and deliver environments that are engaging, operate at net zero and are fit for the future.”











