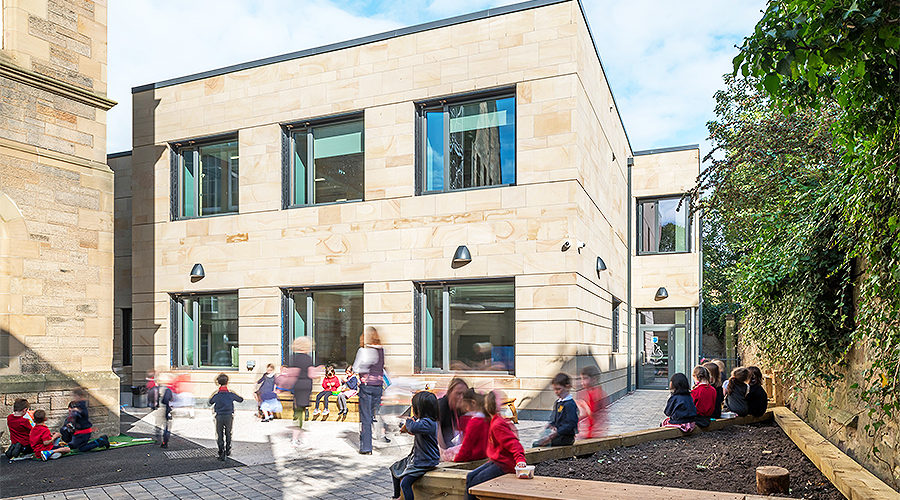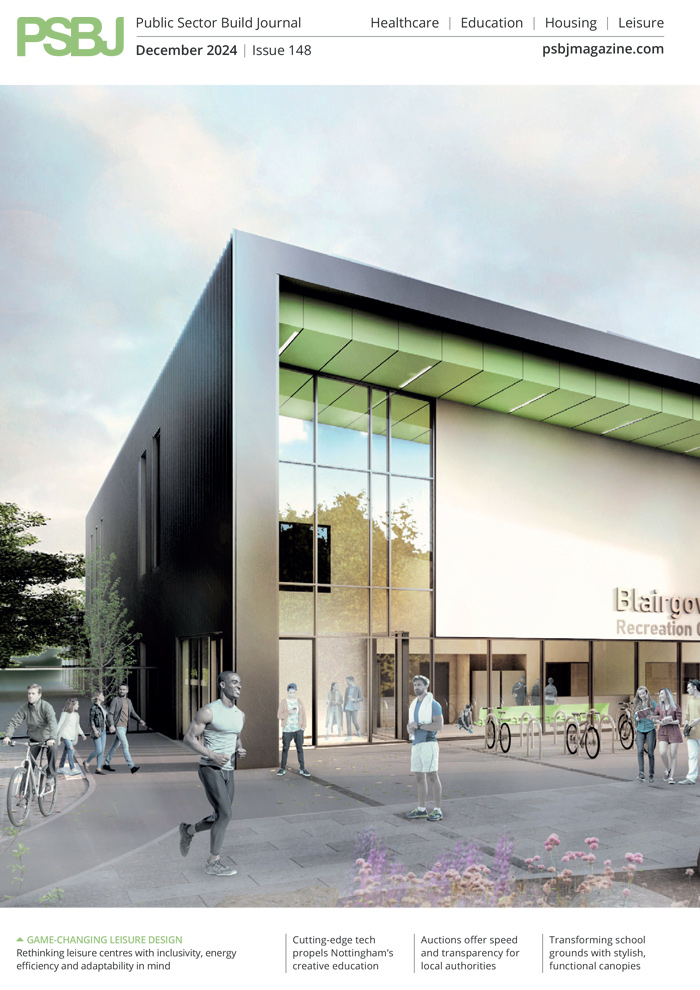The first Passivhaus primary school project in Scotland to be constructed from cross-laminated timber (CLT) has opened its doors in Edinburgh. Clara Garriga, Project Architect at Holmes Miller, details the ambitious project that demonstrates Passivhaus can become the ‘new normal’ for the UK’s education buildings.
Holmes Miller
Designing a school to Passivhaus standards is not the cheapest or the fastest way to build – but it doesn’t aim to be. What it does deliver on is exceptional levels of longer-term affordability, interior comfort, health, wellbeing and durability.
Having a client who understands this, rather than considering only the upfront cost, is the first step to success. And, herein, lies the challenge, especially in this time of extremely tight budgets.
One such ambitious client is the City of Edinburgh Council, who brought us on board to design what has become the first Passivhaus primary school project in Scotland to use a cross-laminated timber structure. We had previously worked with the council on several successful school projects, and they always play an integral part in the design process.
The £3.2m, two-storey extension to Sciennes Primary School – a 19th-century Grade B-Listed building in the Marchmont conservation area – opened its doors in September. The new-build element offers four additional classrooms that lead to shared, flexible teaching areas, which encourage interaction between pupils from different classes.
A very tight site meant that the new extension would be overshadowed by the existing school building, reducing the opportunity for winter solar gain. To compensate, we used a fabric-first approach, addressing airtightness and thermal performance by minimising openings and cold bridging, heavily insulating the walls and roofs, and using triple glazing. The building has achieved an impressive airtightness rating of 0.28ach/hr@50Pa.
Structural timber was the perfect choice for this project, as it generally accomplishes a better airtightness than a steel structure. It also has a positive impact on user wellbeing, ensuring the classrooms and shared areas have a warm and soothing atmosphere while also effectively reducing embodied carbon when compared to alternative structural solutions.
However, there were some initial nerves from our client over how a largely-timber building could meet fire regulations. The process was more complicated than expected, but we overcame this challenge by covering some of it up with fire-rated gypsum board. We did have to compromise on the amount of CLT we could leave exposed internally – around 25%, when we had hoped for more. As more industry guidance emerges on timber buildings and fire, this process will get easier.
Happily, we were able to deliver an excellent environmental performance without compromising on natural light. The building features large windows with integrated seats and extensive rooflights, while improved landscaped areas in the playground encourage outdoor learning.
It is these components that truly drive wider benefits for the pupils and offer a long-term higher-quality place to learn, play and develop.
As projects like Sciennes reach completion, we hope they will demonstrate to others what can be achieved with the right mindset, and that Passivhaus can become the ‘new normal’ for the UK’s education buildings.
With the success of this project under its belt, the City of Edinburgh Council is becoming increasingly committed to Passivhaus to support the decarbonisation of its education building stock, while also improving the learning environment. Last month, we submitted a planning application for the refurbishment of the existing Victorian building and a large, ambitious four-storey Passivhaus extension to Trinity Academy in the north of the city.
One of the reasons the Passivhaus standard is becoming increasingly attractive for schools is that it ensures a building’s actual energy use is, on average, extremely close to the amount predicted by models. Quality control on site during the construction process also ensures that any Passivhaus building will be built to very high standards.
And if you have a carefully-considered Passivhaus school that is genuinely built around the needs of the end user, the benefits will last throughout the building’s lifetime.
This is an approach encouraged by the Scottish Futures Trust, as part of the Scottish Government’s Learning Estate Investment Programme funding. It stipulates that a ‘Band A’ of 67-83kWh/m2/yr must be met for a school’s overall energy use, in order to receive full funding over the 25 years following completion.
It’s only possible to meet these long-term energy standards if the design team are across absolutely everything, from the building form and orientation, to materials, equipment and end uses. This will even involve researching exactly what equipment teachers often plug in during classes and for how long, to estimate predicted energy use.
Ultimately, if you put the technical expertise and intricacy aside for a moment, it’s clear what it really takes to make Passivhaus schools a reality is commitment
and collaboration. A tight-knit design team is essential. Cooperation and ‘buy in’ is needed across the board, including subcontractors and stakeholders.
Architects and contractors can help a nervous client take that initial plunge into Passivhaus design by showing what can be achieved with the right commitment, and encouraging them to take a longer-term view of potential cost and carbon savings.
Hopefully, that job will get easier as more successful Passivhaus schools open their doors. With the UK’s ambitions for net zero gaining increasing importance, we hope that Sciennes Primary School will be the first of many educational projects of its kind.














