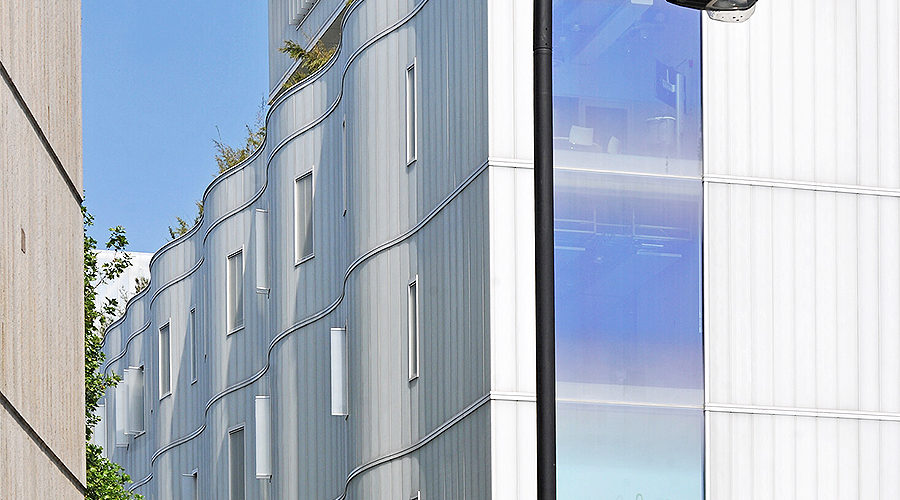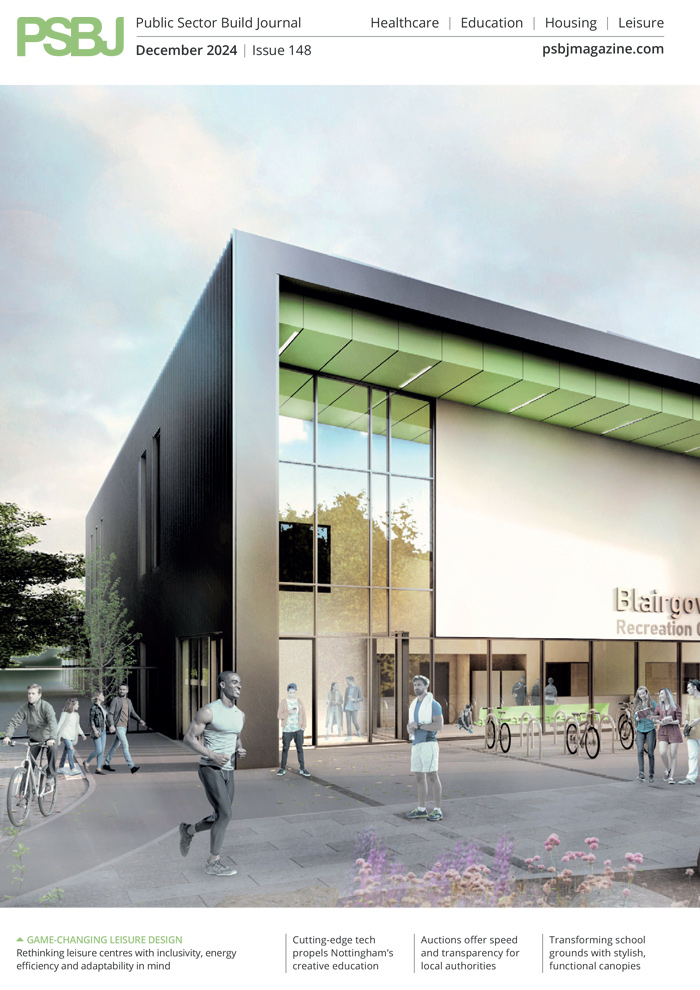A booming life sciences sector in the UK is fuelling demand for more high-quality lab facilities in central urban areas.
Arup
Traditionally, the reserve of rural settings with large campuses, many in the industry are now beginning to understand the distinct benefits that urban locations can offer. Minimising researchers’ travel time and costs, urban labs both attract top talent and embed a culture of innovation into city fabrics – making science and technology more accessible and equitable, say Tim Fry, Director at Arup, and Eve McLoughlin, Centre Lab Manager at the Sainsbury Wellcome Centre at UCL.
There are also significant economic benefits. In a 2023 study, British Land and Savills predicted that if the life science hubs in London, Cambridge and Oxford kept up with their US counterparts, by 2035 there would be an additional £4bn annual economic output in the UK, with 67,000 more high-skilled and high-wage jobs.
Yet, while moving labs into cities has clear advantages, it is not without its challenges. Space-poor urban areas are not only more expensive, they also lack large empty spaces that are suitable for science centres. This is a unique challenge for the design industry, requiring engineers to rethink the way we approach the design of lab spaces so that creative solutions can be developed to meet the criteria of individual locations.
The Sainsbury Wellcome Centre (SWC) in central London, which specialises in neuroscience research, is a prime example of an urban lab space built to work for scientists. From the project’s inception, SWC scientists worked hand in hand with Ian Ritchie Architects and Arup engineers to optimise the building for their unique research needs. Since opening in 2016, it has been used for a myriad of purposes, from dry lab spaces through to immersive behavioural experiments.
Essential learnings can be taken from this project. It shows the value of adapting existing buildings and collaborating with scientists from the outset to construct spaces that are tailored to specific needs, yet flexible enough to serve the industry for years to come.
Structural solutions to unlock sustainability
City space is increasingly limited and expensive, requiring all industry actors to approach structural solutions holistically, prioritising longevity and adaptability for future use. Minimising the energy consumption of buildings remains at the forefront of all conversations as we strive for net zero, especially within the science and technology arena. Research is currently underway to solve the challenge of creating an all-electric lab design to maximise efficiency while maintaining strict environmental controls.
The requirements of urban lab spaces can be more complex and hypersensitive than others, with embodied carbon and energy wastage reduction needing to be approached innovatively and with cross-sector collaboration. These considerations must be undertaken in conjunction with maintaining safety standards and the requirements of the spaces; for example, the specific vibration performance needed for different scientific instruments and experiments.
The SWC is an example of the benefits of embedding sustainability from the start of a project. For example, given many of the SWC labs need 24/7 operation, the team invested in occupancy-based ventilation where possible to reduce energy wastage. Vibration engineering was also at the forefront of the building’s design, requiring extensive analysis and research to develop and deliver the facility’s optimal design solution – combining base structural performance with the integration of active isolation tables.
Tailored design that remains flexible
Each lab at the SWC is unique and requires specific individual environmental controls. Open floorplans were embedded to reconfigure equipment and set ups for each experiment. In urban areas, this presents a particular challenge as space for expansion is limited.
For the SWC, this meant creating interdisciplinary workspaces, as encouraging collaboration across teams was a key priority. To do this, the team implemented circulation routes that promote interaction, as well as open communal areas and lab spaces, while still ensuring pockets of privacy for focused tasks when needed. And due to experimental neuroscience research requiring low lighting, with staff often working in isolation, the design needed to counter this with natural light in the communal areas and outdoor spaces.
Neuroscience research methodology is constantly evolving, meaning any labs built today need to be able to adapt easily to accommodate bespoke research set ups, and even be flexible to technological advancements not yet developed – a huge and complex feat requiring deep collaboration. This was one of the most challenging aspects of designing the SWC but, by consulting scientists throughout the process, the team was able to plan for future needs of the space, accommodating for the next generation of innovative science.
The SWC is already reaping the rewards of this process, as it is now looking to build more office spaces in the building, having grown to incorporate more research software engineers and computational researchers than originally envisioned. It has also created a new neuroinformatics team to work with experimentalists to develop bespoke tools for analysing and modelling neuroscience data. As the building was structured in the most agile and flexible way possible, the team has been able to adjust to this new format easily, ensuring the SWC can continue to evolve in step with scientific advancements.
Building with scientists, for scientists
The SWC provides essential learnings for constructing lab projects in urban environments, which is still such a new and challenging phenomenon. The unique requirements of these buildings make it even more important to ensure the process is as collaborative as possible, consulting with those who will actually be using the space. Only by bringing architects, engineers, scientists and researchers together can we create responsive, cutting-edge lab environments that will drive tomorrow’s breakthroughs. We must also take this opportunity to foster innovation in the construction industry, driving us to discover new and creative ways to solve complex challenges related to people, planet and place. The economic and scientific potential of investing in these projects is enormous; highly-skilled researchers thrive on the collaboration opportunities that cities provide and our scientific knowledge as a society benefits as a result.












