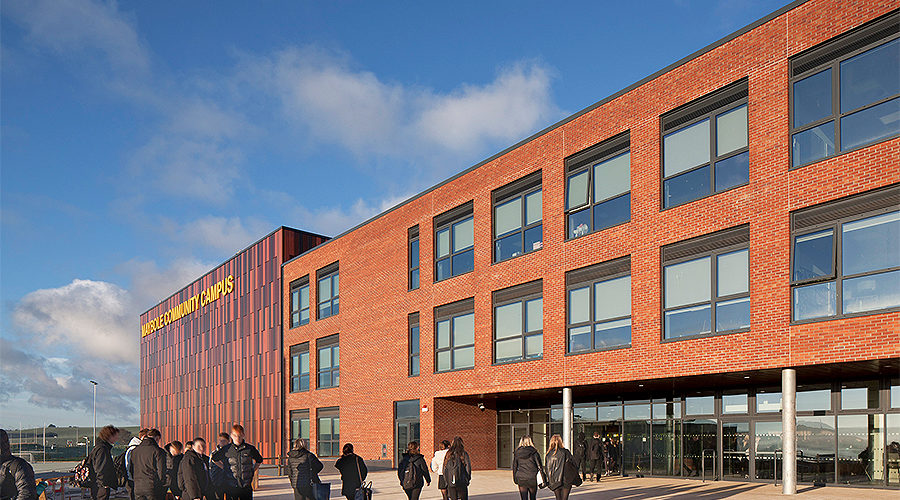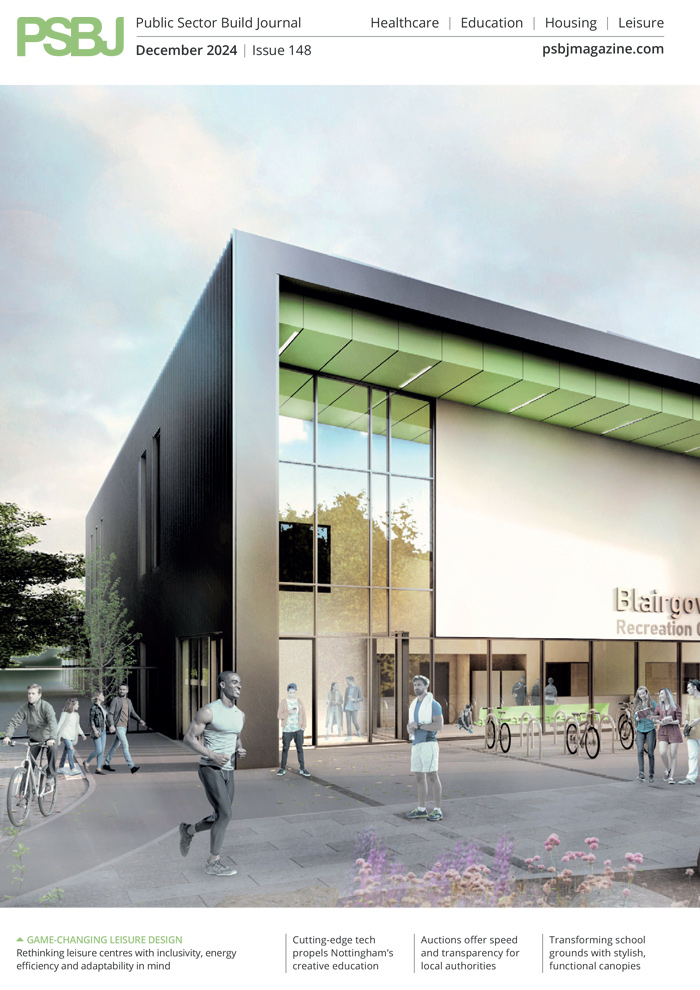The evolution of education environments in Scotland over the last 10 years is creating spaces that preside over a significantly improved school system in the country, says Lindsey Mitchell, Architect Director at BDP.
BDP
The provision of high-quality outdoor spaces that include covered space is supporting the initiative to connect young people with nature. Moreover, when school holidays arrive, school buildings become part of the community – part of something bigger than themselves. Inspired by Scandinavian countries and their approach to making the most of outdoor spaces, schools are also building learning and social environments that spark imagination and creativity, encouraging children and communities to connect with the outdoors.
Another really positive attitude shift has been in the recognition of the diverse learner population and the different ways people learn. Personalisation of education is one of the primary aims of the Scottish Government’s policy ‘Getting it right for every child (Education)’, and as architects and creators of education spaces that facilitate this approach, it is important that we, too, get it right for every child.
A vast amount of research has been published that links well-designed education buildings to improving academic performance, learner attainment and attendance. Various factors such as natural light, noise levels, temperature, air quality and classroom orientation all impact on both learners and teachers. Flexible seating options can help to encourage participation and collaboration as well as independent work. Technology also has a key role to play and, as a result, teaching is no longer confined to within the classroom walls.
A prime example of this design intention is the Maybole Community Campus. Located in the historic market town of Maybole in South Ayrshire, the new campus is a testament to contemporary design and sustainable innovation in the educational sector. Designed by the Glasgow architecture team at BDP, this project not only redefines the educational landscape of the town but also enhances the community’s interaction with shared spaces.
The project, located on Kirkoswald Road, spans 10,397m2 and represents a significant investment of £55m. The project, a collaboration between BDP, Morgan Sindall and South Ayrshire Council, exemplifies a commitment to designing indoor and outdoor educational environments that are supportive of 21st-century pedagogies.
Maybole’s historical significance as a market town and main thoroughfare to Stranraer has long been a defining feature. The recent completion of the Maybole bypass has significantly reduced traffic, making the town safer for children accessing the new Maybole Community Campus. Situated on the west side of Maybole, on the existing Carrick Academy site, this campus represents a significant step forward in educational infrastructure for the local authority.
The new Maybole Community Campus is a multifaceted educational hub that includes a nursery, two primary schools (St Cuthbert’s Primary and Culzean Primary) and a secondary school (the new Carrick Academy). The new design is based on a single building approach with identifiable zones that allow it to respond to the surrounding context. The four zones are a welcome space, a learning hub and early years hub and an active hub.
The layout is designed to allow scope for future flexibility and adaptability. All classrooms are well proportioned, have good natural light and views out to the rural setting. All rooms and teaching spaces are within easy reach of a central ‘heart space’ that sits within the learning hubs and is defined by a circulation loop – an open balcony activating the upper floors of the atrium to create a vibrant and dramatic school environment.
Additionally, the campus features a four-lane, 25m swimming pool, a sports pavilion for community use, two full-size rugby pitches and a police office, co-locating all of the town’s educational facilities with important community spaces.
BDP’s design adheres to the stringent guidelines of the Learning Estate Investment Programme (LEIP), targeting operational energy use of 67kWh/m² per annum for core school hours. The campus incorporates several sustainable design features, including triple glazing, super insulation, improved airtightness and the elimination of thermal bridges. The compact form of the building and the orientation of classrooms support a passive design approach, reducing energy consumption and enhancing user comfort. The all-electric campus aligns with South Ayrshire Council’s goals to reduce carbon emissions, making it a model of sustainable development in educational facilities.
A critical element of the project’s success was the extensive stakeholder consultation. BDP engaged with pupils from all schools, parent councils, school staff, SAC sports and leisure and local community groups, including the rugby club. This feedback ensured the design met the diverse needs of the community and the educational goals of the campus.
The project faced significant challenges, including development during the pandemic, material shortages and inflated prices. The BDP team continually reassessed materials to ensure the project stayed true to the approved planning scheme. Phased openings allowed for initial student access, followed by the community sports facilities, ensuring minimal disruption.
The phased completion approach saw the new schools operational by August 2023, leisure facilities by January 2024, and full project completion anticipated by August 2024. The final stage includes demolishing the original school, with materials retained for reuse in the new landscape design, preserving keystones and date stones for the Ayrshire Archive at the Ayr Grammar campus.
Ultimately, the Maybole Community Campus accommodates up to 1370 pupils, offering contemporary learning environments in a modern, state-of-the-art building. The design promotes seamless transitions between educational stages, connects outdoor and indoor learning spaces and encourages consistent community use. Shared physical education facilities and the integrated nursery enhance collaborative learning and community engagement.
As Maybole shows, the Scottish education system is now experiencing the benefits of increased investment in education, a power devolved to the Scottish Government. The £2bn Learning Estate Investment Programme (LEIP) has been instrumental in funding projects across the majority of local authorities – 47 as of December 2023. This progressive funding model allows local authorities to reclaim funding over a 25-year period, provided they meet a range of criteria, including operational energy targets, embodied carbon and zero emissions heating.
Architects in Scotland are encouraged to actively consult with children, parents and the wider community on school projects, ensuring that those directly affected are at the forefront of the discussion. This approach has led to more innovative and community-focused designs such as this one.
BDP’s work in Scotland, such as at Maybole Community Campus and the recently-completed Newmains & St Brigid’s Community Hub in North Lanarkshire, exemplifies this success. These projects are winning multiple design awards for their outstanding design. They serve the local community for a variety of activities, from out-of-hours football to breastfeeding support groups and children’s parties.
The Maybole Community Campus stands as an exemplar of the power of thoughtful, sustainable design in creating vibrant, functional spaces for education and community use. This project not only transforms the educational experience for the children of Maybole but also enhances the town’s community life, setting a benchmark for future educational infrastructure projects in Scotland and across the UK.















